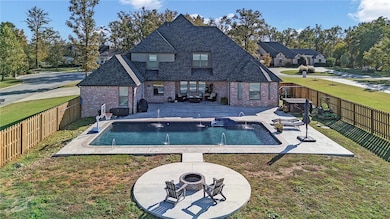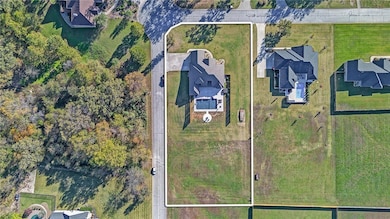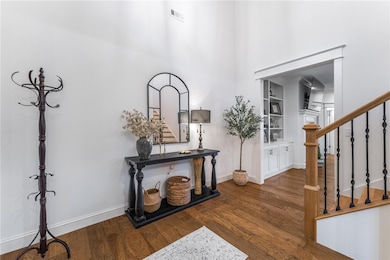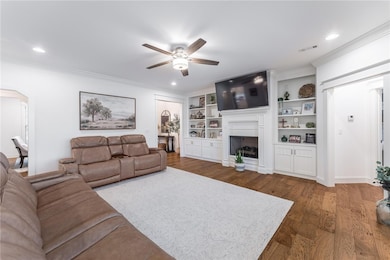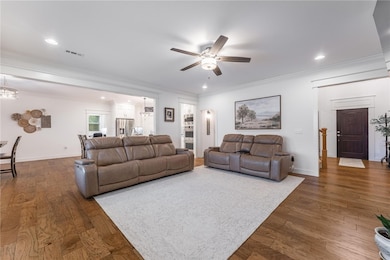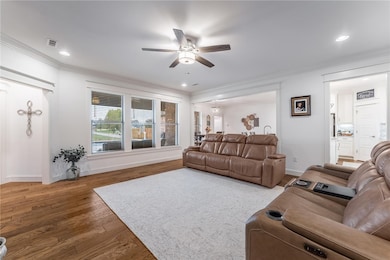14209 Cayenne Cir Siloam Springs, AR 72761
Estimated payment $5,500/month
Highlights
- Wood Flooring
- Corner Lot
- Covered Patio or Porch
- Attic
- Mud Room
- Double Self-Cleaning Oven
About This Home
Stunning 5-bed, 3-bath home on a 1.09-acre corner lot in the highly desirable Pepper Hills subdivision, just 20 minutes from Springdale & Bentonville! This home combines timeless charm w/ modern luxury. Inside, you’ll find a two-story entry, formal dining room, & open living area w/ a gas fireplace & custom built-ins. The gourmet kitchen features double ovens, propane cooktop, quartz countertops, custom cabinetry, pantry, & a butler’s pantry. The main-floor master suite includes a spa-like bath w/ soaking tub, walk-through shower, dual vanities, and a spacious custom closet. A mother-in-law suite, office, mudroom, & large laundry room complete the main level. Upstairs offers two bedrooms w/ a Jack-and-Jill bath, a bonus room, & ample storage. Relax on the covered patio overlooking the stunning inground pool & beautifully landscaped backyard. Additional features include a three-car garage and a buried 500-gallon propane tank.Experience the perfect blend of craftsmanship, comfort, & convenience.
Listing Agent
Crye-Leike REALTORS, Gentry Brokerage Email: deltonwilliams@me.com License #PB00054955 Listed on: 11/09/2025

Co-Listing Agent
Crye-Leike REALTORS, Gentry Brokerage Email: deltonwilliams@me.com License #SA00081081
Home Details
Home Type
- Single Family
Est. Annual Taxes
- $7,352
Year Built
- Built in 2022
Lot Details
- 1.09 Acre Lot
- Property fronts a private road
- South Facing Home
- Landscaped
- Corner Lot
- Level Lot
- Cleared Lot
HOA Fees
- $21 Monthly HOA Fees
Home Design
- Slab Foundation
- Shingle Roof
- Architectural Shingle Roof
Interior Spaces
- 3,600 Sq Ft Home
- 2-Story Property
- Gas Log Fireplace
- Mud Room
- Living Room with Fireplace
- Storage
- Laundry Room
- Fire and Smoke Detector
- Attic
Kitchen
- Double Self-Cleaning Oven
- Propane Cooktop
- Microwave
- Dishwasher
- Disposal
Flooring
- Wood
- Carpet
Bedrooms and Bathrooms
- 5 Bedrooms
- 3 Full Bathrooms
- Soaking Tub
Parking
- 3 Car Attached Garage
- Garage Door Opener
Outdoor Features
- Covered Patio or Porch
Utilities
- Central Heating and Cooling System
- Heating System Uses Propane
- Propane
- Electric Water Heater
- Septic Tank
- Fiber Optics Available
- Cable TV Available
Community Details
- Pepper Hills Poa, Phone Number (479) 220-7912
- Pepper Hills Rurban Subdivision
Listing and Financial Details
- Tax Lot 39
Map
Home Values in the Area
Average Home Value in this Area
Tax History
| Year | Tax Paid | Tax Assessment Tax Assessment Total Assessment is a certain percentage of the fair market value that is determined by local assessors to be the total taxable value of land and additions on the property. | Land | Improvement |
|---|---|---|---|---|
| 2025 | $7,353 | $143,611 | $14,000 | $129,611 |
| 2024 | $7,067 | $141,331 | $14,000 | $127,331 |
| 2023 | $4,339 | $86,778 | $9,600 | $77,178 |
| 2022 | $4,242 | $86,778 | $9,600 | $77,178 |
| 2021 | $219 | $9,600 | $9,600 | $0 |
| 2020 | $199 | $5,400 | $5,400 | $0 |
| 2019 | $186 | $5,400 | $5,400 | $0 |
| 2018 | $173 | $5,400 | $5,400 | $0 |
| 2017 | $146 | $5,400 | $5,400 | $0 |
| 2016 | $146 | $5,400 | $5,400 | $0 |
| 2015 | $125 | $2,500 | $2,500 | $0 |
| 2014 | $125 | $2,500 | $2,500 | $0 |
Property History
| Date | Event | Price | List to Sale | Price per Sq Ft | Prior Sale |
|---|---|---|---|---|---|
| 11/09/2025 11/09/25 | For Sale | $925,000 | +36.0% | $257 / Sq Ft | |
| 10/24/2023 10/24/23 | Sold | $680,000 | -2.2% | $189 / Sq Ft | View Prior Sale |
| 09/07/2023 09/07/23 | Pending | -- | -- | -- | |
| 08/05/2023 08/05/23 | Price Changed | $695,000 | -2.8% | $193 / Sq Ft | |
| 06/29/2023 06/29/23 | Price Changed | $715,000 | -0.7% | $199 / Sq Ft | |
| 06/08/2023 06/08/23 | Price Changed | $720,000 | -2.0% | $200 / Sq Ft | |
| 05/25/2023 05/25/23 | For Sale | $735,000 | +11.5% | $204 / Sq Ft | |
| 03/01/2022 03/01/22 | Sold | $659,000 | -5.7% | $183 / Sq Ft | View Prior Sale |
| 01/30/2022 01/30/22 | Pending | -- | -- | -- | |
| 01/29/2022 01/29/22 | For Sale | $699,000 | -- | $194 / Sq Ft |
Purchase History
| Date | Type | Sale Price | Title Company |
|---|---|---|---|
| Warranty Deed | $659,000 | Realty Title | |
| Quit Claim Deed | -- | None Listed On Document |
Mortgage History
| Date | Status | Loan Amount | Loan Type |
|---|---|---|---|
| Open | $494,250 | New Conventional |
Source: Northwest Arkansas Board of REALTORS®
MLS Number: 1326442
APN: 15-17693-000
- Tbd Pepper Hills Dr
- 0 Readings Rd Unit 1325248
- 2.8 Acres Southern View
- 19100 Bill Young Rd
- 15030 Butler Rd
- 13150 S Pleasant Valley Rd
- 19112 Jackson Rd
- 12401 Readings Rd
- 12315 Fairmount Rd
- 3605 N Marian St
- 0 Phelps Rd
- 0 Katie Ln
- 0 O'Neal Rd
- TBD O'Neal Rd
- 19407 Dawn Hill East Rd
- 12713 S Pleasant Valley Rd
- 2201 Brown Bear Ln
- 18748 W Highway 12
- 2124 Brown Bear Ln
- 1017 Rachel St
- 1001 Clearspring Ct
- 1004 Rachel St
- 817 Brook St Unit ID1241327P
- 2101 Cedar Cir
- 817 Saddlebrook
- 2117 Ridge St
- 2208 Ridge St
- 112 Ryder St
- 124 Ryder St
- 138 Ryder St
- 16889 Digby Dr
- 16889 Digby Dr Unit B
- 1801 E Hudson Dr
- 590 Duckworth St
- 207 Pleasant Ave Unit 207
- 13811 Turnberry Ln Unit 119
- 2111 E Annette Dr
- 13759 Turnberry Ln Unit 106
- 2005 E Brookview Dr Unit A
- 2005 E Hudson Dr

