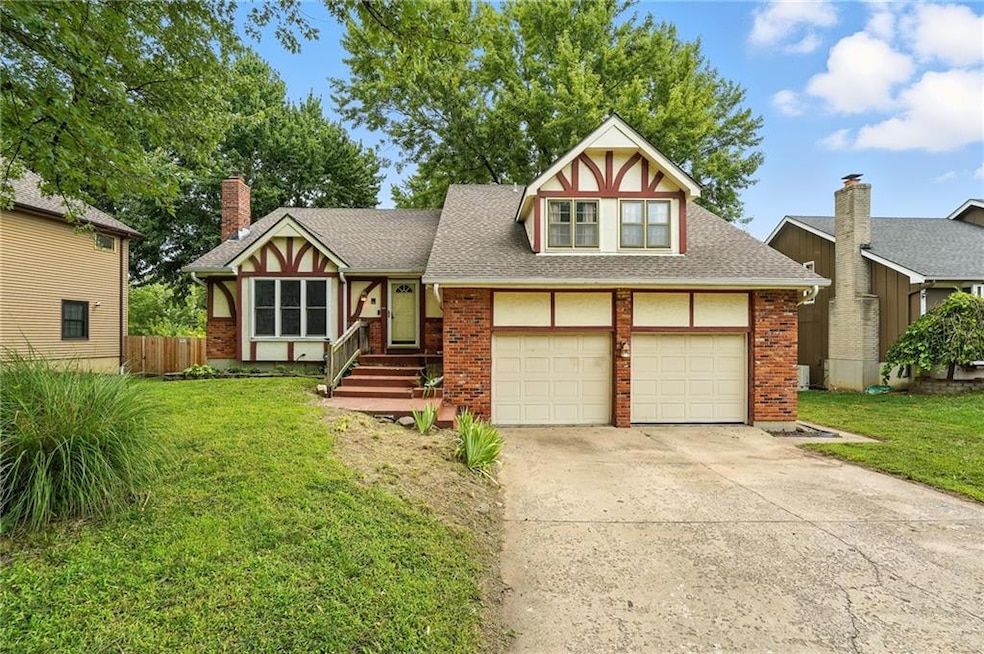
14209 S Locust St Olathe, KS 66062
Estimated payment $1,958/month
Highlights
- Deck
- Traditional Architecture
- Sitting Room
- Briarwood Elementary School Rated A
- No HOA
- Formal Dining Room
About This Home
This spacious front-to-back split is full of potential and ready for your personal touch! With solid bones and a versatile layout, this home is a perfect opportunity for anyone looking to customize their dream space.
Step into a welcoming main-level living room featuring a cozy fireplace—ideal for relaxing evenings. The large kitchen offers abundant built-in storage and opens to a deck that overlooks the fenced, treed backyard. An adjoining dining room makes mealtime easy and convenient.
Upstairs, you'll also find two freshly painted bedrooms, a hall bath, as well as a primary suite complete with its own sitting room, private bathroom and walk-in closet! The lower level includes a second living area with walk-out access to a covered patio, a fourth bedroom, and a full bathroom—great for guests or a home office setup.
Need extra space? The unfinished sub-basement provides plenty of room for storage, gym equipment or a workshop.
All of this in a fantastic Olathe location on a quite street, close to top-rated schools, MNU, shopping, dining, and more!
Don’t miss this incredible opportunity—bring your vision and make this home yours before it’s gone!
Listing Agent
ReeceNichols - Leawood Brokerage Phone: 913-269-8904 License #SP00233859 Listed on: 08/01/2025

Home Details
Home Type
- Single Family
Est. Annual Taxes
- $3,927
Year Built
- Built in 1976
Lot Details
- 8,964 Sq Ft Lot
- Lot Dimensions are 74x125
Parking
- 2 Car Attached Garage
- Front Facing Garage
Home Design
- Traditional Architecture
- Split Level Home
- Composition Roof
Interior Spaces
- Ceiling Fan
- Family Room Downstairs
- Living Room with Fireplace
- Sitting Room
- Formal Dining Room
Flooring
- Carpet
- Ceramic Tile
Bedrooms and Bathrooms
- 4 Bedrooms
- Walk-In Closet
- 3 Full Bathrooms
Finished Basement
- Partial Basement
- Sub-Basement
- Bedroom in Basement
- Laundry in Basement
Schools
- Briarwood Elementary School
- Olathe South High School
Additional Features
- Deck
- City Lot
- Forced Air Heating and Cooling System
Community Details
- No Home Owners Association
- Tara Subdivision
Listing and Financial Details
- Exclusions: As Is
- Assessor Parcel Number DP73500002 0006A
- $0 special tax assessment
Map
Home Values in the Area
Average Home Value in this Area
Tax History
| Year | Tax Paid | Tax Assessment Tax Assessment Total Assessment is a certain percentage of the fair market value that is determined by local assessors to be the total taxable value of land and additions on the property. | Land | Improvement |
|---|---|---|---|---|
| 2024 | $3,927 | $35,202 | $7,089 | $28,113 |
| 2023 | $3,663 | $32,131 | $6,446 | $25,685 |
| 2022 | $3,476 | $29,658 | $5,376 | $24,282 |
| 2021 | $3,364 | $27,278 | $5,376 | $21,902 |
| 2020 | $3,189 | $25,645 | $4,894 | $20,751 |
| 2019 | $3,019 | $24,127 | $4,894 | $19,233 |
| 2018 | $2,940 | $23,334 | $4,252 | $19,082 |
| 2017 | $2,556 | $20,126 | $3,577 | $16,549 |
| 2016 | $2,412 | $19,482 | $3,577 | $15,905 |
| 2015 | $2,321 | $18,769 | $3,577 | $15,192 |
| 2013 | -- | $17,492 | $3,577 | $13,915 |
Property History
| Date | Event | Price | Change | Sq Ft Price |
|---|---|---|---|---|
| 08/08/2025 08/08/25 | Pending | -- | -- | -- |
| 08/07/2025 08/07/25 | For Sale | $300,000 | +100.1% | $151 / Sq Ft |
| 11/08/2013 11/08/13 | Sold | -- | -- | -- |
| 09/26/2013 09/26/13 | Pending | -- | -- | -- |
| 09/16/2013 09/16/13 | For Sale | $149,900 | -- | $106 / Sq Ft |
Purchase History
| Date | Type | Sale Price | Title Company |
|---|---|---|---|
| Warranty Deed | -- | Continental Title | |
| Special Warranty Deed | -- | None Available | |
| Sheriffs Deed | -- | None Available |
Mortgage History
| Date | Status | Loan Amount | Loan Type |
|---|---|---|---|
| Previous Owner | $139,650 | New Conventional | |
| Previous Owner | $162,500 | New Conventional |
Similar Homes in Olathe, KS
Source: Heartland MLS
MLS Number: 2566865
APN: DP73500002-0006A
- 14206 S Locust St
- 14117 S Locust St
- 17386 S Raintree Dr Unit Bldg I Unit 35
- 17394 S Raintree Dr Unit Bldg I Unit 33
- 17390 S Raintree Dr Unit Bldg I Unit 34
- Lot 4 W 144th St
- Lot 3 W 144th St
- 14304 S Cottonwood Dr
- 17262 S Tomahawk Dr
- 13920 S Sycamore St
- 2108 E Sleepy Hollow Dr
- 1924 E Sleepy Hollow Dr
- 1935 E Sheridan Bridge Ln
- 2101 E Jamestown Dr
- 16618 W 147th Terrace
- 1124 S Winterbrooke Dr
- 2004 E Cherokee Place
- 16119 W 147th Terrace
- 14534 S Kaw Dr
- 16024 W Beckett Ln






