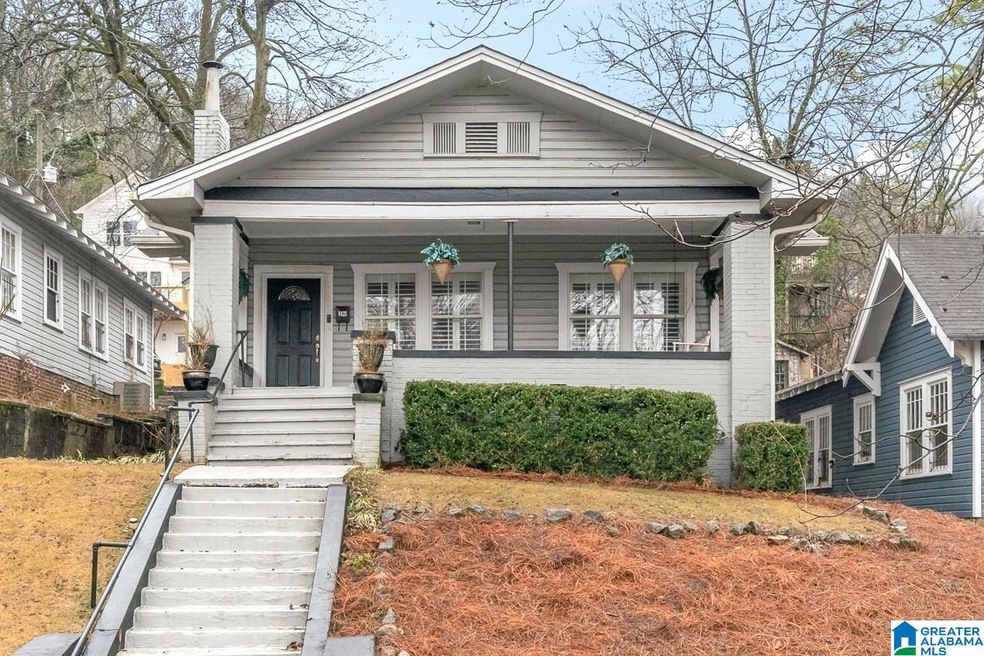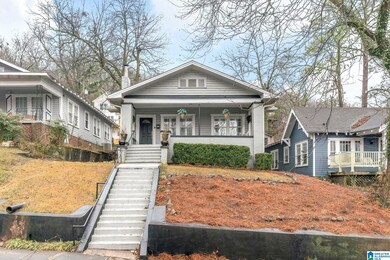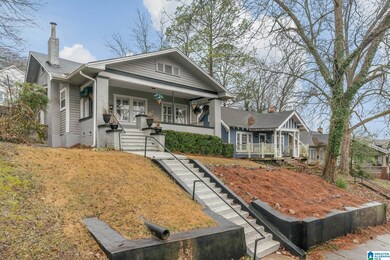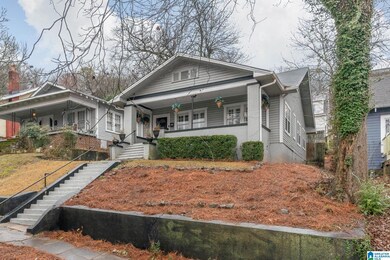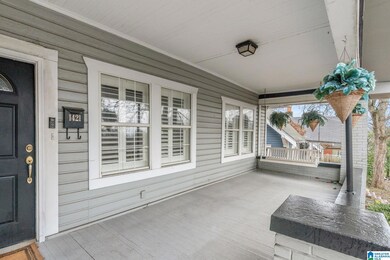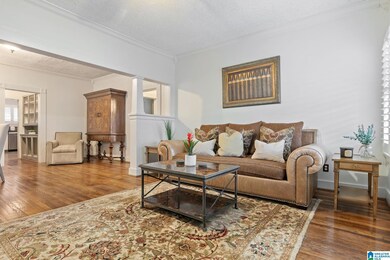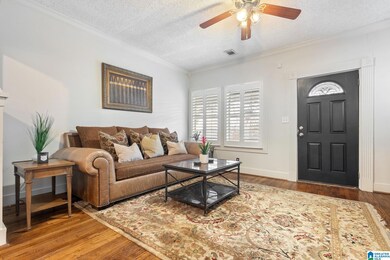
1421 16th Ave S Birmingham, AL 35205
Five Points South NeighborhoodHighlights
- City View
- Wood Flooring
- Solid Surface Countertops
- Deck
- Attic
- Home Office
About This Home
As of August 2024Welcome to the heart of Southside! This updated 2 bed / 2 bath bungalow greets you w/an oversized front porch & view of the city lights. Enter into living room featuring decorative fireplace & original hardwood floors that run throughout the home. Formal dining area is great for entertaining. Continuing through butlers pantry you will pass by an updated guest bath w/a tub/shower combo. Kitchen features tile flooring, copper sink, stainless appliances including, stove, microwave, dishwasher, fridge, as well as a pantry & access to laundry room. Front bedroom is great for the primary bedroom w/easy access to the hall bathroom w/tiled shower. The 2nd bedroom features good closet space. Additional bonus room is perfect for office or den w/French doors that lead outside to the back deck that is perfect for entertaining on Saturday game days. Grassy area for pets or kids & small storage for yard tools. Assigned alley parking for 4 cars. Just 6 minutes to UAB & 2 minutes to Glen Iris Park!
Last Agent to Sell the Property
RealtySouth-MB-Crestline Listed on: 01/26/2024

Home Details
Home Type
- Single Family
Est. Annual Taxes
- $1,900
Year Built
- Built in 1925
Lot Details
- 6,098 Sq Ft Lot
- Fenced Yard
- Interior Lot
- Few Trees
Interior Spaces
- 1,273 Sq Ft Home
- 1-Story Property
- Crown Molding
- Ceiling Fan
- Recessed Lighting
- Wood Burning Fireplace
- Brick Fireplace
- Window Treatments
- French Doors
- Living Room with Fireplace
- Dining Room
- Home Office
- City Views
- Crawl Space
- Pull Down Stairs to Attic
- Home Security System
Kitchen
- Butlers Pantry
- Electric Oven
- Electric Cooktop
- Stove
- Built-In Microwave
- Dishwasher
- Stainless Steel Appliances
- Solid Surface Countertops
Flooring
- Wood
- Tile
Bedrooms and Bathrooms
- 2 Bedrooms
- 2 Full Bathrooms
- Bathtub and Shower Combination in Primary Bathroom
- Separate Shower
Laundry
- Laundry Room
- Laundry on main level
- Washer and Electric Dryer Hookup
Parking
- On-Street Parking
- Off-Street Parking
Outdoor Features
- Deck
- Porch
Schools
- Glen Iris Elementary School
- Washington Middle School
- Parker High School
Utilities
- Central Heating and Cooling System
- Heating System Uses Gas
- Programmable Thermostat
- Tankless Water Heater
Community Details
- Park
Listing and Financial Details
- Visit Down Payment Resource Website
- Assessor Parcel Number 29-00-01-4-022-005.000
Ownership History
Purchase Details
Home Financials for this Owner
Home Financials are based on the most recent Mortgage that was taken out on this home.Purchase Details
Home Financials for this Owner
Home Financials are based on the most recent Mortgage that was taken out on this home.Purchase Details
Home Financials for this Owner
Home Financials are based on the most recent Mortgage that was taken out on this home.Purchase Details
Home Financials for this Owner
Home Financials are based on the most recent Mortgage that was taken out on this home.Purchase Details
Home Financials for this Owner
Home Financials are based on the most recent Mortgage that was taken out on this home.Purchase Details
Home Financials for this Owner
Home Financials are based on the most recent Mortgage that was taken out on this home.Purchase Details
Similar Homes in the area
Home Values in the Area
Average Home Value in this Area
Purchase History
| Date | Type | Sale Price | Title Company |
|---|---|---|---|
| Warranty Deed | $325,000 | None Listed On Document | |
| Warranty Deed | $275,000 | -- | |
| Warranty Deed | $275,000 | None Listed On Document | |
| Warranty Deed | $202,500 | -- | |
| Warranty Deed | $180,000 | None Available | |
| Warranty Deed | $125,000 | -- | |
| Interfamily Deed Transfer | -- | -- |
Mortgage History
| Date | Status | Loan Amount | Loan Type |
|---|---|---|---|
| Open | $314,153 | FHA | |
| Previous Owner | $261,250 | New Conventional | |
| Previous Owner | $162,000 | New Conventional | |
| Previous Owner | $133,100 | New Conventional | |
| Previous Owner | $10,000 | Credit Line Revolving | |
| Previous Owner | $144,000 | New Conventional | |
| Previous Owner | $30,000 | Credit Line Revolving | |
| Previous Owner | $100,000 | No Value Available | |
| Closed | $25,000 | No Value Available |
Property History
| Date | Event | Price | Change | Sq Ft Price |
|---|---|---|---|---|
| 08/28/2024 08/28/24 | Sold | $325,000 | +1.6% | $255 / Sq Ft |
| 07/18/2024 07/18/24 | For Sale | $320,000 | +16.4% | $251 / Sq Ft |
| 02/29/2024 02/29/24 | Sold | $275,000 | -8.3% | $216 / Sq Ft |
| 01/26/2024 01/26/24 | For Sale | $299,900 | +48.1% | $236 / Sq Ft |
| 01/04/2017 01/04/17 | Sold | $202,500 | -11.9% | $159 / Sq Ft |
| 11/29/2016 11/29/16 | Pending | -- | -- | -- |
| 09/13/2016 09/13/16 | For Sale | $229,900 | -- | $181 / Sq Ft |
Tax History Compared to Growth
Tax History
| Year | Tax Paid | Tax Assessment Tax Assessment Total Assessment is a certain percentage of the fair market value that is determined by local assessors to be the total taxable value of land and additions on the property. | Land | Improvement |
|---|---|---|---|---|
| 2024 | $1,886 | $27,000 | -- | -- |
| 2022 | $1,847 | $26,460 | $14,490 | $11,970 |
| 2021 | $1,587 | $22,880 | $11,060 | $11,820 |
| 2020 | $1,277 | $18,590 | $11,060 | $7,530 |
| 2019 | $1,277 | $18,600 | $0 | $0 |
| 2018 | $1,467 | $21,220 | $0 | $0 |
| 2017 | $1,291 | $18,800 | $0 | $0 |
| 2016 | $1,213 | $17,720 | $0 | $0 |
| 2015 | $1,213 | $17,720 | $0 | $0 |
| 2014 | $1,090 | $17,120 | $0 | $0 |
| 2013 | $1,090 | $16,980 | $0 | $0 |
Agents Affiliated with this Home
-
Walker Gantt

Seller's Agent in 2024
Walker Gantt
eXp Realty, LLC Central
(334) 303-3374
2 in this area
19 Total Sales
-
Jennifer Brown Stinson

Seller's Agent in 2024
Jennifer Brown Stinson
RealtySouth
(404) 402-5440
2 in this area
73 Total Sales
-
Gusty Gulas

Seller Co-Listing Agent in 2024
Gusty Gulas
eXp Realty, LLC Central
(205) 218-7560
9 in this area
798 Total Sales
-
Fred Smith

Seller Co-Listing Agent in 2024
Fred Smith
RealtySouth
(205) 368-2280
5 in this area
463 Total Sales
-
David Dutton

Buyer's Agent in 2024
David Dutton
LAH Sotheby's International Re
(205) 903-8052
1 in this area
39 Total Sales
-

Seller's Agent in 2017
Banks Davis
Century 21 Advantage
Map
Source: Greater Alabama MLS
MLS Number: 21375358
APN: 29-00-01-4-022-005.000
- 1508 15th St S Unit 1508
- 1552 15th St S Unit 1552
- 1502 16th Ave S
- 1601 15th Ave S
- 1612 16th Ave S
- 1426 13th Place S
- 1701 16th Ave S
- 1513 12th St S
- 1211 15th St S
- 1402 17th St S
- 1322 17th St S
- 1733 15th Ave S
- 1718 15th Ave S
- 1631 Cullom St S
- 1173 18th Ave S
- 1731 Valley Ave Unit A
- 1731 Valley Ave Unit G
- 1751 Valley Ave Unit D
- 1771 Valley Ave Unit F
- 1760 Valley Ave Unit F
