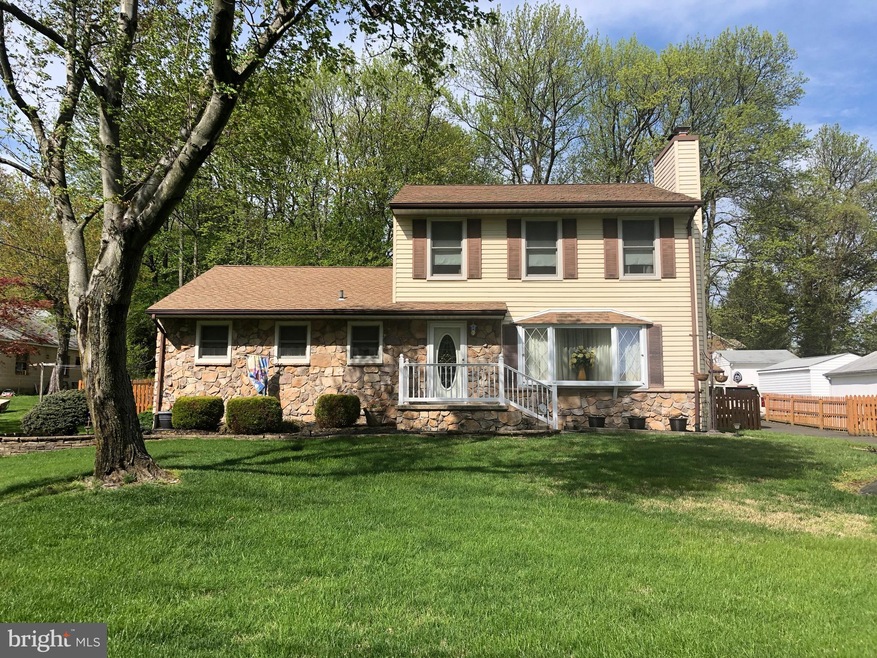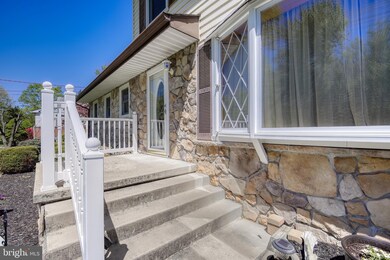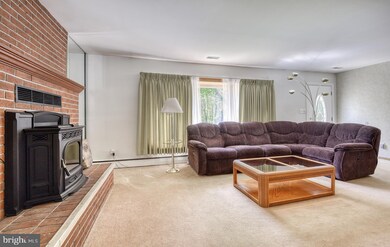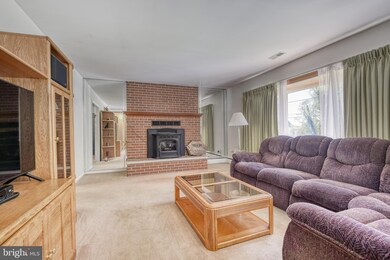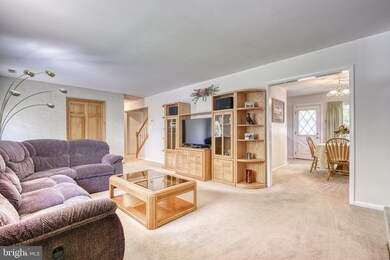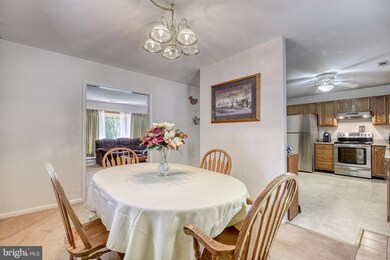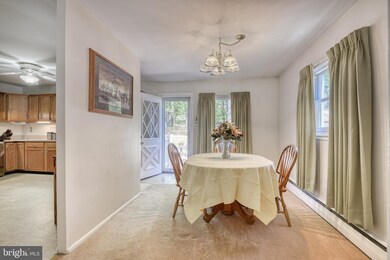
1421 Abingdon Rd Abingdon, MD 21009
Highlights
- Traditional Floor Plan
- Wood Flooring
- No HOA
- Traditional Architecture
- 1 Fireplace
- Upgraded Countertops
About This Home
As of May 2025Pristine Abingdon home with updated kitchen and baths. Tons of room! Four/five bedrooms, three full baths. Clean as a button, pride of ownership throughout. Huge finished basement with wood-burning fireplace. Dual zone heat. Updated in-law unit with kitchenette. Potential for fifth bedroom on main level. Large Trex deck with custom canvas awning, perfect for summer evenings. Private, fully fenced back yard, backs to woods. One-car garage. Large additional storage shed/workshop with electricity.
Last Agent to Sell the Property
Cummings & Co. Realtors License #653598 Listed on: 04/29/2019

Home Details
Home Type
- Single Family
Est. Annual Taxes
- $2,733
Year Built
- Built in 1963
Lot Details
- 0.39 Acre Lot
- Property is in very good condition
- Property is zoned R2
Parking
- 1 Car Detached Garage
- Oversized Parking
- Front Facing Garage
- Driveway
Home Design
- Traditional Architecture
- Brick Exterior Construction
- Vinyl Siding
Interior Spaces
- Property has 2 Levels
- Traditional Floor Plan
- Ceiling Fan
- 1 Fireplace
- Family Room
- Living Room
- Dining Room
Kitchen
- Kitchenette
- Eat-In Kitchen
- Stove
- <<microwave>>
- Stainless Steel Appliances
- Upgraded Countertops
- Disposal
Flooring
- Wood
- Carpet
Bedrooms and Bathrooms
- En-Suite Primary Bedroom
- En-Suite Bathroom
- In-Law or Guest Suite
Laundry
- Laundry Room
- Dryer
- Washer
Partially Finished Basement
- Connecting Stairway
- Interior and Exterior Basement Entry
Schools
- William Paca/Old Post Road Elementary School
- Edgewood Middle School
- Edgewood High School
Utilities
- Central Air
- Heating System Uses Oil
- Hot Water Heating System
- Electric Water Heater
- On Site Septic
Community Details
- No Home Owners Association
- Abingdon Reserve Subdivision
Listing and Financial Details
- Tax Lot 9-12
- Assessor Parcel Number 01-056905
Ownership History
Purchase Details
Home Financials for this Owner
Home Financials are based on the most recent Mortgage that was taken out on this home.Purchase Details
Home Financials for this Owner
Home Financials are based on the most recent Mortgage that was taken out on this home.Purchase Details
Home Financials for this Owner
Home Financials are based on the most recent Mortgage that was taken out on this home.Similar Homes in Abingdon, MD
Home Values in the Area
Average Home Value in this Area
Purchase History
| Date | Type | Sale Price | Title Company |
|---|---|---|---|
| Deed | $435,000 | Kensington Realty Title | |
| Deed | $385,000 | Charter Title Llc | |
| Deed | $312,000 | Key Title Inc |
Mortgage History
| Date | Status | Loan Amount | Loan Type |
|---|---|---|---|
| Open | $427,121 | FHA | |
| Previous Owner | $378,026 | FHA | |
| Previous Owner | $322,296 | VA | |
| Previous Owner | $75,000 | Credit Line Revolving |
Property History
| Date | Event | Price | Change | Sq Ft Price |
|---|---|---|---|---|
| 05/05/2025 05/05/25 | Sold | $435,000 | 0.0% | $148 / Sq Ft |
| 02/25/2025 02/25/25 | Price Changed | $435,000 | -1.1% | $148 / Sq Ft |
| 01/13/2025 01/13/25 | Price Changed | $440,000 | -1.3% | $150 / Sq Ft |
| 12/14/2024 12/14/24 | Price Changed | $445,600 | -2.0% | $152 / Sq Ft |
| 12/05/2024 12/05/24 | Price Changed | $454,500 | -1.1% | $155 / Sq Ft |
| 11/15/2024 11/15/24 | For Sale | $459,500 | 0.0% | $157 / Sq Ft |
| 11/09/2024 11/09/24 | Pending | -- | -- | -- |
| 10/18/2024 10/18/24 | Price Changed | $459,500 | -1.2% | $157 / Sq Ft |
| 10/02/2024 10/02/24 | For Sale | $465,000 | +20.8% | $159 / Sq Ft |
| 11/26/2021 11/26/21 | Sold | $385,000 | 0.0% | $131 / Sq Ft |
| 10/14/2021 10/14/21 | Pending | -- | -- | -- |
| 10/08/2021 10/08/21 | For Sale | $385,000 | +23.4% | $131 / Sq Ft |
| 07/15/2019 07/15/19 | Sold | $312,000 | +1.0% | $108 / Sq Ft |
| 06/15/2019 06/15/19 | Pending | -- | -- | -- |
| 06/04/2019 06/04/19 | Price Changed | $309,000 | -3.1% | $107 / Sq Ft |
| 05/24/2019 05/24/19 | Price Changed | $319,000 | 0.0% | $110 / Sq Ft |
| 05/24/2019 05/24/19 | For Sale | $319,000 | -3.0% | $110 / Sq Ft |
| 05/17/2019 05/17/19 | Pending | -- | -- | -- |
| 04/29/2019 04/29/19 | For Sale | $329,000 | -- | $114 / Sq Ft |
Tax History Compared to Growth
Tax History
| Year | Tax Paid | Tax Assessment Tax Assessment Total Assessment is a certain percentage of the fair market value that is determined by local assessors to be the total taxable value of land and additions on the property. | Land | Improvement |
|---|---|---|---|---|
| 2024 | $3,674 | $337,133 | $0 | $0 |
| 2023 | $3,400 | $312,000 | $82,600 | $229,400 |
| 2022 | $3,127 | $286,933 | $0 | $0 |
| 2021 | $6,255 | $261,867 | $0 | $0 |
| 2020 | $2,733 | $236,800 | $82,600 | $154,200 |
| 2019 | $2,239 | $236,800 | $82,600 | $154,200 |
| 2018 | $2,733 | $236,800 | $82,600 | $154,200 |
| 2017 | $2,953 | $258,200 | $0 | $0 |
| 2016 | -- | $258,200 | $0 | $0 |
| 2015 | $2,939 | $258,200 | $0 | $0 |
| 2014 | $2,939 | $261,200 | $0 | $0 |
Agents Affiliated with this Home
-
Mike Mehta

Seller's Agent in 2025
Mike Mehta
Keller Williams Flagship
(607) 343-2063
2 in this area
8 Total Sales
-
Alba De La Cruz

Buyer's Agent in 2025
Alba De La Cruz
Smart Realty, LLC
(443) 934-5700
1 in this area
70 Total Sales
-
Nancy Glass
N
Seller's Agent in 2021
Nancy Glass
Cummings & Co. Realtors
(443) 527-0841
1 in this area
57 Total Sales
-
Phil Morningstar

Seller's Agent in 2019
Phil Morningstar
Cummings & Co Realtors
(410) 300-8420
78 Total Sales
-
Jarrod Christou

Buyer's Agent in 2019
Jarrod Christou
EXIT Preferred Realty, LLC
(410) 908-6264
1 in this area
119 Total Sales
Map
Source: Bright MLS
MLS Number: MDHR231872
APN: 01-056905
- 1401 Emily Ct E
- 3437 Henry Harford Dr
- 3416 Henry Harford Dr
- 1404 Crystal Ridge Ct
- 1209 Stevenage Ct
- 1300 Amedoro Ct
- 3746 Federal Ln
- 1201 Alder Shot Ct
- 3611 Cogswell Ct
- 1404 Pumpkin Patch Ct
- 3322 Shrewsbury Rd
- 1232 Splashing Brook Dr
- 1152 Splashing Brook Dr
- 3830 Copper Beech Dr
- 1102 Walnut Hill Ct
- 3106 Birch Brook Ln
- 3010 Raking Leaf Dr
- 3207 Grindle Ct
- 2976 Raking Leaf Dr
- 3730 Wolf Trail Dr
