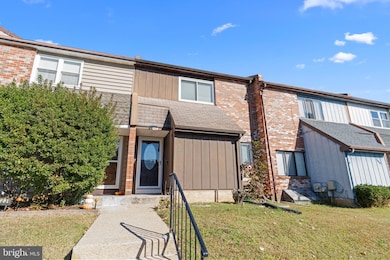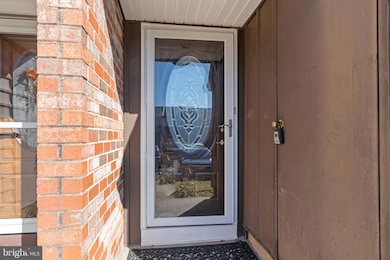1421 Alexander Way Bensalem, PA 19020
Estimated payment $2,498/month
Highlights
- Colonial Architecture
- 90% Forced Air Heating and Cooling System
- Wood Burning Fireplace
- No HOA
About This Home
Welcome to 1421 Alexander Way, a stunning and move-in-ready home that combines comfort, modern updates, and a fantastic layout perfect for everyday living and entertaining.Step inside to a spacious family room that flows effortlessly into the raised formal dining area, ideal for gatherings and holiday meals. The updated kitchen features modern finishes and opens to a second family room with a vaulted ceiling and a cozy wood-burning fireplace—the perfect spot to relax on cool evenings. From here, step outside to the patio and fenced-in backyard, great for barbecues, pets, or simply enjoying the outdoors.The finished basement offers even more living space, complete with a storage area and laundry room.Upstairs, you’ll find three comfortable bedrooms, including a primary suite with a private, updated full bathroom, plus an updated hall bath for the additional bedrooms.Throughout the home, you’ll appreciate the laminate flooring, recessed LED lighting, and neutral modern finishes. Major updates include newer HVAC, hot water tank, and windows, offering peace of mind and energy efficiency. No HOA fees & Conveniently located near shopping, restaurants, and commuter routes—this home has it all! ---PROFESSIONAL PICTURES COMING SOON.
Listing Agent
(267) 716-5932 monishp1@gmail.com Equity Pennsylvania Real Estate License #RM425589 Listed on: 10/27/2025
Townhouse Details
Home Type
- Townhome
Est. Annual Taxes
- $4,723
Year Built
- Built in 1976
Lot Details
- 2,000 Sq Ft Lot
- Lot Dimensions are 20.00 x 100.00
Parking
- On-Street Parking
Home Design
- Colonial Architecture
- Frame Construction
- Concrete Perimeter Foundation
Interior Spaces
- 1,788 Sq Ft Home
- Property has 2 Levels
- Wood Burning Fireplace
Bedrooms and Bathrooms
- 3 Main Level Bedrooms
Partially Finished Basement
- Basement Fills Entire Space Under The House
- Laundry in Basement
Utilities
- 90% Forced Air Heating and Cooling System
- Electric Water Heater
Community Details
- No Home Owners Association
- Judson Mdws Subdivision
Listing and Financial Details
- Tax Lot 127
- Assessor Parcel Number 02-092-127
Map
Home Values in the Area
Average Home Value in this Area
Tax History
| Year | Tax Paid | Tax Assessment Tax Assessment Total Assessment is a certain percentage of the fair market value that is determined by local assessors to be the total taxable value of land and additions on the property. | Land | Improvement |
|---|---|---|---|---|
| 2025 | $4,532 | $20,760 | $2,000 | $18,760 |
| 2024 | $4,532 | $20,760 | $2,000 | $18,760 |
| 2023 | $4,404 | $20,760 | $2,000 | $18,760 |
| 2022 | $4,378 | $20,760 | $2,000 | $18,760 |
| 2021 | $4,378 | $20,760 | $2,000 | $18,760 |
| 2020 | $4,334 | $20,760 | $2,000 | $18,760 |
| 2019 | $4,238 | $20,760 | $2,000 | $18,760 |
| 2018 | $4,139 | $20,760 | $2,000 | $18,760 |
| 2017 | $4,113 | $20,760 | $2,000 | $18,760 |
| 2016 | $4,113 | $20,760 | $2,000 | $18,760 |
| 2015 | -- | $20,760 | $2,000 | $18,760 |
| 2014 | -- | $20,760 | $2,000 | $18,760 |
Property History
| Date | Event | Price | List to Sale | Price per Sq Ft | Prior Sale |
|---|---|---|---|---|---|
| 10/27/2025 10/27/25 | For Sale | $400,000 | +105.1% | $224 / Sq Ft | |
| 09/28/2016 09/28/16 | Sold | $195,000 | -7.1% | $109 / Sq Ft | View Prior Sale |
| 08/13/2016 08/13/16 | Pending | -- | -- | -- | |
| 07/16/2016 07/16/16 | For Sale | $209,900 | 0.0% | $117 / Sq Ft | |
| 07/05/2016 07/05/16 | Pending | -- | -- | -- | |
| 06/03/2016 06/03/16 | Price Changed | $209,900 | -2.3% | $117 / Sq Ft | |
| 02/25/2016 02/25/16 | For Sale | $214,900 | -- | $120 / Sq Ft |
Purchase History
| Date | Type | Sale Price | Title Company |
|---|---|---|---|
| Deed | $195,000 | None Available | |
| Deed | $42,800 | -- |
Mortgage History
| Date | Status | Loan Amount | Loan Type |
|---|---|---|---|
| Open | $165,750 | New Conventional |
Source: Bright MLS
MLS Number: PABU2108148
APN: 02-092-127
- 1398 Arundel Way
- 1393 Argyle Way
- 1368 Arundel Way
- 1446 Gibson Rd
- 1446 Gibson Rd Unit D50
- 1100 Wayland Ave
- 1302 Gibson Rd Unit 106
- 1302 Gibson Rd
- 1852 Gibson Rd Unit 58
- 446 N Mount Vernon Cir Unit 446
- 423 N Mount Vernon Cir Unit 423
- 389 Rutgers Ct Unit 389
- 396 Rutgers Ct Unit 396
- 5102 Lighthouse Ln
- 953 Farley Rd
- 1639 Briarwood Dr Unit 145
- 4122 Mechanicsville Rd
- 5817 Cricket Ln
- 1839 Byberry Rd
- 1881 Byberry Rd
- 1387 Arundel Way
- 5115 Bay Rd
- 435 N Mount Vernon Cir Unit 435
- 393 Rutgers Ct Unit 393
- 1715 Hazel Ave
- 1912 Arrowood Dr Unit 292
- 1936 Beech Ln Unit 156
- 2290 Galloway Rd
- 1900 Park Ave
- 1400 Cardinal Dr
- 1119 Sheffield Ct
- 1100 Newportville Rd
- 2451 Croydon Ct
- 3060 Bristol Rd
- 3806 Bensalem Blvd
- 3131 Knights Rd
- 4536 Rosemarie Dr
- 3241 Hulmeville Rd
- 4616 Acton Ct Unit A10
- 1962 Prospect Ave







