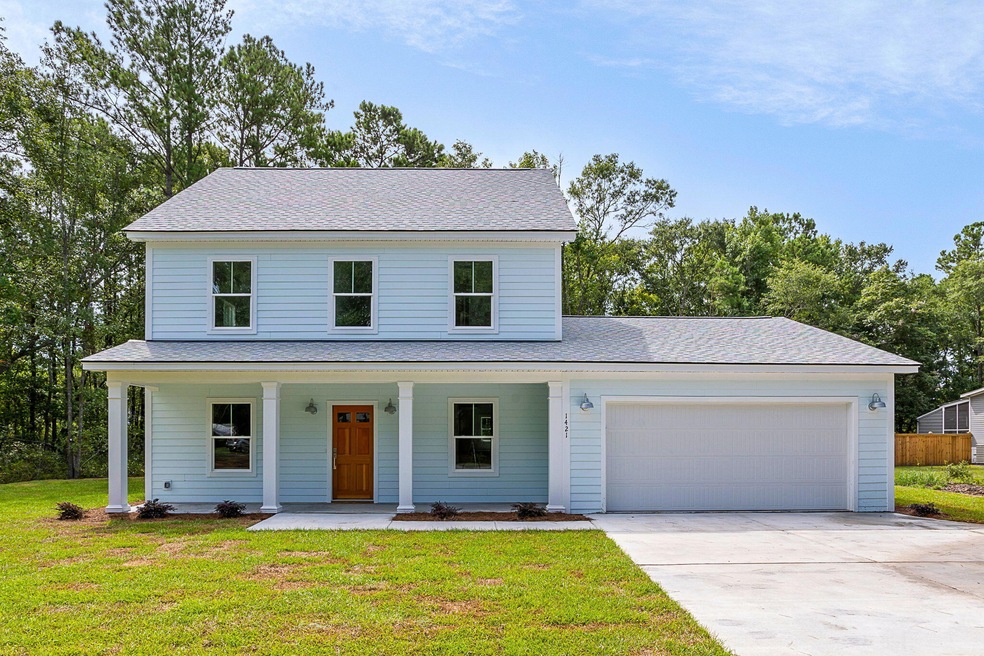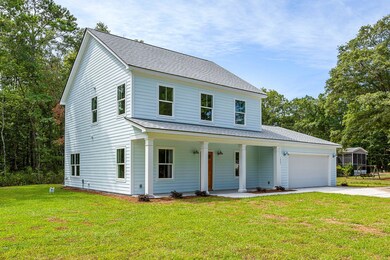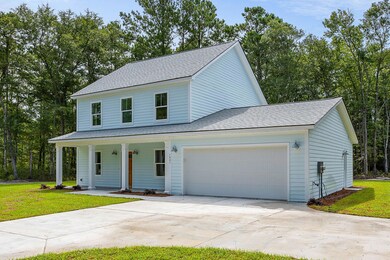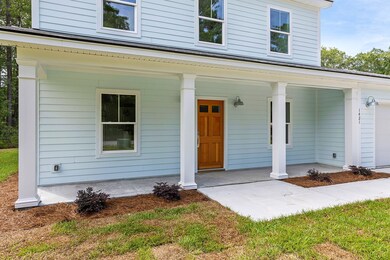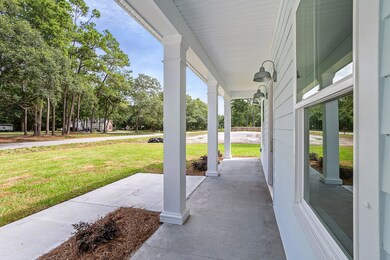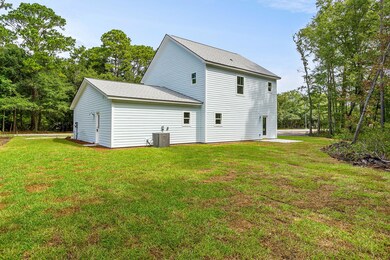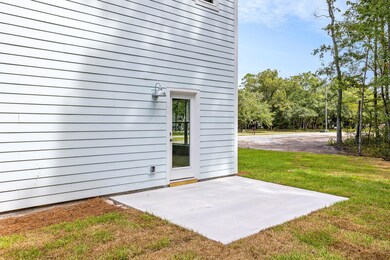
1421 Brownswood Rd Johns Island, SC 29455
Highlights
- New Construction
- Craftsman Architecture
- No Heating
- 1.38 Acre Lot
- 2 Car Garage
About This Home
As of May 2025Just completed new construction on a large 1.3 acre lot in the heart of Johns Island. This Craftsman style custom home has cement-plank board and an open concept floor plan. The kitchen features custom overlay white cabinets with shiplap accents and quartz countertops. Luxury 7'' vinyl plank flooring throughout the entire home with detailed wood stairs and a spacious primary suite. The primary bath includes a large tile shower and frameless glass door. Do not miss this opportunity to have a trendy new home in an awesome location close to beaches, golf, restaurants. No HOA - bring your boat or RV.
Last Agent to Sell the Property
Agent Group Realty Charleston License #44023 Listed on: 10/24/2024

Home Details
Home Type
- Single Family
Est. Annual Taxes
- $36
Year Built
- Built in 2024 | New Construction
Lot Details
- 1.38 Acre Lot
Parking
- 2 Car Garage
Home Design
- Craftsman Architecture
- Traditional Architecture
- Slab Foundation
- Architectural Shingle Roof
- Cement Siding
Interior Spaces
- 2,004 Sq Ft Home
- 2-Story Property
Kitchen
- Electric Range
- <<microwave>>
Bedrooms and Bathrooms
- 3 Bedrooms
Schools
- Angel Oak Elementary School
- Haut Gap Middle School
- St. Johns High School
Utilities
- No Cooling
- No Heating
- Septic Tank
Community Details
- Built by Seaside Building And Renovatio
- Johns Island Subdivision
Ownership History
Purchase Details
Home Financials for this Owner
Home Financials are based on the most recent Mortgage that was taken out on this home.Purchase Details
Home Financials for this Owner
Home Financials are based on the most recent Mortgage that was taken out on this home.Similar Homes in Johns Island, SC
Home Values in the Area
Average Home Value in this Area
Purchase History
| Date | Type | Sale Price | Title Company |
|---|---|---|---|
| Deed | $615,000 | Cooperative Title | |
| Deed | $615,000 | Cooperative Title | |
| Deed | $610,000 | None Listed On Document |
Mortgage History
| Date | Status | Loan Amount | Loan Type |
|---|---|---|---|
| Open | $500,610 | FHA | |
| Closed | $500,610 | FHA | |
| Previous Owner | $610,000 | VA |
Property History
| Date | Event | Price | Change | Sq Ft Price |
|---|---|---|---|---|
| 05/09/2025 05/09/25 | Sold | $615,000 | 0.0% | $307 / Sq Ft |
| 04/02/2025 04/02/25 | Pending | -- | -- | -- |
| 03/24/2025 03/24/25 | Price Changed | $615,000 | -0.5% | $307 / Sq Ft |
| 03/17/2025 03/17/25 | Price Changed | $618,000 | -0.3% | $308 / Sq Ft |
| 02/24/2025 02/24/25 | Price Changed | $620,000 | -0.8% | $309 / Sq Ft |
| 02/19/2025 02/19/25 | Price Changed | $625,000 | -0.8% | $312 / Sq Ft |
| 01/29/2025 01/29/25 | For Sale | $629,999 | +3.3% | $314 / Sq Ft |
| 01/15/2025 01/15/25 | Sold | $610,000 | -2.9% | $304 / Sq Ft |
| 12/06/2024 12/06/24 | Price Changed | $627,900 | -0.2% | $313 / Sq Ft |
| 11/15/2024 11/15/24 | Price Changed | $628,900 | -0.2% | $314 / Sq Ft |
| 10/24/2024 10/24/24 | For Sale | $629,900 | -- | $314 / Sq Ft |
Tax History Compared to Growth
Tax History
| Year | Tax Paid | Tax Assessment Tax Assessment Total Assessment is a certain percentage of the fair market value that is determined by local assessors to be the total taxable value of land and additions on the property. | Land | Improvement |
|---|---|---|---|---|
| 2023 | $36 | $0 | $0 | $0 |
| 2022 | $36 | $0 | $0 | $0 |
Agents Affiliated with this Home
-
Kandi Mangual

Seller's Agent in 2025
Kandi Mangual
RE/MAX
(843) 284-6880
4 in this area
700 Total Sales
-
Tony Deaton
T
Seller's Agent in 2025
Tony Deaton
Agent Group Realty Charleston
22 in this area
31 Total Sales
-
Matthew Butler
M
Buyer's Agent in 2025
Matthew Butler
Thomas Cottingham Realty
(704) 996-5691
4 in this area
15 Total Sales
Map
Source: CHS Regional MLS
MLS Number: 24027135
APN: 279-00-00-682
- 1502 Southwick Dr
- 1514 Stanwick Dr
- 1506 Southwick Dr
- 1518 Southwick Dr
- 2927&2926 Stephanie Dr
- 1578 Stanwick Dr
- 1523 Innkeeper Ln
- 1502 Thoroughbred Blvd
- 1484 Milldam Pass
- 3319 Dunwick Dr
- 1522 Southwick Dr
- 3308 Comsee Ln
- 1660 Boyd N Hayes Rd
- 00 Brownswood Rd
- 516 Boyd N Hayes Rd Unit Lot 1
- 1610 Fishbone Dr
- 560 Hayes Park Blvd Unit Hr 12
- 548 Hayes Park Blvd Unit Hr 09
- 540 Hayes Park Blvd Unit Lot 7
- 536 Hayes Park Blvd Unit Lot 6
