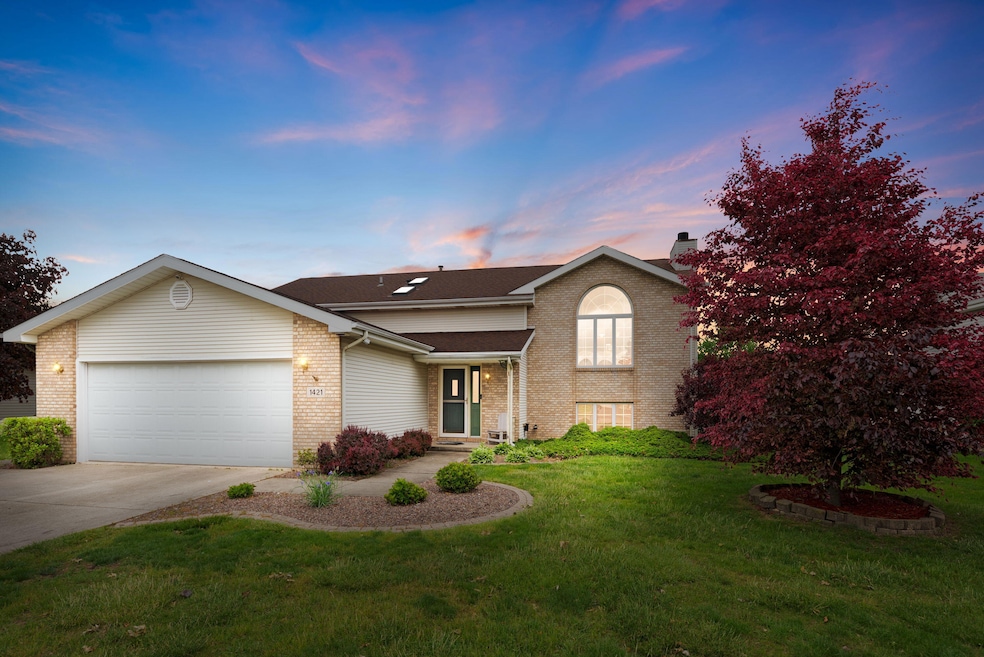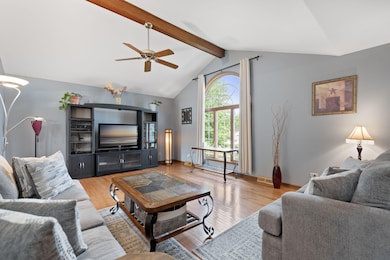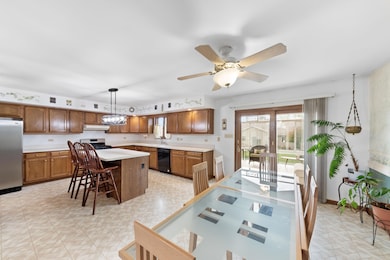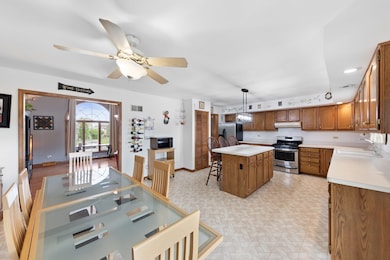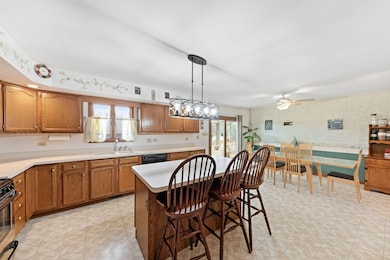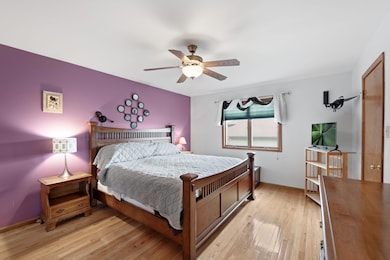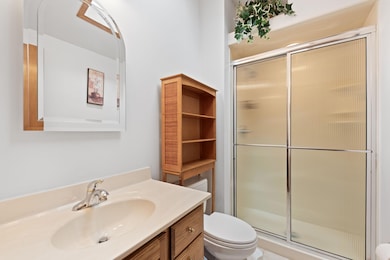
Estimated payment $2,869/month
Highlights
- Wood Flooring
- No HOA
- Front Porch
- Protsman Elementary School Rated A
- Country Kitchen
- 2 Car Attached Garage
About This Home
Snooze you lose--Well maintained, nicely landscaped, bilevel (largest in the subdivision) with all the bells and whistles!--4 bedrooms(3 main level spacious bedrooms/updated hardwood flooring and closet organizers)--3 baths(updated)-Family room (wired for speakers/17 can lights) with built in shelving, and cozy fireplace--Large, eat in kitchen, with appliances, pantry, island, and sliding doors to sun room--Oversized 2-1/2 car attached garage with electric door opener/remotes/keypad--20'x14' brick paver patio--Loads of storage including concrete crawl, 2 pull down stairs for attic storage, and storage(concrete floor) area under sun room--Skylights, vaulted ceiling and ADT alarm system--High efficiency furnace 5 years--Roof replaced/architectural shingles(60 year warranty) and air approx..13 years--Possible related living--Location location location--Close to shopping and 1-1/2 miles from future Main Street rail service to Millenium Station in downtown Chicago-Opportunity knocks!
Home Details
Home Type
- Single Family
Est. Annual Taxes
- $4,123
Year Built
- Built in 1991
Lot Details
- 0.26 Acre Lot
Parking
- 2 Car Attached Garage
- Garage Door Opener
- Off-Street Parking
Home Design
- Brick Foundation
Interior Spaces
- Gas Log Fireplace
- Family Room with Fireplace
- Living Room
- Fireplace in Basement
Kitchen
- Country Kitchen
- Dishwasher
- Disposal
Flooring
- Wood
- Carpet
- Concrete
- Tile
Bedrooms and Bathrooms
- 4 Bedrooms
Laundry
- Dryer
- Washer
Outdoor Features
- Patio
- Outdoor Storage
- Front Porch
Schools
- Protsman Elementary School
- Kahler Middle School
- Lake Central High School
Utilities
- Forced Air Heating and Cooling System
- Heating System Uses Natural Gas
Community Details
- No Home Owners Association
- Sheffield Estates 3Rd Add Subdivision
Listing and Financial Details
- Assessor Parcel Number 451012130006000034
- Seller Considering Concessions
Map
Home Values in the Area
Average Home Value in this Area
Tax History
| Year | Tax Paid | Tax Assessment Tax Assessment Total Assessment is a certain percentage of the fair market value that is determined by local assessors to be the total taxable value of land and additions on the property. | Land | Improvement |
|---|---|---|---|---|
| 2024 | $8,616 | $359,100 | $81,200 | $277,900 |
| 2023 | $3,802 | $338,800 | $81,200 | $257,600 |
| 2022 | $3,925 | $323,400 | $81,200 | $242,200 |
| 2021 | $3,621 | $305,200 | $79,600 | $225,600 |
| 2020 | $3,602 | $300,200 | $71,600 | $228,600 |
| 2019 | $3,210 | $262,200 | $47,200 | $215,000 |
| 2018 | $2,990 | $251,700 | $47,200 | $204,500 |
| 2017 | $2,735 | $248,600 | $47,200 | $201,400 |
| 2016 | $2,642 | $238,900 | $47,200 | $191,700 |
| 2014 | $2,660 | $247,400 | $47,100 | $200,300 |
| 2013 | $2,654 | $244,000 | $47,200 | $196,800 |
Property History
| Date | Event | Price | Change | Sq Ft Price |
|---|---|---|---|---|
| 05/27/2025 05/27/25 | For Sale | $449,900 | -- | $144 / Sq Ft |
Purchase History
| Date | Type | Sale Price | Title Company |
|---|---|---|---|
| Interfamily Deed Transfer | -- | Servicelink | |
| Warranty Deed | -- | Ticor Scher |
Mortgage History
| Date | Status | Loan Amount | Loan Type |
|---|---|---|---|
| Closed | $169,000 | New Conventional | |
| Closed | $144,699 | New Conventional | |
| Closed | $207,264 | FHA | |
| Closed | $208,000 | Unknown | |
| Closed | $207,120 | Purchase Money Mortgage | |
| Previous Owner | $96,000 | Unknown |
Similar Homes in Dyer, IN
Source: Northwest Indiana Association of REALTORS®
MLS Number: 821466
APN: 45-10-12-130-006.000-034
- 1437 Rokosz Ln Unit 2
- 1341 Capri Ln
- 1445 Sheffield Ave
- 1602 Lake St
- 516 212th Place
- 483 Linda Ln Unit 483
- 144 Brenta Ct Unit 144
- 142 Brenta Ct
- 140 Brenta Ct Unit 140
- 1100 Wildflower Ln
- 277 Duke Dr Unit 277
- 630 213th St
- 263 Duke Dr Unit 263
- 1126 Jackson Place
- 1009 Kentwood Ct
- 602 Virginia Ave
- 563 Linda Ln
- 564 Linda Ln Unit 564
- 214 Swan Dr Unit 3E
- 881 Robin Ct
