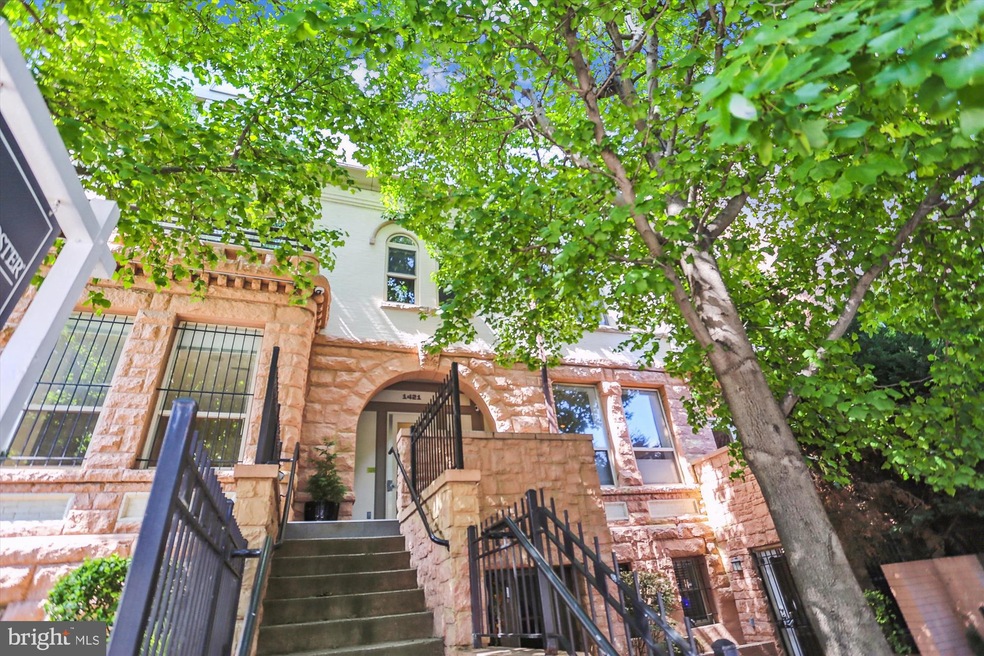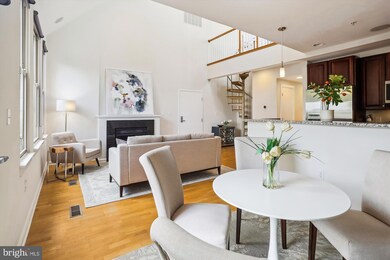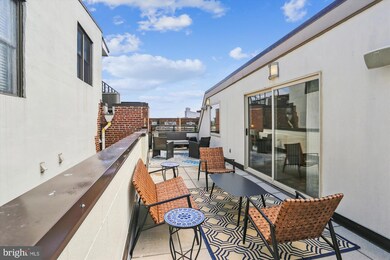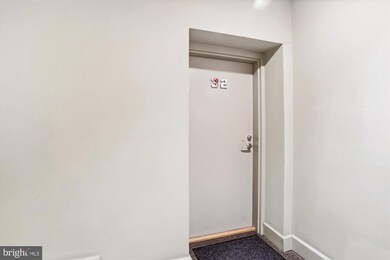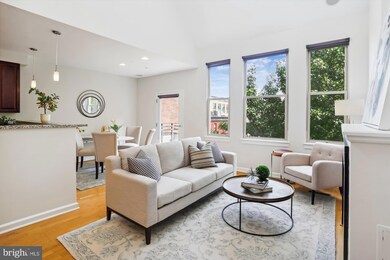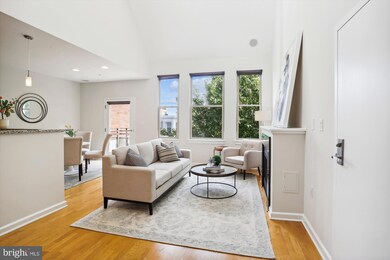
1421 Chapin St NW Unit 32 Washington, DC 20009
Columbia Heights NeighborhoodHighlights
- Gourmet Kitchen
- Panoramic View
- Curved or Spiral Staircase
- Marie Reed Elementary School Rated A-
- Open Floorplan
- 4-minute walk to Meridian Hill Park
About This Home
As of August 2024This immaculate dramatic Penthouse level two bedroom, two full-bath condominium with a stunning loft/den, exclusive private rooftop deck, and dedicated reserved surface parking is all yours in a fantastic location. Concealed behind a historic facade, this 14 unit condominium was built in 2005 and this top floor unit is a rare find in the neighborhood at this price point. The exceptional duplex residence boasts soaring 16+' cathedral ceilings, recessed lighting throughout, and a flood of natural light streaming through expansive windows. The open, airy layout features a chef's kitchen with granite counters, stainless steel appliances, and plenty of cabinet space. It is adjacent to an inviting living room featuring a large gas fireplace with mantel, and an elegant dining area with a Romeo and Juliet front balcony. The spacious primary bedroom with a large closet has an en-suite limestone tile shower and its own balcony overlooking the quiet community courtyard. The second bedroom has a spacious closet and is served by a hall full bath with shower next to a convenient washer and dryer. Ascend to the loft, a versatile space that can effortlessly transform into a media haven or a productive home office. This enchanting loft opens onto a sunny private rooftop deck. With city views of the Old Post Office Tower and Washington Monument, enjoy next year's the 4th of July fireworks in the privacy of your own intimate oasis. Savor tranquil moments or host delightful al fresco gatherings. The Meridian Heights area is a dynamic and diverse community with a blend of historic charm, cultural richness, and modern amenities, making it a desirable place to live, work, and visit, centrally located, providing easy access to downtown and other major neighborhoods. It is home to parks and green space, several educational institutions, including public schools, charter schools, and higher education facilities. Various cultural institutions, galleries, and performance spaces contribute to the rich cultural fabric of this urban residential area. This residence is not just a home; it's a testament to the art of living beautifully. Explore the possibilities!
Last Agent to Sell the Property
Long & Foster Real Estate, Inc. License #601636 Listed on: 07/02/2024

Property Details
Home Type
- Condominium
Est. Annual Taxes
- $5,603
Year Built
- Built in 1900
HOA Fees
- $433 Monthly HOA Fees
Property Views
- Panoramic
- City
Home Design
- Beaux Arts Architecture
- Brick Front
Interior Spaces
- 1,112 Sq Ft Home
- Property has 2 Levels
- Open Floorplan
- Curved or Spiral Staircase
- Cathedral Ceiling
- Recessed Lighting
- Fireplace With Glass Doors
- Fireplace Mantel
- Gas Fireplace
- Window Treatments
- Sliding Doors
- Combination Dining and Living Room
- Wood Flooring
Kitchen
- Gourmet Kitchen
- Gas Oven or Range
- Built-In Microwave
- Ice Maker
- Dishwasher
- Upgraded Countertops
- Disposal
Bedrooms and Bathrooms
- 2 Main Level Bedrooms
- En-Suite Bathroom
- 2 Full Bathrooms
Laundry
- Laundry in unit
- Stacked Washer and Dryer
Home Security
Parking
- 1 Off-Street Space
- Parking Lot
- Parking Space Conveys
Outdoor Features
- Balcony
- Deck
- Outdoor Grill
Location
- Urban Location
Utilities
- Forced Air Heating and Cooling System
- Vented Exhaust Fan
- Electric Water Heater
Listing and Financial Details
- Tax Lot 2178
- Assessor Parcel Number 2662//2178
Community Details
Overview
- Association fees include common area maintenance, custodial services maintenance, exterior building maintenance, management, insurance, reserve funds, sewer, snow removal, trash, water
- Low-Rise Condominium
- Meridian Heights Condominium Condos
- Meridian Heights Condominium Community
- U Street Corridor Subdivision
- Property Manager
Amenities
- Common Area
Pet Policy
- Dogs Allowed
Security
- Fire and Smoke Detector
- Fire Sprinkler System
Ownership History
Purchase Details
Home Financials for this Owner
Home Financials are based on the most recent Mortgage that was taken out on this home.Purchase Details
Home Financials for this Owner
Home Financials are based on the most recent Mortgage that was taken out on this home.Purchase Details
Home Financials for this Owner
Home Financials are based on the most recent Mortgage that was taken out on this home.Purchase Details
Home Financials for this Owner
Home Financials are based on the most recent Mortgage that was taken out on this home.Purchase Details
Home Financials for this Owner
Home Financials are based on the most recent Mortgage that was taken out on this home.Similar Homes in Washington, DC
Home Values in the Area
Average Home Value in this Area
Purchase History
| Date | Type | Sale Price | Title Company |
|---|---|---|---|
| Deed | $835,000 | Westcor Land Title Insurance C | |
| Special Warranty Deed | $775,000 | Rgs Title Llc | |
| Warranty Deed | $590,000 | -- | |
| Warranty Deed | $530,000 | -- | |
| Warranty Deed | $494,042 | -- |
Mortgage History
| Date | Status | Loan Amount | Loan Type |
|---|---|---|---|
| Open | $738,500 | New Conventional | |
| Previous Owner | $697,500 | New Conventional | |
| Previous Owner | $200,000 | New Conventional | |
| Previous Owner | $417,000 | New Conventional | |
| Previous Owner | $46,500 | New Conventional | |
| Previous Owner | $60,000 | Credit Line Revolving | |
| Previous Owner | $294,000 | Commercial |
Property History
| Date | Event | Price | Change | Sq Ft Price |
|---|---|---|---|---|
| 08/22/2024 08/22/24 | Sold | $835,000 | -1.6% | $751 / Sq Ft |
| 07/31/2024 07/31/24 | Pending | -- | -- | -- |
| 07/02/2024 07/02/24 | For Sale | $849,000 | +9.5% | $763 / Sq Ft |
| 11/22/2017 11/22/17 | Sold | $775,000 | +7.8% | $697 / Sq Ft |
| 10/28/2017 10/28/17 | Pending | -- | -- | -- |
| 10/19/2017 10/19/17 | For Sale | $719,000 | -- | $647 / Sq Ft |
Tax History Compared to Growth
Tax History
| Year | Tax Paid | Tax Assessment Tax Assessment Total Assessment is a certain percentage of the fair market value that is determined by local assessors to be the total taxable value of land and additions on the property. | Land | Improvement |
|---|---|---|---|---|
| 2024 | $5,478 | $746,700 | $224,010 | $522,690 |
| 2023 | $5,603 | $757,910 | $227,370 | $530,540 |
| 2022 | $5,609 | $752,340 | $225,700 | $526,640 |
| 2021 | $5,559 | $743,680 | $223,100 | $520,580 |
| 2020 | $5,592 | $733,580 | $220,070 | $513,510 |
| 2019 | $5,526 | $725,000 | $217,500 | $507,500 |
| 2018 | $5,027 | $664,740 | $0 | $0 |
| 2017 | $4,938 | $653,410 | $0 | $0 |
| 2016 | $4,685 | $625,380 | $0 | $0 |
| 2015 | $4,261 | $617,280 | $0 | $0 |
| 2014 | $3,884 | $527,150 | $0 | $0 |
Agents Affiliated with this Home
-
Hill Slowinski

Seller's Agent in 2024
Hill Slowinski
Long & Foster
(301) 452-1409
1 in this area
27 Total Sales
-
Eric Broermann

Buyer's Agent in 2024
Eric Broermann
Compass
(202) 643-1480
13 in this area
272 Total Sales
-

Seller's Agent in 2017
David Sprindzunas
Taylor Properties
Map
Source: Bright MLS
MLS Number: DCDC2144286
APN: 2662-2178
- 1417 Chapin St NW Unit 404
- 1421 Chapin St NW Unit 21
- 1415 Chapin St NW Unit 105
- 1415 Chapin St NW Unit 108
- 1415 Chapin St NW Unit LL1
- 1420 Clifton St NW Unit 302
- 1412 Chapin St NW Unit 105
- 1412 Chapin St NW Unit 5
- 1427 Clifton St NW Unit 2
- 1433 Clifton St NW Unit 2
- 1433 Clifton St NW Unit 3
- 1433 Clifton St NW Unit 1
- 1419 Clifton St NW Unit 101
- 1419 Clifton St NW Unit 105
- 1441 Clifton St NW Unit 201
- 1451 Belmont St NW Unit 315
- 1451 Belmont St NW Unit 202
- 1451 Belmont St NW Unit P-63
- 1454 Euclid St NW Unit 8
- 1414 Belmont St NW Unit 207
