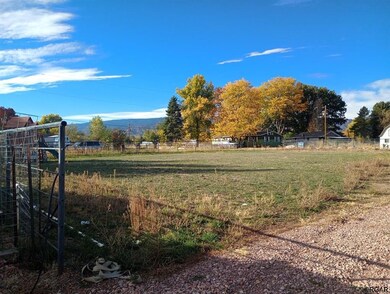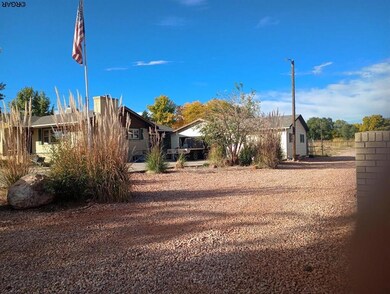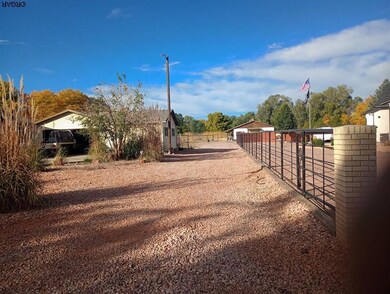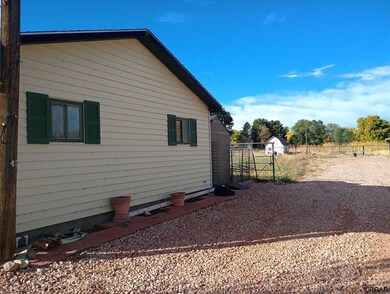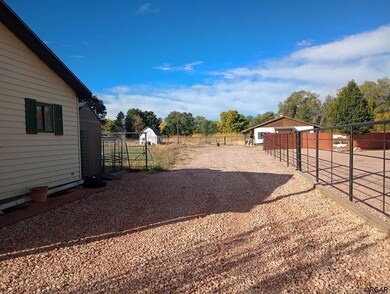
1421 Chestnut St Canon City, CO 81212
Highlights
- Solar Power System
- Ranch Style House
- Double Pane Windows
- 1.22 Acre Lot
- 3 Car Detached Garage
- Evaporated cooling system
About This Home
As of January 2025Charming Lincoln Park property. Discover this special property just needing a little TLC. Featuring great bones, a new roof, with 3 bedrooms and 1.75 bathrooms, and 2750 +/- sq ft this home boasts a cozy gas fireplace, hardwood flooring and tile on main floor, laundry room, rec room with pool table and wet bar in the heated basement. Home has an enclosed patio/sunroom that overlooks the back pasture. Nestled on 1.22 acres, this property comes with a paid-for solar system, nicely landscaped fenced front yard, and includes 12 shares of Deweese Ditch water rights, ideal for gardening or landscaping. The property also features a large barn with a turn out area and a smaller barn to store garden equipment, along with established garden beds. Located in the sought-after Lincoln Park area, it offers the perfect blend of rural charm and convenience. This is a fantastic opportunity for those looking to invest in a property that just needs a little updating to shine. Don't miss out!
Last Agent to Sell the Property
Homesmart Preferred Realty Brokerage Phone: 7194581345 Listed on: 11/01/2024

Home Details
Home Type
- Single Family
Est. Annual Taxes
- $2,004
Year Built
- Built in 1972
Parking
- 3 Car Detached Garage
Home Design
- Ranch Style House
Interior Spaces
- 2,750 Sq Ft Home
- Double Pane Windows
- Attic Access Panel
- Dishwasher
Bedrooms and Bathrooms
- 3 Bedrooms
Schools
- Mckinley Elementary School
Utilities
- Evaporated cooling system
- Wall Furnace
- Radiant Heating System
Additional Features
- Solar Power System
- 1.22 Acre Lot
Listing and Financial Details
- Assessor Parcel Number 20003100
Ownership History
Purchase Details
Home Financials for this Owner
Home Financials are based on the most recent Mortgage that was taken out on this home.Purchase Details
Purchase Details
Similar Homes in the area
Home Values in the Area
Average Home Value in this Area
Purchase History
| Date | Type | Sale Price | Title Company |
|---|---|---|---|
| Special Warranty Deed | $382,000 | None Listed On Document | |
| Special Warranty Deed | $382,000 | None Listed On Document | |
| Quit Claim Deed | -- | None Listed On Document | |
| Interfamily Deed Transfer | -- | None Available |
Property History
| Date | Event | Price | Change | Sq Ft Price |
|---|---|---|---|---|
| 01/11/2025 01/11/25 | Off Market | $382,000 | -- | -- |
| 01/10/2025 01/10/25 | Sold | $382,000 | -6.1% | $139 / Sq Ft |
| 11/01/2024 11/01/24 | For Sale | $407,000 | -- | $148 / Sq Ft |
Tax History Compared to Growth
Tax History
| Year | Tax Paid | Tax Assessment Tax Assessment Total Assessment is a certain percentage of the fair market value that is determined by local assessors to be the total taxable value of land and additions on the property. | Land | Improvement |
|---|---|---|---|---|
| 2024 | $2,079 | $28,765 | $0 | $0 |
| 2023 | $2,079 | $24,263 | $0 | $0 |
| 2022 | $1,930 | $23,003 | $0 | $0 |
| 2021 | $1,933 | $23,665 | $0 | $0 |
| 2020 | $1,620 | $19,974 | $0 | $0 |
| 2019 | $1,027 | $19,974 | $0 | $0 |
| 2018 | $867 | $17,745 | $0 | $0 |
| 2017 | $805 | $17,745 | $0 | $0 |
| 2016 | $704 | $17,980 | $0 | $0 |
| 2015 | $849 | $12,100 | $0 | $0 |
| 2012 | $841 | $12,601 | $1,194 | $11,407 |
Agents Affiliated with this Home
-
SHERRI HOOD

Seller's Agent in 2025
SHERRI HOOD
Homesmart Preferred Realty
(719) 322-4727
4 in this area
16 Total Sales
-
KAYLA BRADY

Buyer's Agent in 2025
KAYLA BRADY
Homesmart Preferred Realty
(719) 494-4617
4 in this area
157 Total Sales
Map
Source: Royal Gorge Association of REALTORS®
MLS Number: 71687
APN: 000020003100
- 1416 Chestnut St
- 1411 Chestnut St
- 1528 Elm Ave
- 1637 Grand Ave
- 1540 Colorado Ave
- 1644 Grand Ave
- 1527 Chestnut St Unit 20
- 1207 Eugene Dr
- 1450 Locust Dr
- 1705 Coral Dr
- 1220 Doris Dr
- 1540 Lombard St
- 1514 Rosedale Ln
- 1414 Elm Ave
- 1616 Chestnut St Unit A
- 1401 Cedarwood Ct
- 1615 Locust St
- 1738 Sherman Ave
- 1820 Elm Ave
- 1309 Flora Dr


