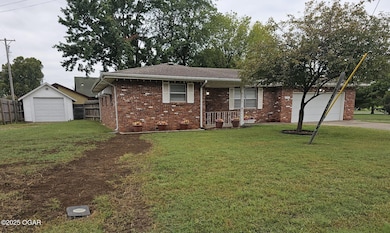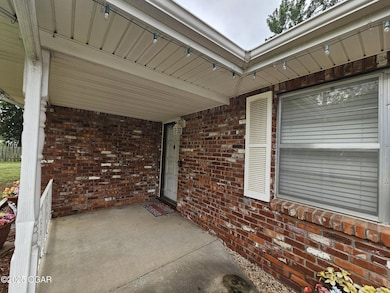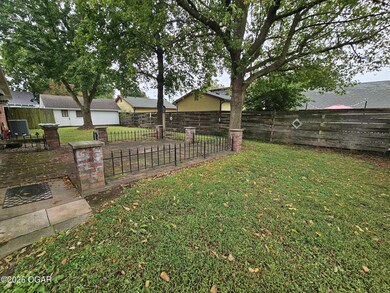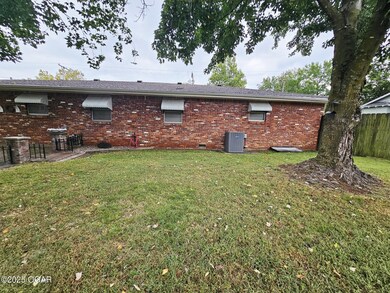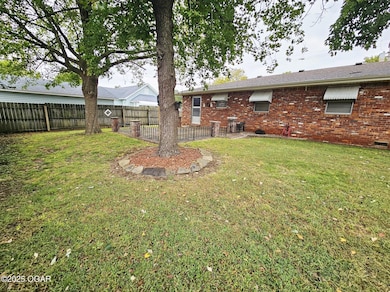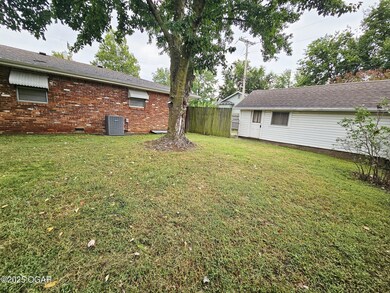1421 Chouteau Ave Baxter Springs, KS 66713
Estimated payment $1,019/month
Highlights
- Ranch Style House
- Separate Outdoor Workshop
- Living Room
- Central Elementary School Rated A-
- Patio
- Raised Toilet
About This Home
Beautiful Full-Brick Home in Historic Baxter Springs, KS
This charming 2-bedroom, 2.5-bath home offers timeless character with plenty of space to enjoy. Step inside the large, welcoming foyer that flows into a spacious living room and a huge dining area, perfect for gatherings. The dining area opens to a generous kitchen, making it easy to entertain.
A separate laundry room with a convenient half bath leads to the large, fenced backyard featuring a brick patio and mature shade trees—ideal for relaxing or entertaining outdoors.
The home includes two oversized bedrooms with ample closet space, a covered front porch, and an attached two-car garage with an additional one-car workshop.
Listing Agent
KINGREY REAL ESTATE License #KS-BR00229562 & MO-2016006474 & OK-182943 Listed on: 09/29/2025
Home Details
Home Type
- Single Family
Est. Annual Taxes
- $2,112
Year Built
- Built in 1975
Lot Details
- Lot Dimensions are 90x87
- Wrought Iron Fence
- Property is Fully Fenced
- Privacy Fence
Parking
- 3 Car Garage
- Garage Door Opener
- Driveway
Home Design
- Ranch Style House
- Brick Exterior Construction
- Block Foundation
- Wood Frame Construction
- Shingle Roof
Interior Spaces
- 1,360 Sq Ft Home
- Ceiling Fan
- Living Room
- Dining Room
- Utility Room
- Crawl Space
- Fire and Smoke Detector
Kitchen
- Built-In Electric Oven
- Electric Cooktop
- Dishwasher
- Laminate Countertops
- Disposal
Flooring
- Laminate
- Ceramic Tile
Bedrooms and Bathrooms
- 2 Bedrooms
- 2 Full Bathrooms
- Walk-in Shower
Attic
- Attic Floors
- Pull Down Stairs to Attic
Accessible Home Design
- Grab Bar In Bathroom
- Raised Toilet
Outdoor Features
- Patio
- Separate Outdoor Workshop
Schools
- Baxter Springs Elementary School
Utilities
- Central Air
- Heat Pump System
- Cable TV Available
Map
Home Values in the Area
Average Home Value in this Area
Tax History
| Year | Tax Paid | Tax Assessment Tax Assessment Total Assessment is a certain percentage of the fair market value that is determined by local assessors to be the total taxable value of land and additions on the property. | Land | Improvement |
|---|---|---|---|---|
| 2025 | $2,187 | $17,239 | $357 | $16,882 |
| 2024 | $1,975 | $16,736 | $233 | $16,503 |
| 2023 | $2,015 | $15,525 | $837 | $14,688 |
| 2022 | $2,019 | $15,456 | $1,280 | $14,176 |
| 2021 | $0 | $11,443 | $1,280 | $10,163 |
| 2020 | $1,566 | $9,879 | $1,280 | $8,599 |
| 2019 | $1,475 | $9,223 | $1,260 | $7,963 |
| 2018 | $1,327 | $8,579 | $758 | $7,821 |
| 2017 | $1,270 | $7,912 | $765 | $7,147 |
| 2016 | $1,176 | $7,877 | $417 | $7,460 |
| 2015 | -- | $7,877 | $417 | $7,460 |
| 2014 | -- | $10,090 | $376 | $9,714 |
Property History
| Date | Event | Price | List to Sale | Price per Sq Ft |
|---|---|---|---|---|
| 09/29/2025 09/29/25 | Pending | -- | -- | -- |
| 09/29/2025 09/29/25 | For Sale | $159,900 | -- | $118 / Sq Ft |
Purchase History
| Date | Type | Sale Price | Title Company |
|---|---|---|---|
| Warranty Deed | $99,500 | -- | |
| Deed | -- | -- |
Source: Ozark Gateway Association of REALTORS®
MLS Number: 255390
APN: 221-01-0-30-15-007.00-0
- 334 E 15th St
- 246 E 14th St
- 1625 Chouteau Ave
- 1545 Cherokee Ave
- 1728 Washington Ave
- 204 E 18th St
- 140 E 10th St
- 1041 Military Ave
- 1606 Fairview Ave
- 1601 Lincoln Ave
- 1934 East Ave
- 905 East Ave
- 444 E 8th St
- 425 E 21st St
- 00000 W 19th St
- 607 Military Ave
- 508 E 6th St
- 215 S Wyandotte Ave
- 2205 Lincoln Ave
- 421 W 6th St

