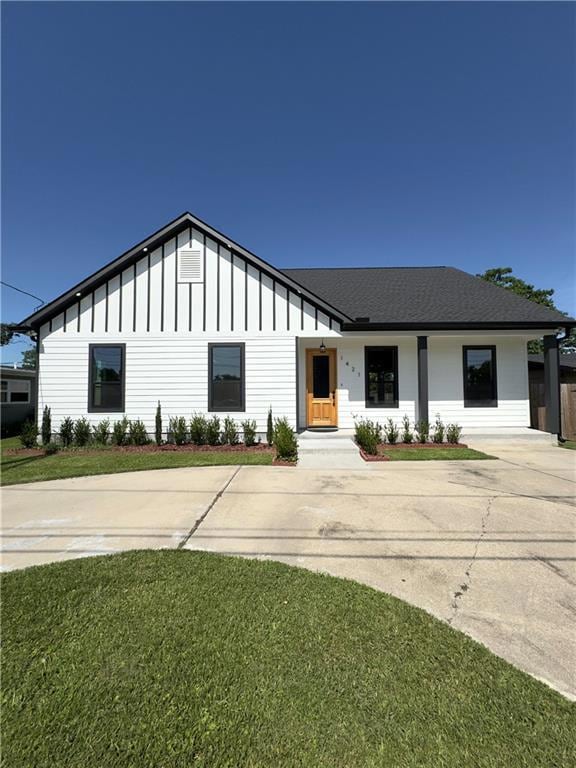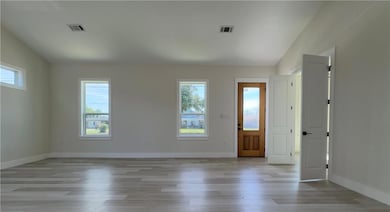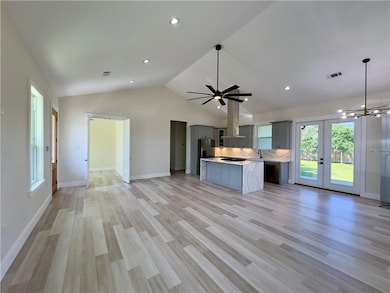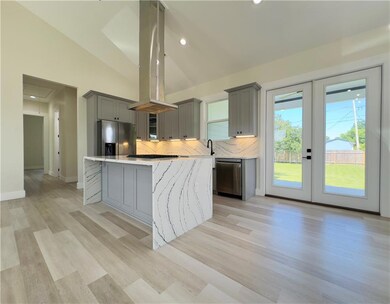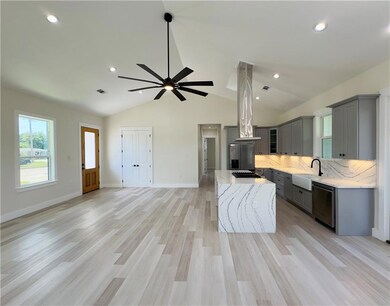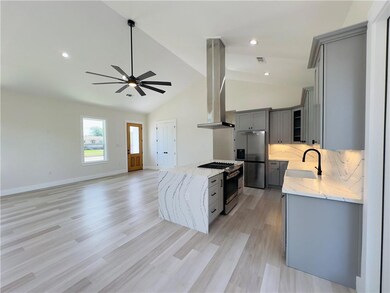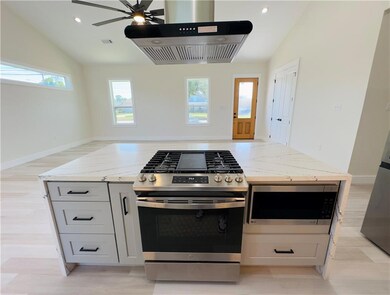1421 David Dr Metairie, LA 70003
Airline Park NeighborhoodEstimated payment $2,219/month
Highlights
- New Construction
- Acadian Style Architecture
- Covered Patio or Porch
- Airline Park Academy For Advanced Studies Rated A-
- Attic
- Stainless Steel Appliances
About This Home
Beautifully designed, NEWLY CONSTRUCTED, & centrally located in the heart of Metairie... This charming residence offers breathtaking curb appeal & many upgrades throughout! This lovely abode is designed with an open floor concept, tall doors, large windows, and many energy efficient features. The spacious kitchen is adorned with beautifully designed cabinets, a large island for entertaining, stainless steel appliances, quartz counters, & beautiful lighting fixtures that compliment the area. The home also offers a large main bedroom that is equipped with a spacious walk-in closet. The breathtaking primary bathroom offers a walk in shower, separate tub, a beautifully designed vanity area, and dual sinks. The property is also equipped with ample parking and a spacious backyard for entertaining. Schedule your appointment to tour this NEWLY CONSTRUCTED gem today!
Home Details
Home Type
- Single Family
Year Built
- Built in 2024 | New Construction
Lot Details
- 7,619 Sq Ft Lot
- Lot Dimensions are 60x127
- Fenced
- Oversized Lot
Home Design
- Acadian Style Architecture
- Raised Foundation
- Slab Foundation
- Shingle Roof
- Wood Siding
Interior Spaces
- 1,873 Sq Ft Home
- Property has 1 Level
- Ceiling Fan
- Pull Down Stairs to Attic
- Washer and Dryer Hookup
Kitchen
- Oven
- Range
- Microwave
- Dishwasher
- Stainless Steel Appliances
Bedrooms and Bathrooms
- 4 Bedrooms
- 3 Full Bathrooms
Parking
- 3 Parking Spaces
- Off-Street Parking
Eco-Friendly Details
- Energy-Efficient Windows
- Energy-Efficient Lighting
Outdoor Features
- Covered Patio or Porch
- Shed
Location
- City Lot
Utilities
- Central Heating and Cooling System
- High-Efficiency Water Heater
Community Details
- Magnolia Plaza Subdivision
Listing and Financial Details
- Home warranty included in the sale of the property
- Tax Lot M
- Assessor Parcel Number 0910007123
Map
Home Values in the Area
Average Home Value in this Area
Tax History
| Year | Tax Paid | Tax Assessment Tax Assessment Total Assessment is a certain percentage of the fair market value that is determined by local assessors to be the total taxable value of land and additions on the property. | Land | Improvement |
|---|---|---|---|---|
| 2024 | $256 | $10,000 | $10,000 | $0 |
| 2023 | $1,266 | $10,000 | $10,000 | $0 |
| 2022 | $1,336 | $10,850 | $7,030 | $3,820 |
| 2021 | $1,290 | $11,290 | $7,030 | $4,260 |
| 2020 | $1,280 | $11,290 | $7,030 | $4,260 |
| 2019 | $1,317 | $11,290 | $7,030 | $4,260 |
| 2018 | $1,226 | $11,290 | $7,030 | $4,260 |
| 2017 | $1,226 | $11,290 | $7,030 | $4,260 |
| 2016 | $1,201 | $11,290 | $7,030 | $4,260 |
| 2015 | -- | $11,290 | $7,030 | $4,260 |
| 2014 | -- | $11,290 | $7,030 | $4,260 |
Property History
| Date | Event | Price | List to Sale | Price per Sq Ft | Prior Sale |
|---|---|---|---|---|---|
| 10/10/2025 10/10/25 | Price Changed | $418,000 | -1.6% | $223 / Sq Ft | |
| 08/12/2025 08/12/25 | Price Changed | $425,000 | -0.7% | $227 / Sq Ft | |
| 06/03/2025 06/03/25 | For Sale | $428,000 | +239.7% | $229 / Sq Ft | |
| 03/04/2022 03/04/22 | Sold | -- | -- | -- | View Prior Sale |
| 02/02/2022 02/02/22 | Pending | -- | -- | -- | |
| 01/16/2022 01/16/22 | For Sale | $126,000 | -- | $93 / Sq Ft |
Purchase History
| Date | Type | Sale Price | Title Company |
|---|---|---|---|
| Quit Claim Deed | $2,500 | None Available | |
| Quit Claim Deed | $25,000 | None Available | |
| Warranty Deed | $22,500 | -- |
Source: ROAM MLS
MLS Number: 2504137
APN: 0910007123
- 1517 David Dr
- 1616 Eisenhower Ave
- 1321 Trudeau Dr
- 1213 Mason Smith Ave
- 1109 David Dr
- 1109 Mason Smith Ave
- 1901 Eisenhower Ave
- 1720 Francis Ave
- 1820 Hall Ave
- 1313 Beron Dr
- 1209 Eisenhower Ave
- 6913 Amanda St
- 1904 David Dr
- 916 Richmond Dr
- 7717 Richard St
- 2104 Frankel Ave
- 1821 Riviere Ave
- 1513 Disney Dr
- 1713 Vegas Dr
- 1613 Riviere Ave
- 1517 David Dr
- 1304 Francis Ave
- 6717 Merle St
- 1805 Riviere Ave
- 1713 Vegas Dr
- 2109 Airline Park Blvd
- 8405 Balter St
- 1023 N Starrett Rd
- 1724 Sandra Ave
- 1216 Hymelia Ave
- 1428 Montana Ave
- 2729 Longwood Dr Unit A
- 4 Albert Ct
- 700 N Cumberland St
- 220 Trudeau Dr
- 2900 Wytchwood Dr
- 5801 Rosalie Ct
- 8728 Chaldron St
- 6555 Park Manor Dr Unit 247
- 6111 Lark St
