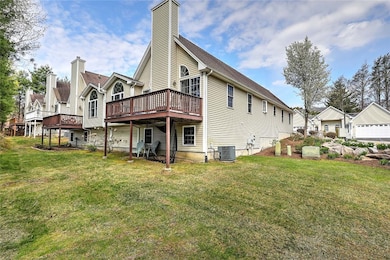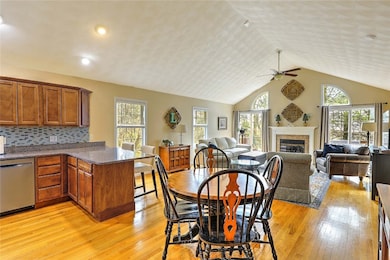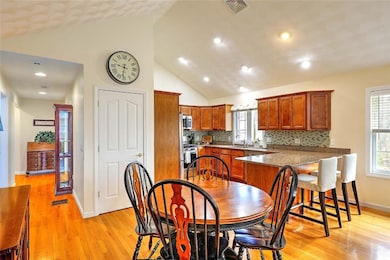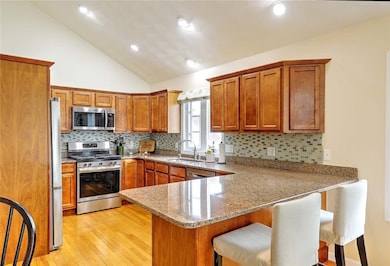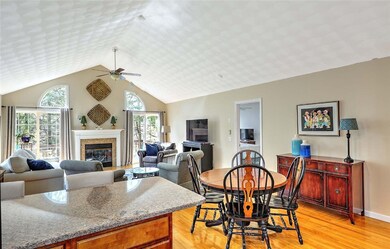
1421 Douglas Ave Unit O North Providence, RI 02904
Woodville NeighborhoodHighlights
- Cathedral Ceiling
- Home Office
- 2 Car Attached Garage
- Wood Flooring
- Cul-De-Sac
- Bathtub with Shower
About This Home
As of June 2025Stunning One level condominium with privacy!! Located at the end of the cul-de-sac, you will love the feeling of tranquility the minute you step inside!! This immaculate 2 bed 2 bath home is better than new! Built in 2005, this gorgeous unit with brand new stainless steel appliances, granite countertops, hardwoods, and plenty of space to entertain will steal your heart! The Great Room will bring your creativity to life appealing to many different floor plan ideas. The soaring vaulted ceilings and picturesque gas-fired fireplace are surrounded by windows allowing sunlight to flood into this unit! Ease of living will be yours year-round! With an entryway from your two-car garage into your laundry room, you'll never worry about any weather changes again as you drive into your garage & avoid the elements!
This home stands out from the rest in condition, setting and value!! Very Special!!
Last Agent to Sell the Property
Residential Properties Ltd. License #RES.0021922 Listed on: 04/28/2025

Property Details
Home Type
- Condominium
Est. Annual Taxes
- $4,883
Year Built
- Built in 2005
HOA Fees
- $550 Monthly HOA Fees
Parking
- 2 Car Attached Garage
- Garage Door Opener
- Unassigned Parking
Home Design
- Vinyl Siding
- Concrete Perimeter Foundation
Interior Spaces
- 1,450 Sq Ft Home
- 2-Story Property
- Cathedral Ceiling
- Self Contained Fireplace Unit Or Insert
- Gas Fireplace
- Home Office
Kitchen
- Oven
- Range
- Microwave
- Dishwasher
Flooring
- Wood
- Carpet
- Ceramic Tile
Bedrooms and Bathrooms
- 2 Bedrooms
- 2 Full Bathrooms
- Bathtub with Shower
Laundry
- Laundry in unit
- Dryer
- Washer
Unfinished Basement
- Basement Fills Entire Space Under The House
- Interior Basement Entry
Utilities
- Forced Air Heating and Cooling System
- Heating System Uses Gas
- 100 Amp Service
- Gas Water Heater
Additional Features
- Cul-De-Sac
- Property near a hospital
Listing and Financial Details
- Legal Lot and Block 15-O / 872
- Assessor Parcel Number 1421DOUGLASAVONPRO
Community Details
Overview
- 18 Units
Amenities
- Shops
- Restaurant
- Public Transportation
Pet Policy
- Pets Allowed
Ownership History
Purchase Details
Home Financials for this Owner
Home Financials are based on the most recent Mortgage that was taken out on this home.Similar Homes in the area
Home Values in the Area
Average Home Value in this Area
Purchase History
| Date | Type | Sale Price | Title Company |
|---|---|---|---|
| Deed | $310,000 | -- |
Mortgage History
| Date | Status | Loan Amount | Loan Type |
|---|---|---|---|
| Open | $220,400 | No Value Available | |
| Closed | $247,920 | Purchase Money Mortgage |
Property History
| Date | Event | Price | Change | Sq Ft Price |
|---|---|---|---|---|
| 06/24/2025 06/24/25 | Sold | $410,000 | -3.5% | $283 / Sq Ft |
| 05/11/2025 05/11/25 | Pending | -- | -- | -- |
| 04/28/2025 04/28/25 | For Sale | $425,000 | +83.2% | $293 / Sq Ft |
| 06/30/2015 06/30/15 | Sold | $232,000 | -15.6% | $160 / Sq Ft |
| 05/31/2015 05/31/15 | Pending | -- | -- | -- |
| 08/21/2014 08/21/14 | For Sale | $275,000 | -- | $190 / Sq Ft |
Tax History Compared to Growth
Tax History
| Year | Tax Paid | Tax Assessment Tax Assessment Total Assessment is a certain percentage of the fair market value that is determined by local assessors to be the total taxable value of land and additions on the property. | Land | Improvement |
|---|---|---|---|---|
| 2024 | $4,883 | $294,000 | $0 | $294,000 |
| 2023 | $4,883 | $294,000 | $0 | $294,000 |
| 2022 | $5,545 | $243,100 | $0 | $243,100 |
| 2021 | $5,545 | $243,100 | $0 | $243,100 |
| 2020 | $5,545 | $243,100 | $0 | $243,100 |
| 2017 | $5,408 | $206,900 | $0 | $206,900 |
| 2016 | $5,775 | $206,700 | $0 | $206,700 |
| 2015 | $5,775 | $206,700 | $0 | $206,700 |
| 2014 | $5,775 | $206,700 | $0 | $206,700 |
Agents Affiliated with this Home
-

Seller's Agent in 2025
Janet Maloy
Residential Properties Ltd.
(401) 374-3601
1 in this area
47 Total Sales
-
M
Buyer's Agent in 2025
Maya Ramadan
Gold Door Realty
(781) 974-0706
1 in this area
7 Total Sales
-
V
Seller's Agent in 2015
Vincent Langella
Century 21 Access America
Map
Source: State-Wide MLS
MLS Number: 1383408
APN: NPRO-000022B-000000-000872-000015-O
- 1421 Douglas Ave Unit E
- 37 Pinewood Dr
- 5 West St
- 36 Primrose Ln
- 4 Hunters Run
- 33 Carriage Way
- 19 Longue Vue Ave
- 113 Turnessa Green Unit C
- 300 Smithfield Rd Unit B2-7
- 300 Smithfield Rd Unit P2-2
- 138 Smithfield Rd
- 50 Villa Ave
- 96 Nipmuc Trail Unit B
- 3 Julie Ann Ct
- 569 Smithfield Rd Unit 27
- 572 Smithfield Rd Unit 8
- 88 Nipmuc Trail Unit B
- 20 Pond Ct Unit A
- 18 Pond Ct Unit B
- 446 Angell Rd

