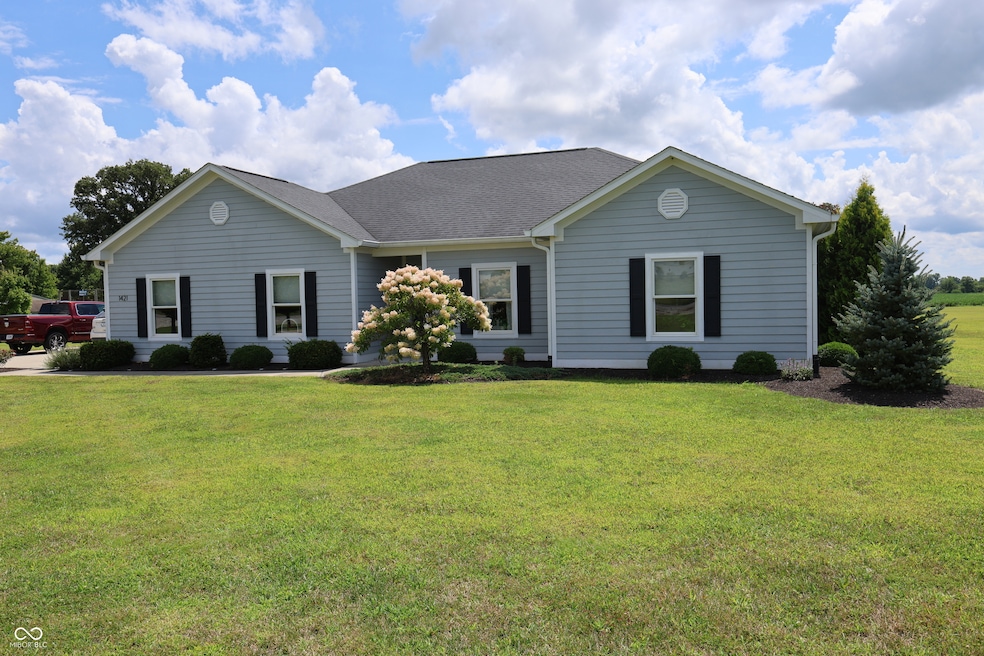
1421 E County Road 1000 S Clayton, IN 46118
Estimated payment $2,753/month
Highlights
- Popular Property
- Cathedral Ceiling
- No HOA
- Ranch Style House
- Wood Flooring
- 2 Car Attached Garage
About This Home
Nestled at 1421 E County Road 1000 S, CLAYTON, IN, in the heart of the county, awaits an inviting home ready to be lived in. The living room is a wonderful space, featuring a vaulted ceiling that enhances the sense of openness and provides an airy atmosphere. The kitchen provides a delightful culinary experience, complete with a backsplash that adds a touch of elegance, a kitchen bar perfect for casual dining, and a large kitchen island offering ample workspace. The custom range hood makes a statement, while the stone countertops and shaker cabinets combine style and functionality. This single-family residence also features a laundry room, offering convenience for household tasks, and a walk-in closet, providing generous storage space. The shed offers additional storage solutions. The expansive 2 lots provides 4.39 total acres offering a peaceful retreat. With three bedrooms and two full bathrooms within 1458 square feet of living area, this home offers a comfortable and practical layout. Built in 2016, this one-story home offers modern comfort in a tranquil setting.
Listing Agent
Lake Homes Realty of Indiana License #RB14047357 Listed on: 08/06/2025
Home Details
Home Type
- Single Family
Est. Annual Taxes
- $1,832
Year Built
- Built in 2016
Lot Details
- 4.39 Acre Lot
- Rural Setting
- Landscaped with Trees
- Additional Parcels
Parking
- 2 Car Attached Garage
- Garage Door Opener
Home Design
- Ranch Style House
- Slab Foundation
- Vinyl Siding
Interior Spaces
- 1,458 Sq Ft Home
- Cathedral Ceiling
- Combination Kitchen and Dining Room
- Wood Flooring
Kitchen
- Electric Oven
- Built-In Microwave
- Dishwasher
- Disposal
Bedrooms and Bathrooms
- 3 Bedrooms
- Walk-In Closet
- 2 Full Bathrooms
Laundry
- Dryer
- Washer
Outdoor Features
- Shed
Schools
- Mill Creek East Elementary School
- Cascade Middle School
- Cascade Senior High School
Utilities
- Central Air
- Well
- Electric Water Heater
Community Details
- No Home Owners Association
Listing and Financial Details
- Tax Lot 32-14-35-151-001.000-013
- Assessor Parcel Number 321435151001000013
Map
Home Values in the Area
Average Home Value in this Area
Tax History
| Year | Tax Paid | Tax Assessment Tax Assessment Total Assessment is a certain percentage of the fair market value that is determined by local assessors to be the total taxable value of land and additions on the property. | Land | Improvement |
|---|---|---|---|---|
| 2024 | $1,748 | $268,100 | $62,300 | $205,800 |
| 2023 | $1,636 | $257,800 | $59,400 | $198,400 |
| 2022 | $3,376 | $247,900 | $56,500 | $191,400 |
| 2021 | $1,566 | $228,200 | $56,500 | $171,700 |
| 2020 | $1,254 | $211,400 | $56,500 | $154,900 |
| 2019 | $1,152 | $196,800 | $41,900 | $154,900 |
| 2018 | $1,292 | $193,700 | $41,900 | $151,800 |
| 2017 | $1,219 | $187,600 | $41,000 | $146,600 |
| 2016 | $490 | $36,200 | $36,200 | $0 |
Property History
| Date | Event | Price | Change | Sq Ft Price |
|---|---|---|---|---|
| 08/06/2025 08/06/25 | For Sale | $475,000 | -- | $326 / Sq Ft |
Similar Homes in Clayton, IN
Source: MIBOR Broker Listing Cooperative®
MLS Number: 22055377
APN: 32-14-35-151-001.000-013
- 522 E County Road 1000 S
- 9377 S State Road 39
- 8829 Tracy Dr
- 3292 W Longbranch Dr
- 3266 W Longbranch Dr
- 11320 Greenthread Dr
- 10043 Hodge Rd
- 3075 W Crosscreek Dr
- 10159 Hodge Rd
- 11312 N Quillow Way
- 11315 N Quillow Way
- 11307 N Greenthread Dr
- 11317 Greenthread Dr
- 11310 Greenthread Dr
- 11287 N Greenthread Dr
- 11282 N Quillow Way
- 11262 N Quillow Way
- 11297 Greenthread Dr
- 11262 N Everett Rd
- 3271 W Keepsake Ln
- 2908 E County Road 1000 S
- 11275 N Quillow Way
- 11273 N Heirloom Dr
- 3032 W Longbranch Dr
- 4879 Larkspur Dr
- 6632 Gadsen Ct
- 5638 Beale St
- 890 Edgewood Dr
- 3928 Liberty Meadows Rd
- 4200 Stillwater Dr
- 126 Lewis Dr
- 263-269 N Lehr Dr
- 4506 Redcliff Ln S
- 3584 Pennswood Ct
- 6295 Gateway Dr
- 4473 Redcliff Ln N
- 2581 E Sunset Ln
- 955 Ridgewood Dr
- 890 Ridgewood Dr
- 234 E Main St






