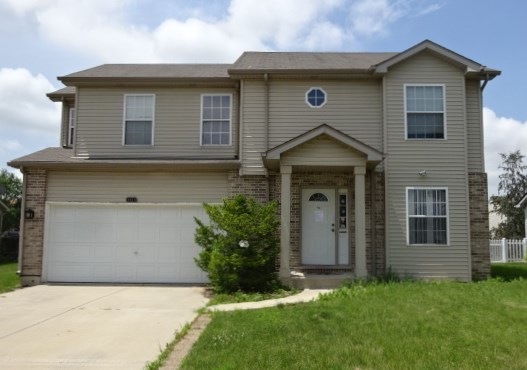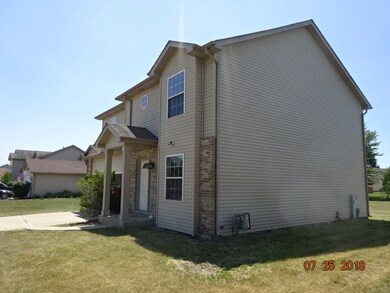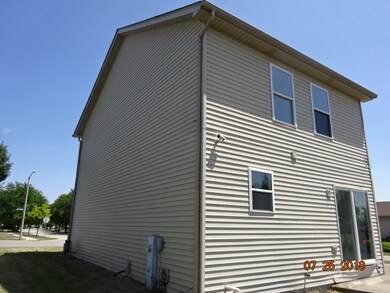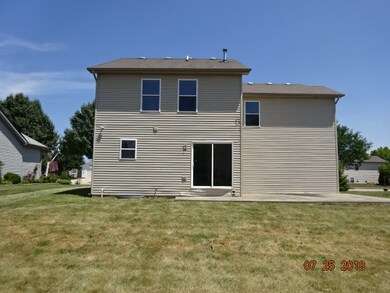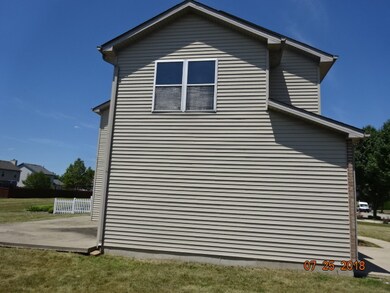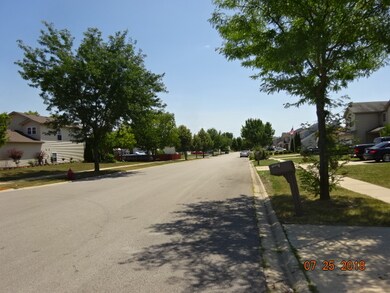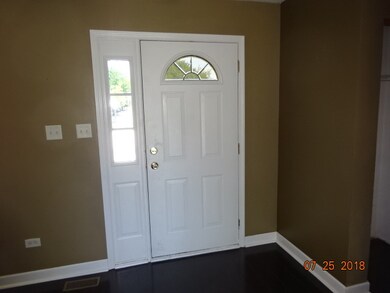
1421 Green Trails Dr Plainfield, IL 60586
Fall Creek NeighborhoodHighlights
- Cape Cod Architecture
- Attached Garage
- Patio
- Hofer Elementary School Rated A-
- Breakfast Bar
- Forced Air Heating System
About This Home
As of December 2020MULTIPLE OFFERS__HIGHEST BEST BY Wednesday 3 PM 8/15/18. BRING YOUR FAVORITE BUYERS TO THIS 4 BEDROOM HOME IN RIVERBROOK ESTATES. 2 STORY HOME IS LOCATED ON AN INTERIOR LOT THAT BACKS TO LARGE OPEN UTILITY EASEMENT. LOCATED WITH EASY ACCESS TO PARKS, SHOPPING, & TO I-55, I-80 TO I-355. WELL PRICED FOR YOUR BUYERS WHO WANT TO COMPLETE SOME COSMETIC UPDATES & REHAB. VERY SPACIOUS 16' X 16' LIVING ROOM PLUS A 21' X 11' KITCHEN W/DINETTE AREA. THIS HOME IS READY FOR YOUR CREATIVE IDEAS TO MAKE IT YOUR OWN. SOLD AS IS, TAXES ARE 100% OF THE LAST KNOWN BILL. IF NEEDED, A SURVEY IS RESPONSIBILITY OF BUYERS. FOR CASH BUYERS, PLEASE PROVIDE VERIFICATION OF ALL CASH FOR CLOSING INCLUDING CLOSING COSTS FOR OFFERS. RENOVATION LOAN BUYERS, PROVIDE PRE-APPROVAL W/AUTOMATED UNDERWRITING + VERIFICATION OF DOWN PAYMENT + CLOSING COSTS FOR OFFERS. INSPECTIONS FOR BUYER INFORMATION. CONTRACTS CANNOT BE RENEGOTIATED AFTER ACCEPTED. MARKETED FOR 10 DAYS PRIOR TO BANK RESPONDING=FAIR MARKETING.
Last Agent to Sell the Property
RE/MAX Enterprises License #475084352 Listed on: 08/03/2018

Home Details
Home Type
- Single Family
Est. Annual Taxes
- $9,238
Year Built
- 2002
HOA Fees
- $23 per month
Parking
- Attached Garage
- Parking Included in Price
- Garage Is Owned
Home Design
- Cape Cod Architecture
- Brick Exterior Construction
- Slab Foundation
- Vinyl Siding
Utilities
- Forced Air Heating System
- Heating System Uses Gas
Additional Features
- Breakfast Bar
- Laminate Flooring
- Primary Bathroom is a Full Bathroom
- Basement Fills Entire Space Under The House
- Patio
Listing and Financial Details
- Homeowner Tax Exemptions
Ownership History
Purchase Details
Home Financials for this Owner
Home Financials are based on the most recent Mortgage that was taken out on this home.Purchase Details
Home Financials for this Owner
Home Financials are based on the most recent Mortgage that was taken out on this home.Purchase Details
Home Financials for this Owner
Home Financials are based on the most recent Mortgage that was taken out on this home.Purchase Details
Home Financials for this Owner
Home Financials are based on the most recent Mortgage that was taken out on this home.Purchase Details
Purchase Details
Home Financials for this Owner
Home Financials are based on the most recent Mortgage that was taken out on this home.Similar Homes in Plainfield, IL
Home Values in the Area
Average Home Value in this Area
Purchase History
| Date | Type | Sale Price | Title Company |
|---|---|---|---|
| Warranty Deed | $265,000 | Burnet Title Post Closing | |
| Warranty Deed | $265,000 | Burnet Title Post Closing | |
| Warranty Deed | $249,000 | First American Title | |
| Deed | $190,100 | Fidelity National Title Ins | |
| Sheriffs Deed | -- | None Available | |
| Deed | $174,500 | Chicago Title Insurance Co |
Mortgage History
| Date | Status | Loan Amount | Loan Type |
|---|---|---|---|
| Open | $7,500 | New Conventional | |
| Previous Owner | $260,200 | FHA | |
| Previous Owner | $7,500 | Stand Alone Second | |
| Previous Owner | $236,550 | New Conventional | |
| Previous Owner | $194,400 | Unknown | |
| Previous Owner | $176,813 | FHA | |
| Previous Owner | $171,832 | FHA |
Property History
| Date | Event | Price | Change | Sq Ft Price |
|---|---|---|---|---|
| 12/11/2020 12/11/20 | Sold | $265,000 | +2.0% | $151 / Sq Ft |
| 10/28/2020 10/28/20 | Pending | -- | -- | -- |
| 10/25/2020 10/25/20 | For Sale | $259,900 | +4.4% | $148 / Sq Ft |
| 12/28/2018 12/28/18 | Sold | $249,000 | -2.3% | $141 / Sq Ft |
| 11/23/2018 11/23/18 | Pending | -- | -- | -- |
| 11/13/2018 11/13/18 | For Sale | $254,900 | +34.1% | $145 / Sq Ft |
| 09/14/2018 09/14/18 | Sold | $190,100 | -2.3% | $108 / Sq Ft |
| 08/21/2018 08/21/18 | Pending | -- | -- | -- |
| 08/03/2018 08/03/18 | For Sale | $194,500 | -- | $111 / Sq Ft |
Tax History Compared to Growth
Tax History
| Year | Tax Paid | Tax Assessment Tax Assessment Total Assessment is a certain percentage of the fair market value that is determined by local assessors to be the total taxable value of land and additions on the property. | Land | Improvement |
|---|---|---|---|---|
| 2023 | $9,238 | $100,643 | $14,111 | $86,532 |
| 2022 | $7,934 | $91,484 | $13,353 | $78,131 |
| 2021 | $7,439 | $86,062 | $12,562 | $73,500 |
| 2020 | $6,606 | $76,995 | $12,562 | $64,433 |
| 2019 | $6,405 | $73,856 | $12,050 | $61,806 |
| 2018 | $5,267 | $60,150 | $12,050 | $48,100 |
| 2017 | $4,830 | $54,700 | $12,050 | $42,650 |
| 2016 | $4,726 | $51,950 | $12,050 | $39,900 |
| 2015 | $4,112 | $48,233 | $10,783 | $37,450 |
| 2014 | $4,112 | $45,083 | $10,783 | $34,300 |
| 2013 | $4,112 | $46,836 | $10,783 | $36,053 |
Agents Affiliated with this Home
-
Karen Spangler

Seller's Agent in 2020
Karen Spangler
Coldwell Banker Realty
(630) 740-9926
3 in this area
134 Total Sales
-
Bobbi Banfield

Seller Co-Listing Agent in 2020
Bobbi Banfield
Coldwell Banker Realty
(630) 631-7926
2 in this area
111 Total Sales
-
Alain Rivera

Buyer's Agent in 2020
Alain Rivera
Real People Realty
(773) 490-8071
1 in this area
18 Total Sales
-
Eric Marsaglia
E
Seller's Agent in 2018
Eric Marsaglia
Chase Real Estate LLC
20 Total Sales
-
Marge Pawlak

Seller's Agent in 2018
Marge Pawlak
RE/MAX
(630) 710-2550
40 Total Sales
-
T
Buyer's Agent in 2018
Tisha Krakowski
RE/MAX
Map
Source: Midwest Real Estate Data (MRED)
MLS Number: MRD10042060
APN: 06-04-108-016
- 5321 Meadowbrook St
- 1314 Val Verde Ct
- 5207 Sunmeadow Dr
- 5209 Meadowbrook St
- 1419 Major Dr
- 5505 Salma St
- 1301 Bridgehampton Dr Unit 2
- 1104 Breckenridge Ln
- 1877 Westmore Grove Dr
- 5113 Williston Ct Unit 3
- 1208 Betty Dr
- 1002 Breckenridge Ln
- 5506 Hickory Grove Ct
- 1710 Chestnut Hill Rd
- 1811 Prairie Ridge Dr Unit 1
- 1907 Larkspur Dr
- 5509 Hickory Grove Ct
- 1906 Arbor Fields Dr
- 1827 Arbor Falls Dr
- 4924 Montauk Dr
