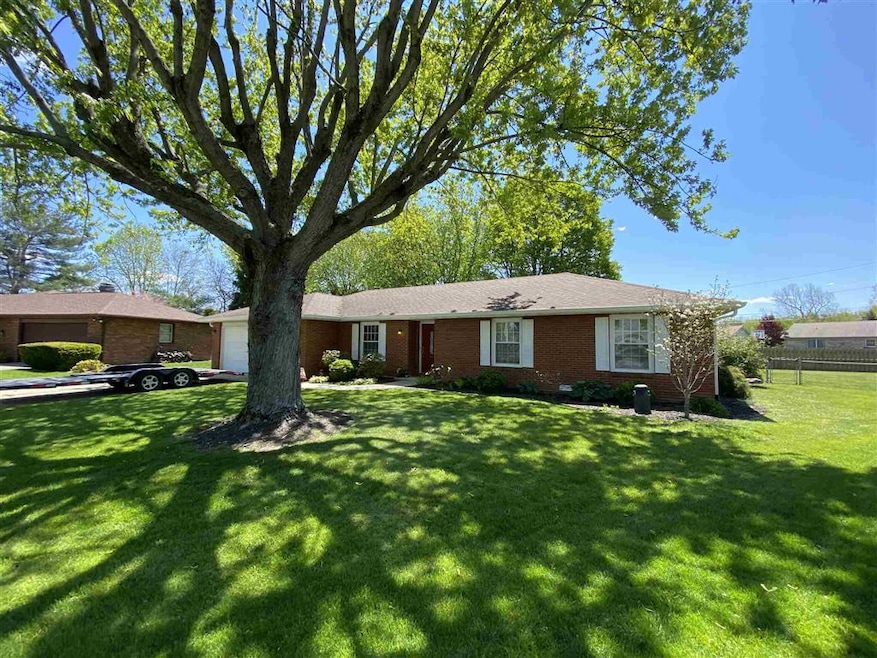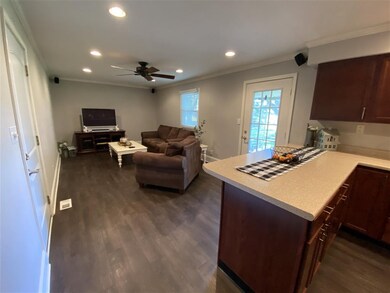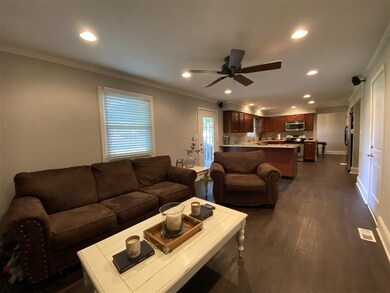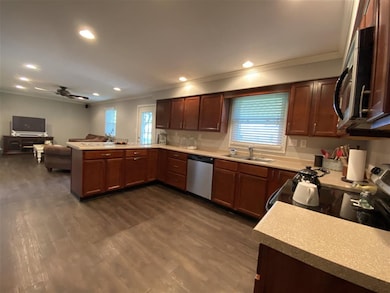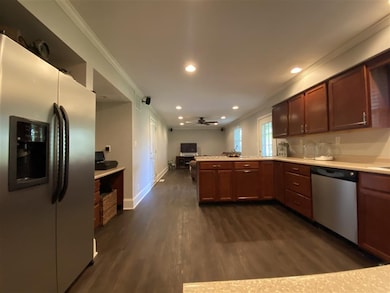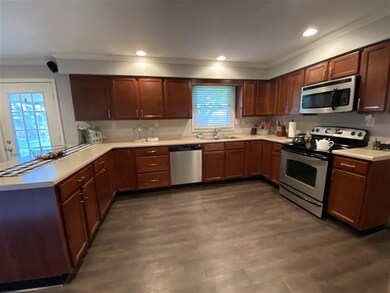
1421 Hampton Ct New Castle, IN 47362
New Castle NeighborhoodEstimated Value: $245,000 - $275,000
Highlights
- Open Floorplan
- Backs to Open Ground
- Formal Dining Room
- Ranch Style House
- Covered patio or porch
- Utility Sink
About This Home
As of February 2021Beautiful, updated ranch home in a great location. There is no part of this home that hasn't been improved. Brand new vinyl flooring, trim, and paint throughout. Updated HVAC, gutters, water heater, windows, doors, hardware, lighting, etc. Large, modern kitchen with breakfast bar, built-in desk area, and all appliances included. The family room is open to the kitchen and has access to the large fenced in backyard. There is also a separate living room and dining room. The master bedroom has an en-suite with a walk-in shower. Two more bedrooms and an updated full bathroom complete this home.
Home Details
Home Type
- Single Family
Est. Annual Taxes
- $1,272
Year Built
- Built in 1976
Lot Details
- 0.31 Acre Lot
- Lot Dimensions are 79x169
- Backs to Open Ground
- Chain Link Fence
- Level Lot
Parking
- 2 Car Attached Garage
- Garage Door Opener
- Driveway
Home Design
- Ranch Style House
- Brick Exterior Construction
- Shingle Roof
Interior Spaces
- 1,496 Sq Ft Home
- Open Floorplan
- Crown Molding
- Formal Dining Room
- Crawl Space
Kitchen
- Breakfast Bar
- Utility Sink
Flooring
- Tile
- Vinyl
Bedrooms and Bathrooms
- 3 Bedrooms
- En-Suite Primary Bedroom
- 2 Full Bathrooms
- Separate Shower
Laundry
- Laundry on main level
- Electric Dryer Hookup
Schools
- Riley Elementary School
- New Castle Middle School
- New Castle High School
Additional Features
- Covered patio or porch
- Suburban Location
- Forced Air Heating and Cooling System
Listing and Financial Details
- Assessor Parcel Number 33-12-27-240-144.000-016
Ownership History
Purchase Details
Home Financials for this Owner
Home Financials are based on the most recent Mortgage that was taken out on this home.Purchase Details
Home Financials for this Owner
Home Financials are based on the most recent Mortgage that was taken out on this home.Purchase Details
Home Financials for this Owner
Home Financials are based on the most recent Mortgage that was taken out on this home.Purchase Details
Home Financials for this Owner
Home Financials are based on the most recent Mortgage that was taken out on this home.Purchase Details
Similar Homes in New Castle, IN
Home Values in the Area
Average Home Value in this Area
Purchase History
| Date | Buyer | Sale Price | Title Company |
|---|---|---|---|
| Watt Misty | $170,000 | Servicelink | |
| Bennett Karl M | -- | Republic Title Company | |
| Martinez Jennifer D | -- | Title Express | |
| Ash Kyle R | -- | Investors Titlecorp | |
| Wells Fargo Bank | $91,381 | None Available |
Mortgage History
| Date | Status | Borrower | Loan Amount |
|---|---|---|---|
| Open | Watt Misty | $95,000 | |
| Previous Owner | Bennett Karl M | $164,000 | |
| Previous Owner | Martinez Jennifer D | $102,395 | |
| Previous Owner | Martinez Jennifer D | $100,642 | |
| Previous Owner | Ash Kyle R | $39,200 |
Property History
| Date | Event | Price | Change | Sq Ft Price |
|---|---|---|---|---|
| 02/24/2021 02/24/21 | Sold | $170,000 | 0.0% | $114 / Sq Ft |
| 01/17/2021 01/17/21 | For Sale | $170,000 | +3.7% | $114 / Sq Ft |
| 06/15/2020 06/15/20 | Sold | $164,000 | +2.6% | $110 / Sq Ft |
| 05/11/2020 05/11/20 | Pending | -- | -- | -- |
| 05/11/2020 05/11/20 | For Sale | $159,900 | +56.0% | $107 / Sq Ft |
| 01/22/2013 01/22/13 | Sold | $102,500 | 0.0% | $69 / Sq Ft |
| 01/09/2013 01/09/13 | Pending | -- | -- | -- |
| 12/04/2012 12/04/12 | For Sale | $102,500 | -- | $69 / Sq Ft |
Tax History Compared to Growth
Tax History
| Year | Tax Paid | Tax Assessment Tax Assessment Total Assessment is a certain percentage of the fair market value that is determined by local assessors to be the total taxable value of land and additions on the property. | Land | Improvement |
|---|---|---|---|---|
| 2024 | $2,000 | $200,000 | $31,200 | $168,800 |
| 2023 | $2,072 | $207,200 | $31,200 | $176,000 |
| 2022 | $1,588 | $160,000 | $20,800 | $139,200 |
| 2021 | $889 | $141,300 | $20,800 | $120,500 |
| 2020 | $412 | $121,100 | $20,800 | $100,300 |
| 2019 | $1,272 | $119,200 | $20,800 | $98,400 |
| 2018 | $1,273 | $117,300 | $20,800 | $96,500 |
| 2017 | $1,270 | $116,800 | $20,800 | $96,000 |
| 2016 | $1,171 | $110,000 | $19,800 | $90,200 |
| 2014 | $1,058 | $104,200 | $19,100 | $85,100 |
| 2013 | $1,058 | $99,400 | $19,100 | $80,300 |
Agents Affiliated with this Home
-
Diana Martin
D
Seller's Agent in 2021
Diana Martin
NonMember MEIAR
(765) 747-7197
428 in this area
3,909 Total Sales
-
Matt Huffman

Buyer's Agent in 2021
Matt Huffman
F.C. Tucker/Crossroads Real Estate
(765) 524-4985
37 in this area
59 Total Sales
-

Seller's Agent in 2020
Cara Huffman
F.C. Tucker/Crossroads Real Estate
(765) 521-9464
169 in this area
322 Total Sales
-
M
Buyer's Agent in 2020
Matthew Huffman
F.C. Tucker/Crossroads Real Estate
48 in this area
93 Total Sales
-
Susan Falck-Neal

Seller's Agent in 2013
Susan Falck-Neal
RE/MAX First Integrity
(765) 524-5585
255 in this area
473 Total Sales
Map
Source: Indiana Regional MLS
MLS Number: 202105759
APN: 33-12-27-240-144.000-016
- 3701 Lauriston Dr
- 1127 Hickory Ln
- 3028 Lawson Dr
- 1205 Ivywood Ct
- 1345 E County Road 300 S
- 2600 S Main St
- 110 & 120 Crescent Creek
- 1902 Rosemont Ave
- 1621 R Ave
- 2609 S 19th St
- 110 & 120 Crescent Creek Dr
- Lot 30 Sandy Gale Dr
- Lot 29 Sandy Gale Dr
- Lot 28 Sandy Gale Dr
- Lot 27 Sandy Gale Dr
- 3220 S Memorial Dr
- **** County Road 300 S
- 2205 S 14th St
- 2121 S 18th St
- 2114 S 18th St
- 1421 Hampton Ct
- 1417 Hampton Ct
- 3602 Hampton Ct
- 1418 Innsdale Dr
- 1411 Hampton Ct
- 1414 Innsdale Dr
- 1420 Innsdale Dr
- 3600 Hampton Ct
- 1426 Innsdale Dr
- 3607 Innsdale Dr
- 1410 Innsdale Dr
- 3605 Innsdale Dr
- 1405 Hampton Ct
- 3520 Hampton Ct
- 1412 Hampton Ct
- 1406 Innsdale Dr
- 3529 Innsdale Dr Unit Drive
- 3529 Innsdale Dr
- 3516 Hampton Ct
- 1431 Innsdale Dr
