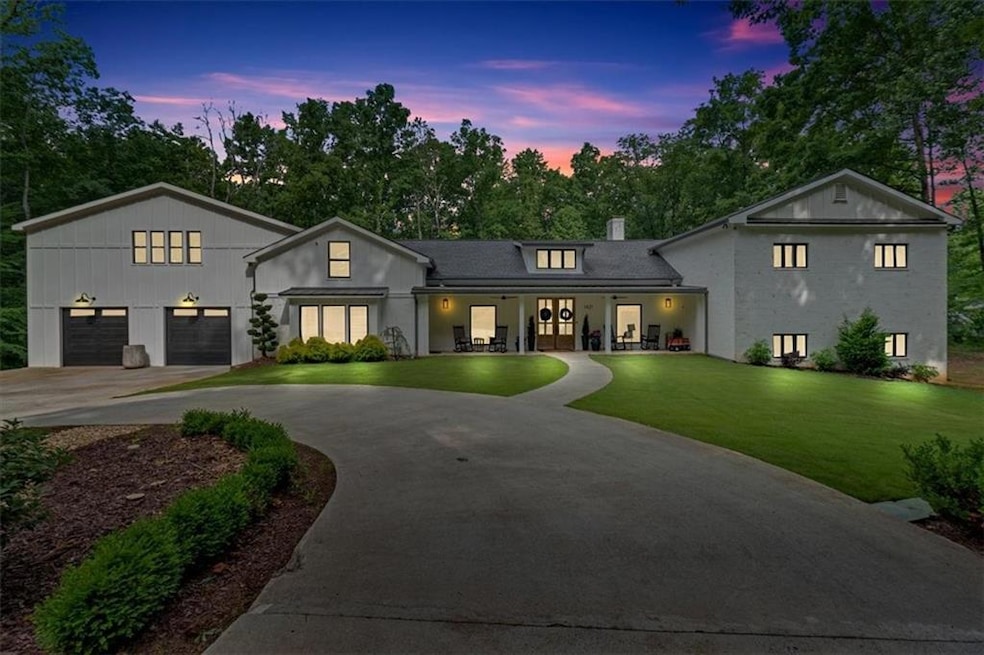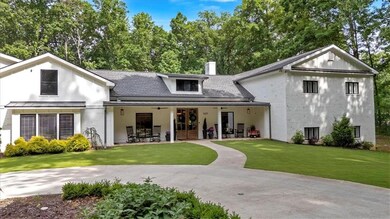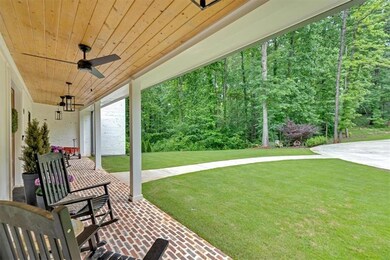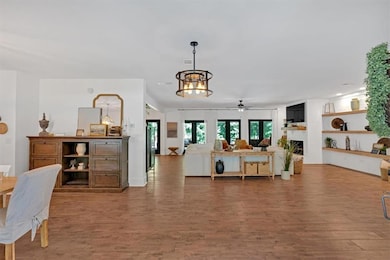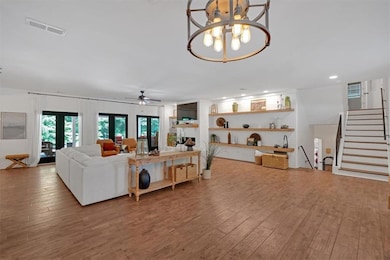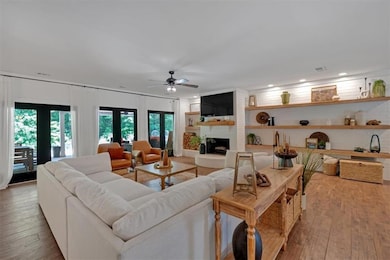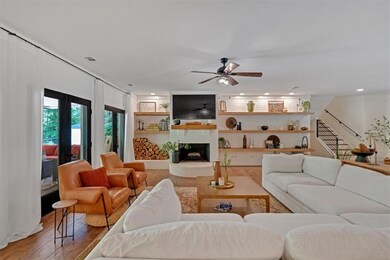Stunning Modern Farmhouse Retreat on 5 Private Acres with Pool
Welcome to 1421 Hendon Rd—a rare gem in the heart of Woodstock. Originally built in 1988, this exceptional home was taken down to the studs in 2020 and completely transformed into a modern farmhouse masterpiece. Combining timeless charm with sleek, contemporary finishes, it offers the best of both worlds.
Tucked away on five private, wooded acres, the property provides the perfect balance of luxury and seclusion. The beautifully designed gunite pool and expansive outdoor living spaces create an ideal setting for entertaining, while the surrounding landscape offers a serene escape just minutes from downtown Woodstock.
Inside, the home is filled with high-end details, including designer lighting, custom cabinetry, and a chef’s dream kitchen with Viking appliances, a walk-in pantry, and quartz countertops. The open layout flows seamlessly from the kitchen to the spacious family room—perfect for everyday living or hosting gatherings.
Whether you're looking for a private estate, a peaceful retreat, or a place to grow and entertain, this home truly delivers.
Property Highlights:
Completely renovated in 2020,
5-acre gated lot with mature trees,
Gorgeous gunite pool and outdoor entertaining areas,
Gourmet kitchen open to family room,
and minutes from shopping, dining, and top-rated schools.
This one-of-a-kind property won’t last—schedule your private showing today!

