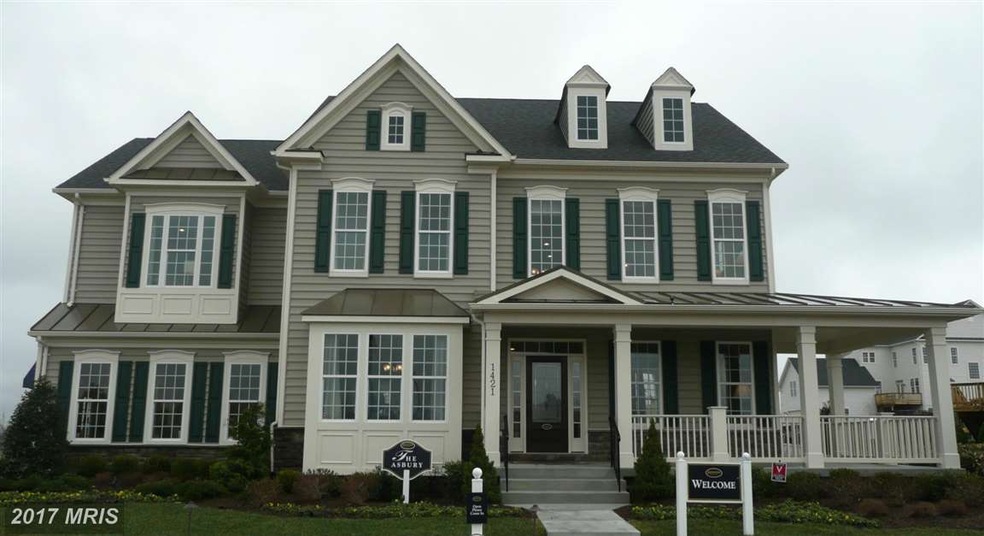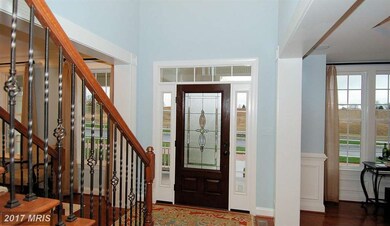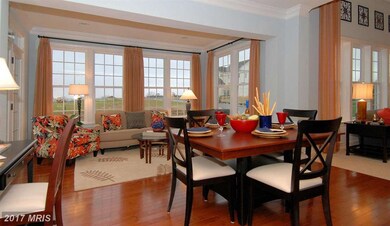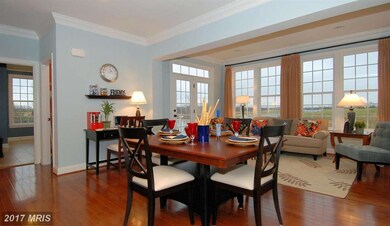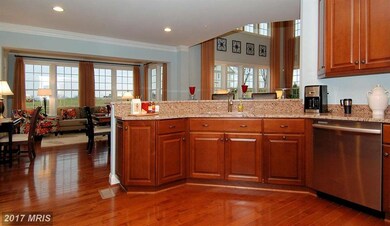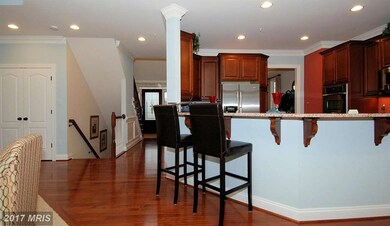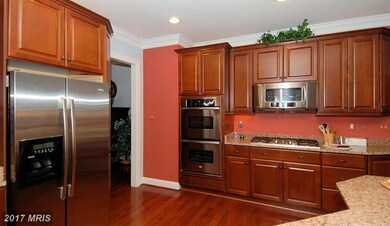
1421 Hope Farm Ct Brunswick, MD 21716
Highlights
- Fitness Center
- Gourmet Kitchen
- Colonial Architecture
- Newly Remodeled
- Open Floorplan
- Clubhouse
About This Home
As of May 2022Outstanding Asbury model home with all the bells and whistles and beautiful finishing touches. Incentives & closing costs assistance contingent on use of Sellers preferred lender and preferred title company. You can walk and bike the trails minutes from the C&O Canal and MARC train.15 minutes from Frederick and I-270. Seeing is believing so stop in and visit. Open Daily. Realtors warmly welcomed.
Last Agent to Sell the Property
Gene Buckalew
RE/MAX Results Listed on: 01/17/2015

Home Details
Home Type
- Single Family
Est. Annual Taxes
- $6,234
Year Built
- Built in 2010 | Newly Remodeled
Lot Details
- 10,639 Sq Ft Lot
- Landscaped
- Property is in very good condition
HOA Fees
- $63 Monthly HOA Fees
Home Design
- Colonial Architecture
- Asphalt Roof
- Stone Siding
- Vinyl Siding
Interior Spaces
- Property has 3 Levels
- Open Floorplan
- Chair Railings
- Crown Molding
- Two Story Ceilings
- Ceiling Fan
- 1 Fireplace
- Heatilator
- Double Pane Windows
- ENERGY STAR Qualified Windows with Low Emissivity
- Window Treatments
- Bay Window
- Window Screens
- Entrance Foyer
- Family Room
- Living Room
- Dining Room
- Game Room
- Wood Flooring
Kitchen
- Gourmet Kitchen
- Breakfast Room
- Double Oven
- Stove
- Cooktop
- Microwave
- Dishwasher
- Upgraded Countertops
- Disposal
Bedrooms and Bathrooms
- 4 Bedrooms
- En-Suite Primary Bedroom
- En-Suite Bathroom
- 3.5 Bathrooms
Laundry
- Laundry Room
- Stacked Washer and Dryer
Finished Basement
- Connecting Stairway
- Exterior Basement Entry
- Sump Pump
Home Security
- Home Security System
- Intercom
- Carbon Monoxide Detectors
- Fire and Smoke Detector
- Fire Sprinkler System
Parking
- Garage
- Side Facing Garage
Eco-Friendly Details
- Energy-Efficient Appliances
- ENERGY STAR Qualified Equipment for Heating
Outdoor Features
- Deck
- Porch
Schools
- Brunswick Elementary And Middle School
- Brunswick High School
Utilities
- Humidifier
- 90% Forced Air Zoned Heating and Cooling System
- Programmable Thermostat
- 60 Gallon+ Electric Water Heater
- Cable TV Available
Listing and Financial Details
- Home warranty included in the sale of the property
- Tax Lot 1
- Assessor Parcel Number 1125491165
Community Details
Overview
- Built by ADVANTAGE HOMES
- Brunswick Crossing Subdivision, Asbury Floorplan
Amenities
- Common Area
- Clubhouse
- Community Center
- Recreation Room
Recreation
- Tennis Courts
- Community Playground
- Fitness Center
- Jogging Path
- Bike Trail
Similar Homes in Brunswick, MD
Home Values in the Area
Average Home Value in this Area
Property History
| Date | Event | Price | Change | Sq Ft Price |
|---|---|---|---|---|
| 05/16/2022 05/16/22 | Sold | $715,000 | +5.9% | $140 / Sq Ft |
| 04/05/2022 04/05/22 | Pending | -- | -- | -- |
| 04/02/2022 04/02/22 | For Sale | $675,000 | +28.6% | $132 / Sq Ft |
| 11/30/2017 11/30/17 | Sold | $525,000 | 0.0% | $103 / Sq Ft |
| 11/04/2017 11/04/17 | Pending | -- | -- | -- |
| 11/04/2017 11/04/17 | For Sale | $525,000 | 0.0% | $103 / Sq Ft |
| 10/26/2017 10/26/17 | Pending | -- | -- | -- |
| 10/20/2017 10/20/17 | For Sale | $525,000 | +4.8% | $103 / Sq Ft |
| 05/07/2015 05/07/15 | Sold | $500,950 | +0.2% | $106 / Sq Ft |
| 02/17/2015 02/17/15 | Pending | -- | -- | -- |
| 01/17/2015 01/17/15 | For Sale | $499,990 | -- | $106 / Sq Ft |
Tax History Compared to Growth
Agents Affiliated with this Home
-
Robert Krop

Seller's Agent in 2022
Robert Krop
Keller Williams Realty Centre
(202) 999-5000
12 in this area
406 Total Sales
-
Paul Smith

Buyer's Agent in 2022
Paul Smith
Great Atlantic Real Estate, Smith Group P.C.
(301) 748-5428
2 in this area
13 Total Sales
-
Sean Brink

Seller's Agent in 2017
Sean Brink
Samson Properties
(301) 748-4675
1 in this area
160 Total Sales
-
Jim Bass

Buyer's Agent in 2017
Jim Bass
Real Estate Teams, LLC
(301) 695-0000
10 in this area
497 Total Sales
-
G
Seller's Agent in 2015
Gene Buckalew
RE/MAX
-
Peggy Patschak

Buyer's Agent in 2015
Peggy Patschak
Real Estate Innovations
(240) 446-2131
3 in this area
154 Total Sales
Map
Source: Bright MLS
MLS Number: 1001183515
- 1301 Hope Farm Ct
- 803 Crums Hollow Dr
- 1212 Volunteer Dr
- TBB Brandenburg Farm Ct Unit ALBEMARLE
- 1212 Pennington Dr
- 715 Canal Town St
- 1011 Monocacy Crossing Pkwy
- TBB Monocacy Crossing Pkwy Unit NEW HAVEN
- TBB Monocacy Crossing Pkwy Unit REGENT II
- TBB Monocacy Crossing Pkwy Unit BRIDGEPORT
- 607 Potomac View Pkwy
- TBB Enfield Farm Ln Unit EMORY II
- TBB Enfield Farm Ln Unit CUMBERLAND II
- TBB Enfield Farm Ln Unit OAKDALE II
- Emory II Plan at Brunswick Crossing - Single Family Homes - Signature Series
- Cumberland II Plan at Brunswick Crossing - Single Family Homes - Signature Series
- Oakdale II Plan at Brunswick Crossing - Single Family Homes
- Bridgeport II Plan at Brunswick Crossing - Single Family Homes - Signature Series
- Albemarle Plan at Brunswick Crossing - Single Family Homes - Signature Series
- Regent II Plan at Brunswick Crossing - Single Family Homes - Signature Series
