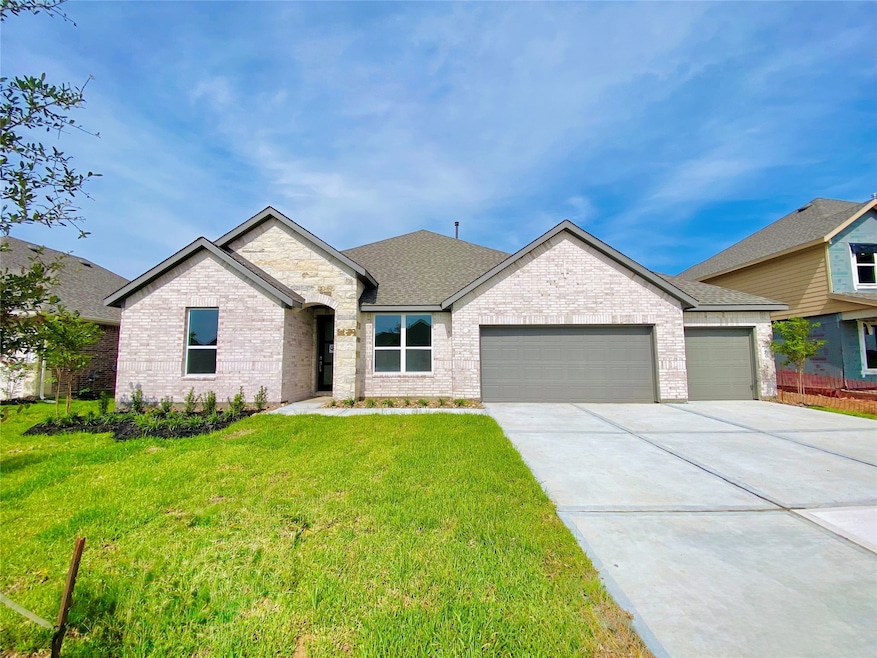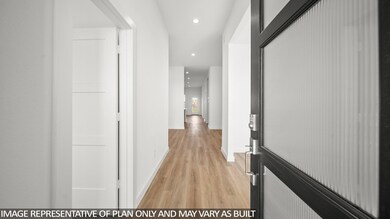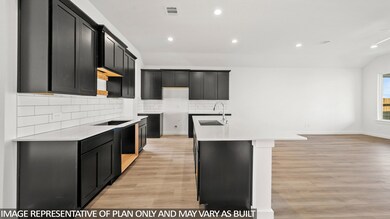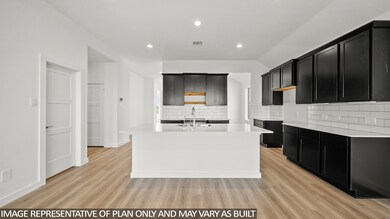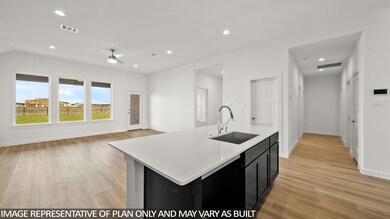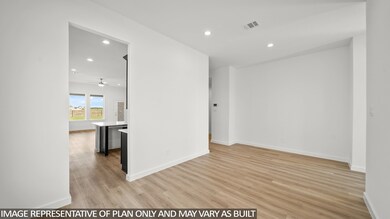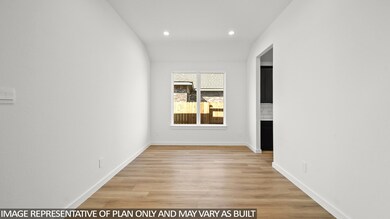
1421 Imperial Ranch Way Mont Belvieu, TX 77535
Estimated payment $2,835/month
Highlights
- New Construction
- Home Energy Rating Service (HERS) Rated Property
- Deck
- Green Roof
- Maid or Guest Quarters
- Traditional Architecture
About This Home
MAGNIFICENT NEW D.R. HORTON BUILT 1 STORY 4 BEDROOM IN RIVER RANCH ESTATES! 3 CAR GARAGE! READY FOR MOVE-IN! Modern Finishes Throughout! Versatile Open Concept Interior Layout with Home Office/Study AND A Guest Suite with En-Suite Bath & Walk-In Closet! Designer Features Include 42" Shaker Cabinetry, Quartz Countertops, LARGE Walk-In Pantry, 5 Burner Gas Cooktop, Side by Side Stainless Refrigerator, 7" Vinyl Plank Wood-Look Flooring, Upgraded Tile Surrounds to Ceiling in all Baths, Frameless Primary Shower Enclosure, Smart Home System, Deako Smart Switches, Upgraded 8' Front Door, 5" Baseboards, Full Sprinkler System, Garage Door Openers, Washer& Dryer Included, 2" Blinds, Tankless Water Heater, LED Lighting, AND Covered Patio! Great Community with Upcoming Community Center, Playground, & Lagoon Pool! Easy Access to the Grand Parkway AND the Rapidly Growing City of Dayton! MOVE-IN READY NOW!
Home Details
Home Type
- Single Family
Year Built
- Built in 2025 | New Construction
Lot Details
- 0.27 Acre Lot
- West Facing Home
- Back Yard Fenced
- Sprinkler System
HOA Fees
- $108 Monthly HOA Fees
Parking
- 3 Car Attached Garage
- Garage Door Opener
Home Design
- Traditional Architecture
- Brick Exterior Construction
- Slab Foundation
- Composition Roof
- Stone Siding
- Radiant Barrier
Interior Spaces
- 2,721 Sq Ft Home
- 1-Story Property
- High Ceiling
- Ceiling Fan
- Entrance Foyer
- Family Room Off Kitchen
- Living Room
- Breakfast Room
- Dining Room
- Open Floorplan
- Home Office
- Utility Room
- Washer and Electric Dryer Hookup
Kitchen
- Breakfast Bar
- Walk-In Pantry
- Gas Oven
- Gas Range
- Free-Standing Range
- Microwave
- Dishwasher
- Kitchen Island
- Quartz Countertops
- Disposal
Flooring
- Carpet
- Vinyl Plank
- Vinyl
Bedrooms and Bathrooms
- 4 Bedrooms
- Maid or Guest Quarters
- 3 Full Bathrooms
- Double Vanity
- Soaking Tub
- Bathtub with Shower
- Separate Shower
Home Security
- Prewired Security
- Fire and Smoke Detector
Eco-Friendly Details
- Home Energy Rating Service (HERS) Rated Property
- Green Roof
- Energy-Efficient Windows with Low Emissivity
- Energy-Efficient HVAC
- Energy-Efficient Lighting
- Energy-Efficient Insulation
- Energy-Efficient Thermostat
Outdoor Features
- Deck
- Covered patio or porch
Schools
- Kimmie M. Brown Elementary School
- Woodrow Wilson Junior High School
- Dayton High School
Utilities
- Central Heating and Cooling System
- Heating System Uses Gas
- Programmable Thermostat
- Tankless Water Heater
Community Details
Overview
- Principal Management Group Association, Phone Number (713) 329-7100
- Built by D.R. Horton
- River Ranch Estates Subdivision
Amenities
- Picnic Area
Recreation
- Community Playground
- Community Pool
- Park
- Trails
Map
Home Values in the Area
Average Home Value in this Area
Tax History
| Year | Tax Paid | Tax Assessment Tax Assessment Total Assessment is a certain percentage of the fair market value that is determined by local assessors to be the total taxable value of land and additions on the property. | Land | Improvement |
|---|---|---|---|---|
| 2024 | -- | $41,300 | $41,300 | -- |
Property History
| Date | Event | Price | Change | Sq Ft Price |
|---|---|---|---|---|
| 06/06/2025 06/06/25 | For Sale | $444,642 | -- | $163 / Sq Ft |
Similar Homes in the area
Source: Houston Association of REALTORS®
MLS Number: 43396652
APN: 007248-000212-000
- 1610 River Scene Trail
- 1614 River Scene Trail
- 1606 River Scene Trail
- 1331 Imperial Ranch Way
- 1621 River Scene Trail
- 1617 River Scene Trail
- 1625 River Scene Trail
- 1602 River Scene Trail
- 1629 River Scene Trail
- 1321 Imperial Ranch Way
- 1370 Imperial Ranch Way
- 1291 Imperial Ranch Way
- 1340 Imperial Ranch Way
- 1330 Imperial Ranch Way
- 1371 Imperial Ranch Way
- 1800 Mesquite Trail
- 1800 Mesquite Trail
- 1800 Mesquite Trail
- 1800 Mesquite Trail
- 1800 Mesquite Trail
