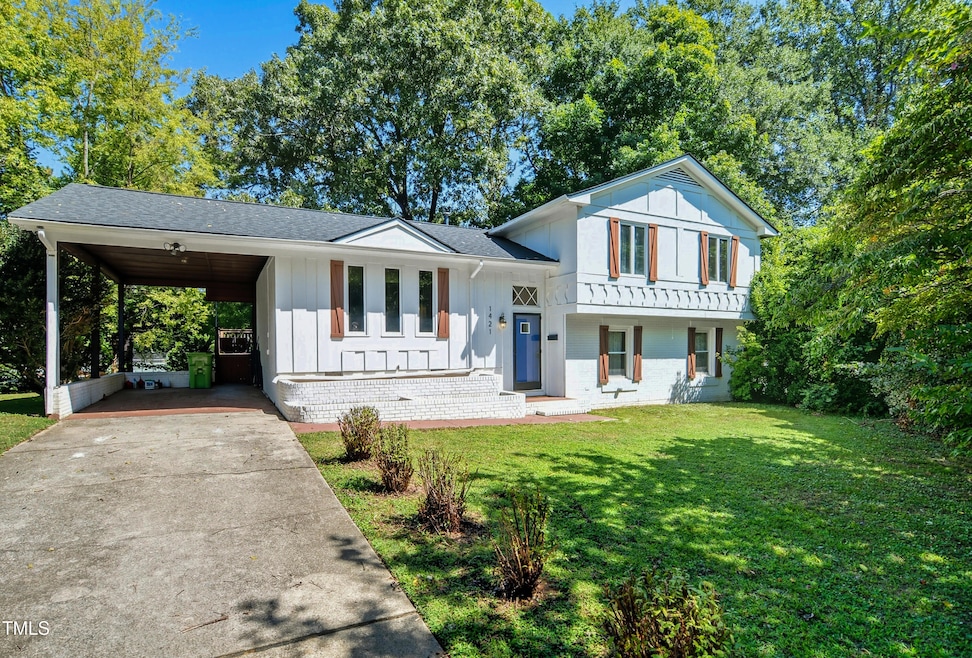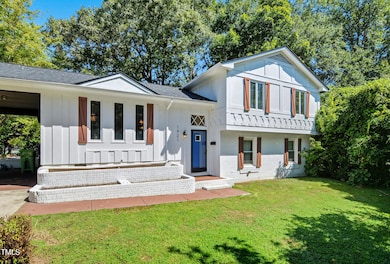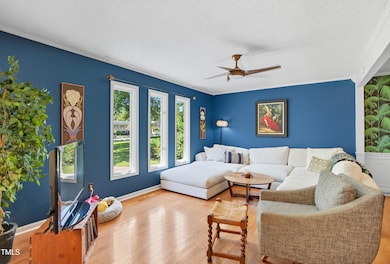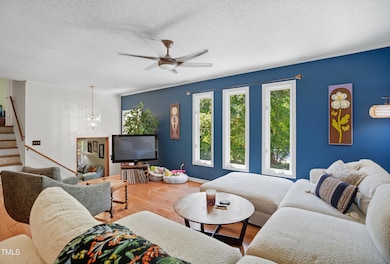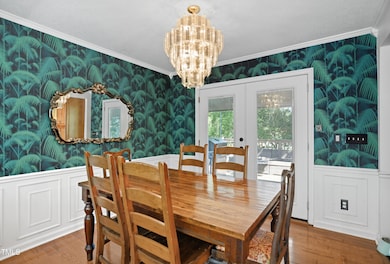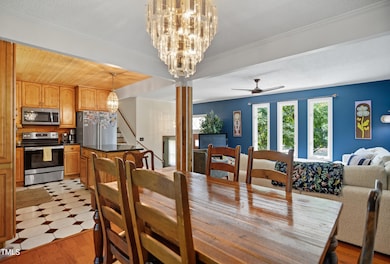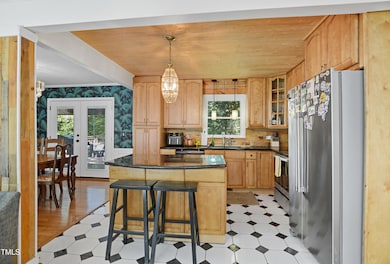1421 Lions Way Raleigh, NC 27604
Belvedere Park NeighborhoodEstimated payment $3,401/month
Total Views
3,288
4
Beds
3
Baths
1,793
Sq Ft
$321
Price per Sq Ft
Highlights
- Deck
- Traditional Architecture
- Park or Greenbelt View
- Conn Elementary Rated A-
- Wood Flooring
- 1 Fireplace
About This Home
Fantastic opportunity in prime ITB location. 4 bedroom 3 bathroom home nestled at the end of a quiet cul-de-sac just minutes from Downtown Raleigh. New roof 2023. Hardwood floors. Spacious family room. Formal dining area. Bright & open eat-in kitchen offers granite countertops, center island & stainless steel appliances. Lower level bonus room with fireplace. Primary suite has double closets & updated bathroom. 2 expansive decks & brick patio backing to Lions Park. Convenient to Oakwood Dog Park and great dining & nightlife.
Home Details
Home Type
- Single Family
Est. Annual Taxes
- $4,527
Year Built
- Built in 1972
Lot Details
- 0.25 Acre Lot
- Cul-De-Sac
- Back Yard Fenced
- Landscaped
Home Design
- Traditional Architecture
- Brick Exterior Construction
- Shingle Roof
- Wood Siding
Interior Spaces
- 1,793 Sq Ft Home
- 1-Story Property
- 1 Fireplace
- Entrance Foyer
- Family Room
- Dining Room
- Bonus Room
- Park or Greenbelt Views
- Basement
- Crawl Space
Kitchen
- Eat-In Kitchen
- Electric Range
- Dishwasher
- Kitchen Island
- Granite Countertops
- Disposal
Flooring
- Wood
- Laminate
Bedrooms and Bathrooms
- 4 Bedrooms
- Primary bedroom located on second floor
- In-Law or Guest Suite
- 3 Full Bathrooms
- Bathtub with Shower
- Shower Only
- Walk-in Shower
Laundry
- Laundry Room
- Laundry on lower level
Parking
- 3 Parking Spaces
- 1 Carport Space
- Private Driveway
- 2 Open Parking Spaces
Outdoor Features
- Deck
- Patio
- Rain Gutters
Schools
- Conn Elementary School
- Ligon Middle School
- Enloe High School
Utilities
- Forced Air Heating and Cooling System
- Water Heater
Community Details
- No Home Owners Association
- Lions Way Subdivision
Listing and Financial Details
- Assessor Parcel Number 1714443600
Map
Create a Home Valuation Report for This Property
The Home Valuation Report is an in-depth analysis detailing your home's value as well as a comparison with similar homes in the area
Home Values in the Area
Average Home Value in this Area
Tax History
| Year | Tax Paid | Tax Assessment Tax Assessment Total Assessment is a certain percentage of the fair market value that is determined by local assessors to be the total taxable value of land and additions on the property. | Land | Improvement |
|---|---|---|---|---|
| 2025 | $4,527 | $516,803 | $300,000 | $216,803 |
| 2024 | $4,508 | $516,803 | $300,000 | $216,803 |
| 2023 | $3,288 | $299,787 | $135,000 | $164,787 |
| 2022 | $3,055 | $299,787 | $135,000 | $164,787 |
| 2021 | $2,937 | $299,787 | $135,000 | $164,787 |
| 2020 | $2,884 | $299,787 | $135,000 | $164,787 |
| 2019 | $2,285 | $195,462 | $60,000 | $135,462 |
| 2018 | $2,156 | $195,462 | $60,000 | $135,462 |
| 2017 | $2,053 | $195,462 | $60,000 | $135,462 |
| 2016 | $2,011 | $195,462 | $60,000 | $135,462 |
| 2015 | $1,564 | $149,138 | $63,000 | $86,138 |
| 2014 | -- | $149,138 | $63,000 | $86,138 |
Source: Public Records
Property History
| Date | Event | Price | List to Sale | Price per Sq Ft |
|---|---|---|---|---|
| 10/21/2025 10/21/25 | For Sale | $575,000 | 0.0% | $321 / Sq Ft |
| 10/20/2025 10/20/25 | Pending | -- | -- | -- |
| 10/13/2025 10/13/25 | Price Changed | $575,000 | -4.2% | $321 / Sq Ft |
| 10/10/2025 10/10/25 | For Sale | $599,900 | -- | $335 / Sq Ft |
Source: Doorify MLS
Purchase History
| Date | Type | Sale Price | Title Company |
|---|---|---|---|
| Warranty Deed | $195,000 | Attorneys Title | |
| Warranty Deed | $150,000 | None Available |
Source: Public Records
Mortgage History
| Date | Status | Loan Amount | Loan Type |
|---|---|---|---|
| Open | $156,000 | New Conventional | |
| Previous Owner | $120,000 | Purchase Money Mortgage |
Source: Public Records
Source: Doorify MLS
MLS Number: 10126960
APN: 1714.14-44-3600-000
Nearby Homes
- 1409 Lions Way
- 1012 Addison Place
- 1016 Addison Place
- 1000 Addison Place Unit 101
- 1000 Addison Place Unit 102
- 1105 Glascock St Unit 101
- 1105 Glascock St Unit 101 & 102
- 1813 Bennett St
- 1809 Bennett St
- 406 Columbia Dr
- 113 Plainview Ave
- 202 Baggett Ave
- 1206 Downing Rd
- 1210 Downing Rd
- 700 Glascock St
- 1000 Glascock St Unit 101 & 102
- 707 Colleton Rd
- 2201 Millbank Village Ct Unit 101
- 622 Glascock St
- 2207 Millbank St
- 2110 Birkhall St
- 808 Edmund St Unit B
- 1214 Downing Rd
- 2200 Millbank Village Ct Unit 102
- 700 Monroe Dr
- 1406 Brookside Dr
- 2132 Milburnie Rd
- 2106 Tudor Place
- 2106 Tudor Plaza
- 1949 Robin Hill Ln
- 1111 Watauga St
- 1205 Crabtree Blvd
- 2418 Stevens Rd
- 700 Highgate Place
- 1512 Pender St
- 204 Colleton Rd Unit 204
- 2432 Derby Dr
- 102 Saint Augustine Ave
- 2458 Stevens Rd
- 2221 Iron Works Dr
