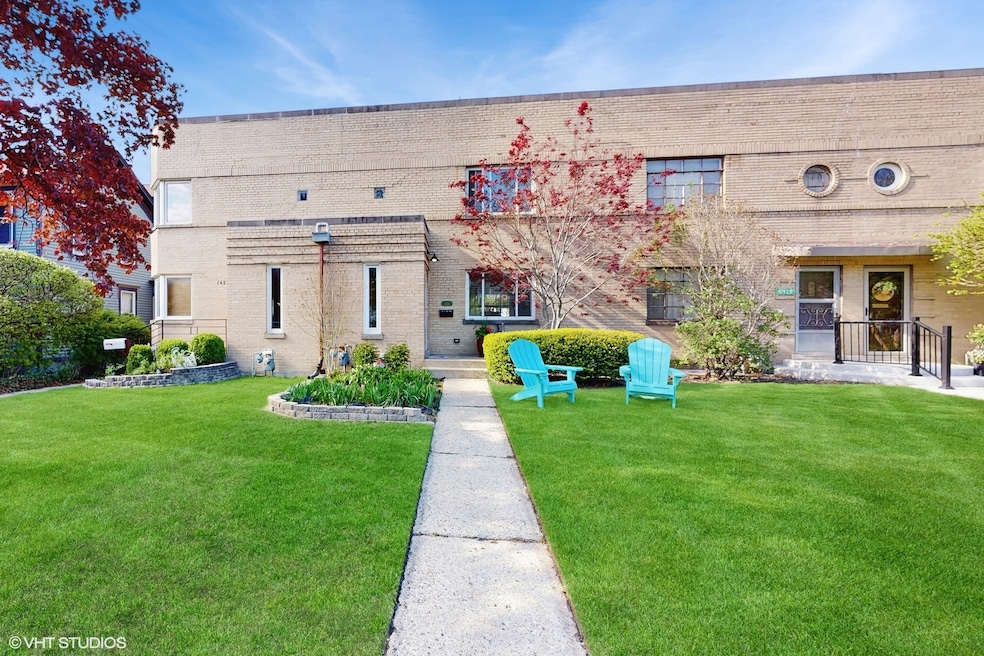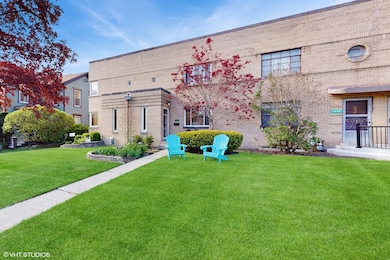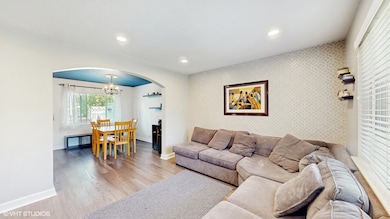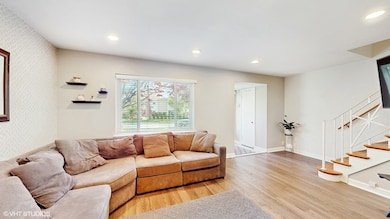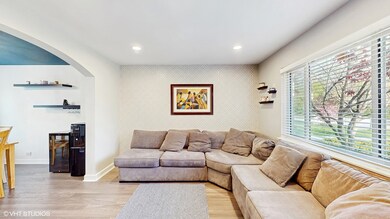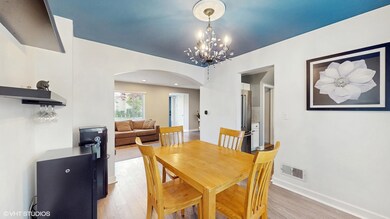
1421 Main St Evanston, IL 60202
Crown Park NeighborhoodHighlights
- Deck
- Wood Flooring
- Porch
- Nichols Middle School Rated A-
- Formal Dining Room
- Living Room
About This Home
As of June 2025Welcome to your dream home at 1421 Main St in Evanston! This charming townhouse offers a perfect blend of comfort and convenience. Step inside to discover the sunny, spacious living room with a stunning archway leading to the dining area, ideal for entertaining guests or enjoying family meals. The updated kitchen boasts modern finishes, while the two well-sized bedrooms and two full bathrooms provide ample space. Enjoy the additional living space in the finished basement, complete with a laundry room and plenty of storage. The sunny backyard and deck are perfect for outdoor gatherings and great for gardeners! Central AC, forced air heating, and many recent updates. This gem is just a short stroll from the new Robert Crown Center, Washington Elementary, and vibrant shops and eateries. Don't miss out on this rare find with no association fees!
Townhouse Details
Home Type
- Townhome
Est. Annual Taxes
- $6,300
Year Built
- Built in 1947
Lot Details
- Lot Dimensions are 22 x 113
Home Design
- Brick Exterior Construction
- Asphalt Roof
- Concrete Perimeter Foundation
Interior Spaces
- 990 Sq Ft Home
- 3-Story Property
- Window Screens
- Family Room
- Living Room
- Formal Dining Room
- Storage
- Wood Flooring
Kitchen
- Range
- Microwave
- Dishwasher
Bedrooms and Bathrooms
- 2 Bedrooms
- 2 Potential Bedrooms
- 2 Full Bathrooms
Laundry
- Laundry Room
- Dryer
- Washer
Basement
- Basement Fills Entire Space Under The House
- Finished Basement Bathroom
Outdoor Features
- Deck
- Shed
- Porch
Schools
- Washington Elementary School
- Nichols Middle School
- Evanston Twp High School
Utilities
- Forced Air Heating and Cooling System
- Heating System Uses Natural Gas
- Lake Michigan Water
Listing and Financial Details
- Homeowner Tax Exemptions
Community Details
Overview
- 6 Units
Pet Policy
- Dogs and Cats Allowed
Ownership History
Purchase Details
Home Financials for this Owner
Home Financials are based on the most recent Mortgage that was taken out on this home.Purchase Details
Home Financials for this Owner
Home Financials are based on the most recent Mortgage that was taken out on this home.Purchase Details
Home Financials for this Owner
Home Financials are based on the most recent Mortgage that was taken out on this home.Purchase Details
Similar Homes in the area
Home Values in the Area
Average Home Value in this Area
Purchase History
| Date | Type | Sale Price | Title Company |
|---|---|---|---|
| Warranty Deed | $361,000 | None Listed On Document | |
| Warranty Deed | $225,000 | Chicago Title | |
| Deed | $180,000 | Cti | |
| Interfamily Deed Transfer | -- | -- |
Mortgage History
| Date | Status | Loan Amount | Loan Type |
|---|---|---|---|
| Open | $270,750 | New Conventional | |
| Previous Owner | $220,924 | FHA | |
| Previous Owner | $167,972 | FHA | |
| Previous Owner | $175,437 | FHA |
Property History
| Date | Event | Price | Change | Sq Ft Price |
|---|---|---|---|---|
| 06/06/2025 06/06/25 | Sold | $361,000 | +6.2% | $365 / Sq Ft |
| 05/12/2025 05/12/25 | Pending | -- | -- | -- |
| 05/08/2025 05/08/25 | For Sale | $340,000 | +51.1% | $343 / Sq Ft |
| 09/29/2020 09/29/20 | Sold | $225,000 | 0.0% | $227 / Sq Ft |
| 08/15/2020 08/15/20 | Pending | -- | -- | -- |
| 07/13/2020 07/13/20 | For Sale | $225,000 | -- | $227 / Sq Ft |
Tax History Compared to Growth
Tax History
| Year | Tax Paid | Tax Assessment Tax Assessment Total Assessment is a certain percentage of the fair market value that is determined by local assessors to be the total taxable value of land and additions on the property. | Land | Improvement |
|---|---|---|---|---|
| 2024 | $6,300 | $29,000 | $4,500 | $24,500 |
| 2023 | $6,019 | $29,000 | $4,500 | $24,500 |
| 2022 | $6,019 | $29,000 | $4,500 | $24,500 |
| 2021 | $5,202 | $19,342 | $2,712 | $16,630 |
| 2020 | $4,308 | $19,342 | $2,712 | $16,630 |
| 2019 | $4,299 | $21,540 | $2,712 | $18,828 |
| 2018 | $5,155 | $22,005 | $2,260 | $19,745 |
| 2017 | $5,036 | $22,005 | $2,260 | $19,745 |
| 2016 | $5,000 | $22,005 | $2,260 | $19,745 |
| 2015 | $4,182 | $18,000 | $1,864 | $16,136 |
| 2014 | $4,156 | $18,000 | $1,864 | $16,136 |
| 2013 | $4,044 | $18,000 | $1,864 | $16,136 |
Agents Affiliated with this Home
-
Michael Hogg

Seller's Agent in 2025
Michael Hogg
Compass
(773) 218-5752
2 in this area
56 Total Sales
-
Marzena Sassak

Buyer's Agent in 2025
Marzena Sassak
Coldwell Banker Realty
(312) 502-0411
1 in this area
25 Total Sales
-

Seller's Agent in 2020
Carolyn Sherwood
Baird Warner
Map
Source: Midwest Real Estate Data (MRED)
MLS Number: 12356272
APN: 10-24-222-030-0000
- 1520 Washington St
- 1025 Wesley Ave
- 1615 Monroe St Unit 3N
- 1018 Main St Unit 3
- 1524 Cleveland St
- 1142 Wesley Ave
- 1017 Dodge Ave
- SAN JUAN GRANDE La Cascabela
- 920 Dodge Ave
- 1810 Monroe St
- 911 Maple Ave Unit 1N
- 737 Ridge Ave Unit 2E
- 1906 Greenleaf St
- 1804 Cleveland St
- 832 Washington St Unit 2E
- 1022 Elmwood Ave
- 1824 Crain St
- 1600 Dempster St
- 1232 Ridge Ave
- 518 Asbury Ave
