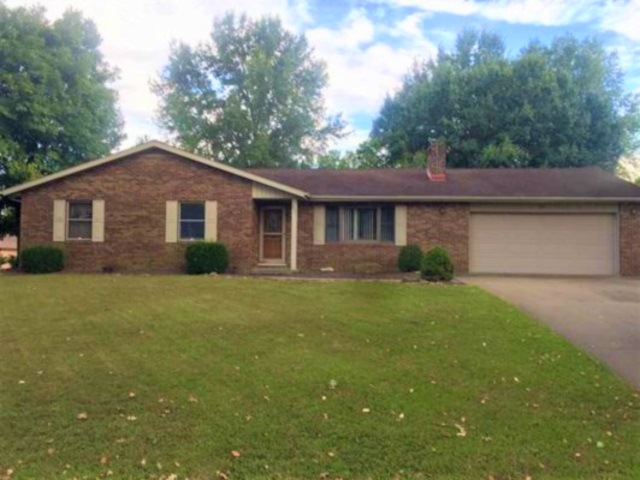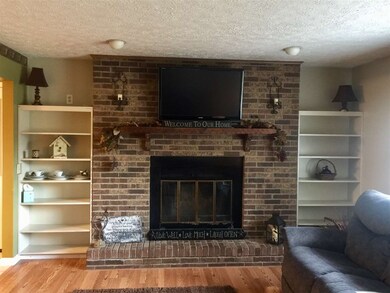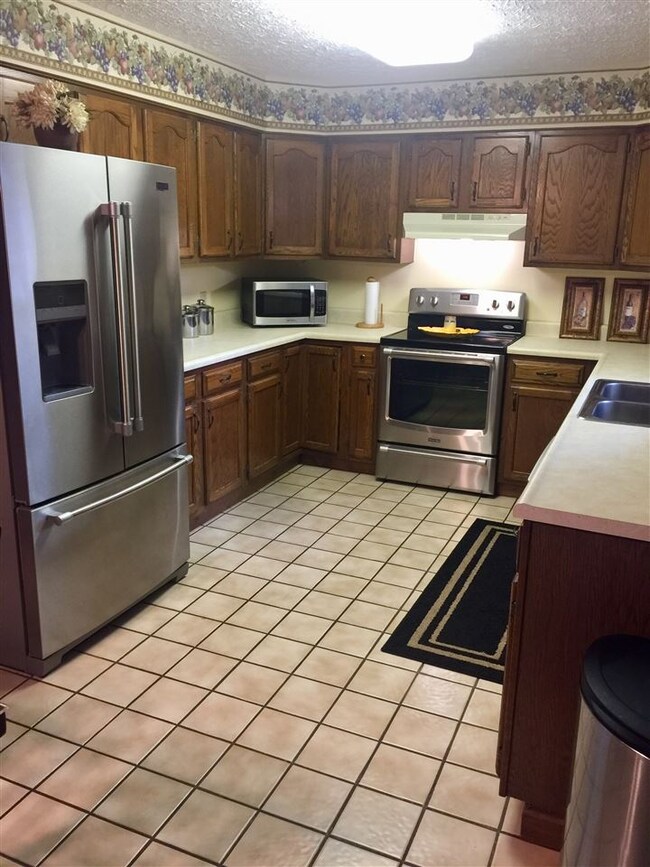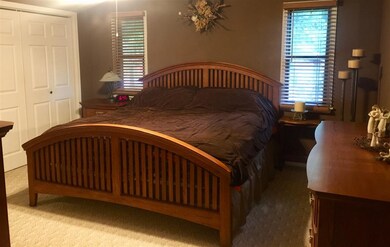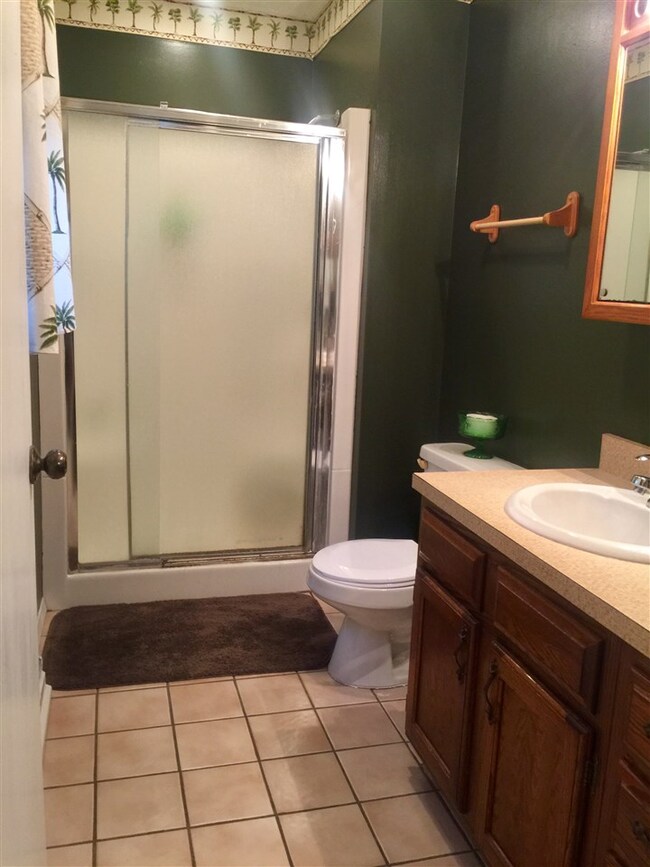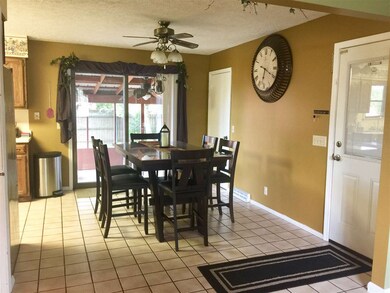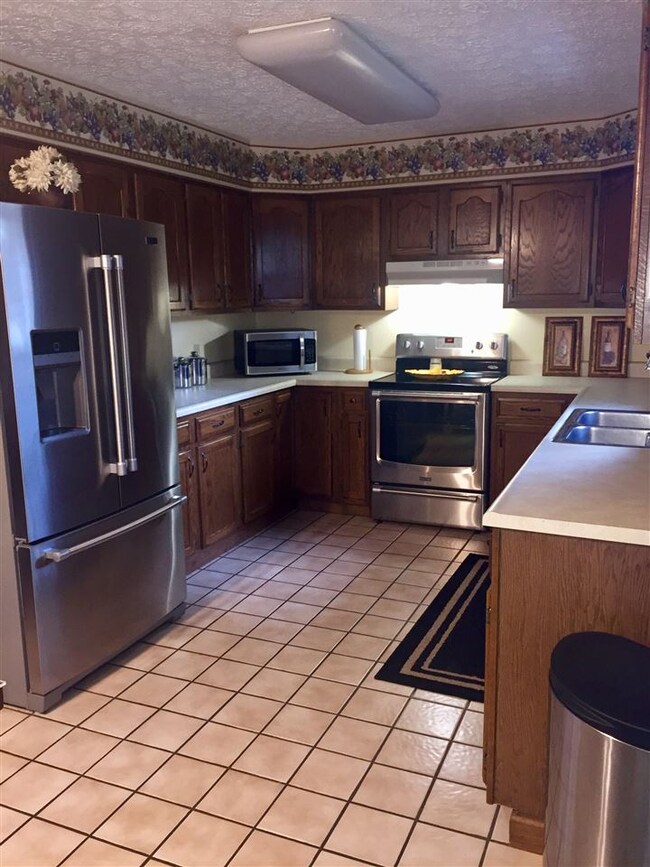
1421 Maple Leaf Dr Jasper, IN 47546
Highlights
- Ranch Style House
- 2 Car Attached Garage
- Level Lot
- Jasper High School Rated A-
- Forced Air Heating and Cooling System
About This Home
As of March 2019This home, located on the West side of Jasper, offers 3 bedrooms, 2 1/2 Baths, fireplace in the living room, a full finished basement with family room and bar area, over sized 2 car garage and much more!
Last Agent to Sell the Property
Holly Kleiser
RE/MAX Local Listed on: 08/31/2018
Home Details
Home Type
- Single Family
Est. Annual Taxes
- $1,467
Year Built
- Built in 1982
Lot Details
- 0.28 Acre Lot
- Lot Dimensions are 100x124
- Level Lot
Parking
- 2 Car Attached Garage
Home Design
- Ranch Style House
- Brick Exterior Construction
- Poured Concrete
Interior Spaces
- Living Room with Fireplace
Bedrooms and Bathrooms
- 3 Bedrooms
Basement
- Basement Fills Entire Space Under The House
- 1 Bathroom in Basement
Utilities
- Forced Air Heating and Cooling System
Listing and Financial Details
- Assessor Parcel Number 19-06-34-201-312.000-002
Ownership History
Purchase Details
Home Financials for this Owner
Home Financials are based on the most recent Mortgage that was taken out on this home.Similar Homes in Jasper, IN
Home Values in the Area
Average Home Value in this Area
Purchase History
| Date | Type | Sale Price | Title Company |
|---|---|---|---|
| Warranty Deed | $180,000 | First American Mortgage Sln |
Mortgage History
| Date | Status | Loan Amount | Loan Type |
|---|---|---|---|
| Open | $125,500 | New Conventional | |
| Closed | $101,750 | FHA | |
| Previous Owner | $207,000 | Construction | |
| Previous Owner | $30,000 | Future Advance Clause Open End Mortgage | |
| Previous Owner | $100,000 | New Conventional | |
| Previous Owner | $147,600 | Future Advance Clause Open End Mortgage |
Property History
| Date | Event | Price | Change | Sq Ft Price |
|---|---|---|---|---|
| 03/15/2019 03/15/19 | Sold | $180,000 | -2.7% | $70 / Sq Ft |
| 12/16/2018 12/16/18 | Pending | -- | -- | -- |
| 10/23/2018 10/23/18 | Price Changed | $185,000 | -5.1% | $72 / Sq Ft |
| 10/10/2018 10/10/18 | For Sale | $195,000 | 0.0% | $76 / Sq Ft |
| 10/10/2018 10/10/18 | Price Changed | $195,000 | +8.3% | $76 / Sq Ft |
| 10/10/2018 10/10/18 | Off Market | $180,000 | -- | -- |
| 08/31/2018 08/31/18 | For Sale | $199,500 | +28.7% | $78 / Sq Ft |
| 07/21/2014 07/21/14 | Sold | $155,000 | -11.4% | $60 / Sq Ft |
| 05/18/2014 05/18/14 | Pending | -- | -- | -- |
| 03/18/2014 03/18/14 | For Sale | $174,900 | -- | $68 / Sq Ft |
Tax History Compared to Growth
Tax History
| Year | Tax Paid | Tax Assessment Tax Assessment Total Assessment is a certain percentage of the fair market value that is determined by local assessors to be the total taxable value of land and additions on the property. | Land | Improvement |
|---|---|---|---|---|
| 2024 | $2,657 | $261,100 | $28,800 | $232,300 |
| 2023 | $2,664 | $259,600 | $28,800 | $230,800 |
| 2022 | $1,977 | $195,600 | $18,800 | $176,800 |
| 2021 | $1,688 | $167,200 | $18,800 | $148,400 |
| 2020 | $1,701 | $168,400 | $18,300 | $150,100 |
| 2019 | $1,620 | $159,900 | $18,300 | $141,600 |
| 2018 | $1,529 | $147,000 | $18,300 | $128,700 |
| 2017 | $1,467 | $141,500 | $18,300 | $123,200 |
| 2016 | $1,454 | $140,300 | $18,300 | $122,000 |
| 2014 | $1,225 | $125,800 | $18,300 | $107,500 |
Agents Affiliated with this Home
-
H
Seller's Agent in 2019
Holly Kleiser
RE/MAX
-
Kathy Rowekamp

Buyer's Agent in 2019
Kathy Rowekamp
RE/MAX
(812) 630-6694
52 Total Sales
-
J
Seller's Agent in 2014
Jackie Hasenour
RE/MAX
Map
Source: Indiana Regional MLS
MLS Number: 201839794
APN: 19-06-34-201-312.000-002
- 0 Saint Charles St
- 0 Saint Charles (Tract 1) St
- 0 Saint Charles (Tract 2) St
- 1437 W State Road 56
- 411 Cottonwood Ln
- 13 Rolling Ridge Ct
- 165 Robin Ct
- 177 Ashbury Ct
- 1643 W 1st St
- 1153 W 13th St
- 39 Hannah Ln
- 1778 Scarlet Oak Dr
- 1365 W 15th St
- 464 S Kluemper Rd
- 1140 Carlisle Dr
- 813 Dorbett St
- 1756 W State Road 56
- 0 St Charles St Unit 202507916
- 619 W 8th St
- 3 Brownstone Ct
