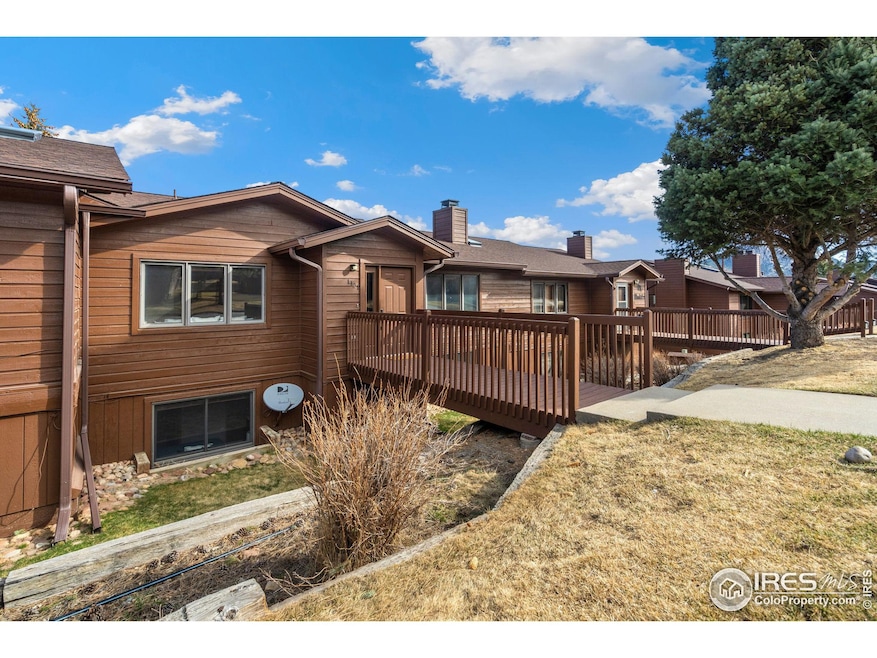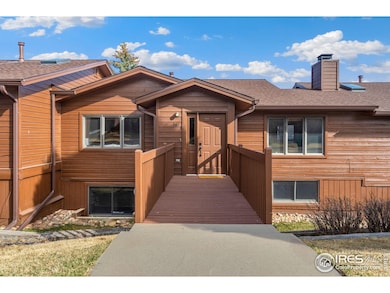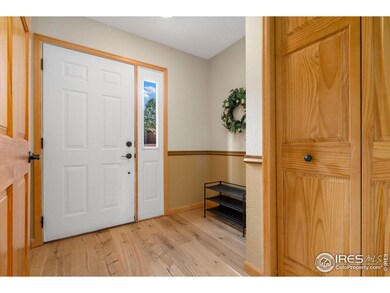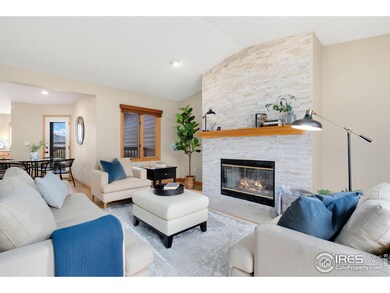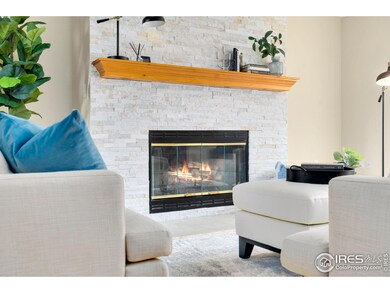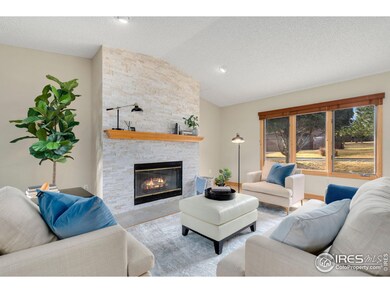
1421 Matthew Cir Unit J2 Estes Park, CO 80517
Highlights
- Water Views
- Deck
- 2 Car Attached Garage
- Clubhouse
- Wood Flooring
- Cooling Available
About This Home
As of April 2025Discover the perfect blend of mountain charm and contemporary elegance in this beautifully updated home, nestled in the heart of Estes Park. Located right next to the golf course, this home offers both comfort and stunning views in a breathtaking natural setting.Step inside to find brand-new solid wood flooring, adding warmth and sophistication throughout the main living areas. The updated kitchen is a showstopper, featuring stunning quartz countertops, a stylish tile backsplash, and ample space for cooking and entertaining. Cozy up in the living room by the fireplace, or enjoy the seamless flow of the open floor plan.Additional highlights include a newly upgraded interior with high-end finishes, an attached garage for convenience and storage, and forced air heating for year-round comfort. Located near Estes Park schools, shops, and hiking trails, this home is in an ideal location for enjoying everything the area has to offer.
Townhouse Details
Home Type
- Townhome
Est. Annual Taxes
- $3,408
Year Built
- Built in 1994
HOA Fees
- $458 Monthly HOA Fees
Parking
- 2 Car Attached Garage
Property Views
- Water
- Mountain
Home Design
- Wood Frame Construction
- Composition Roof
Interior Spaces
- 2,237 Sq Ft Home
- 1-Story Property
- Ceiling Fan
- Gas Fireplace
- Family Room
- Living Room with Fireplace
- Dining Room
- Basement Fills Entire Space Under The House
Kitchen
- Electric Oven or Range
- Microwave
- Dishwasher
Flooring
- Wood
- Carpet
Bedrooms and Bathrooms
- 3 Bedrooms
Laundry
- Laundry on lower level
- Washer and Dryer Hookup
Outdoor Features
- Deck
Schools
- Estes Park Elementary And Middle School
- Estes Park High School
Utilities
- Cooling Available
- Forced Air Heating System
Listing and Financial Details
- Assessor Parcel Number R1435264
Community Details
Overview
- Association fees include common amenities, trash, snow removal, management, maintenance structure, hazard insurance
- Mountain Fairways Condos Subdivision
Amenities
- Clubhouse
Ownership History
Purchase Details
Home Financials for this Owner
Home Financials are based on the most recent Mortgage that was taken out on this home.Purchase Details
Home Financials for this Owner
Home Financials are based on the most recent Mortgage that was taken out on this home.Purchase Details
Home Financials for this Owner
Home Financials are based on the most recent Mortgage that was taken out on this home.Purchase Details
Purchase Details
Home Financials for this Owner
Home Financials are based on the most recent Mortgage that was taken out on this home.Purchase Details
Home Financials for this Owner
Home Financials are based on the most recent Mortgage that was taken out on this home.Purchase Details
Home Financials for this Owner
Home Financials are based on the most recent Mortgage that was taken out on this home.Purchase Details
Home Financials for this Owner
Home Financials are based on the most recent Mortgage that was taken out on this home.Purchase Details
Home Financials for this Owner
Home Financials are based on the most recent Mortgage that was taken out on this home.Purchase Details
Purchase Details
Similar Homes in Estes Park, CO
Home Values in the Area
Average Home Value in this Area
Purchase History
| Date | Type | Sale Price | Title Company |
|---|---|---|---|
| Warranty Deed | $715,000 | None Listed On Document | |
| Special Warranty Deed | $519,000 | Fitco | |
| Warranty Deed | $472,500 | Fitco | |
| Warranty Deed | $339,000 | Fidelity National Title Insu | |
| Warranty Deed | $325,000 | None Available | |
| Interfamily Deed Transfer | -- | None Available | |
| Interfamily Deed Transfer | -- | -- | |
| Interfamily Deed Transfer | -- | -- | |
| Quit Claim Deed | -- | -- | |
| Interfamily Deed Transfer | -- | -- | |
| Personal Reps Deed | -- | Security Title | |
| Warranty Deed | $179,000 | -- |
Mortgage History
| Date | Status | Loan Amount | Loan Type |
|---|---|---|---|
| Previous Owner | $175,000 | No Value Available | |
| Previous Owner | $355,000 | Construction | |
| Previous Owner | $1,790,000 | Commercial | |
| Previous Owner | $329,000 | Seller Take Back | |
| Previous Owner | $250,000 | New Conventional | |
| Previous Owner | $183,000 | Credit Line Revolving | |
| Previous Owner | $145,050 | No Value Available | |
| Previous Owner | $6,140 | Unknown | |
| Previous Owner | $73,100 | Balloon |
Property History
| Date | Event | Price | Change | Sq Ft Price |
|---|---|---|---|---|
| 04/24/2025 04/24/25 | Sold | $715,000 | -2.1% | $320 / Sq Ft |
| 03/28/2025 03/28/25 | For Sale | $730,000 | -- | $326 / Sq Ft |
Tax History Compared to Growth
Tax History
| Year | Tax Paid | Tax Assessment Tax Assessment Total Assessment is a certain percentage of the fair market value that is determined by local assessors to be the total taxable value of land and additions on the property. | Land | Improvement |
|---|---|---|---|---|
| 2025 | $3,408 | $50,210 | $4,690 | $45,520 |
| 2024 | $3,349 | $50,210 | $4,690 | $45,520 |
| 2022 | $2,506 | $32,811 | $4,865 | $27,946 |
| 2021 | $2,573 | $33,755 | $5,005 | $28,750 |
| 2020 | $2,403 | $31,131 | $5,005 | $26,126 |
| 2019 | $2,390 | $31,131 | $5,005 | $26,126 |
| 2018 | $2,200 | $27,799 | $5,040 | $22,759 |
| 2017 | $2,212 | $27,799 | $5,040 | $22,759 |
| 2016 | $2,210 | $29,428 | $5,572 | $23,856 |
| 2015 | $2,233 | $29,430 | $5,570 | $23,860 |
| 2014 | $1,893 | $25,600 | $2,930 | $22,670 |
Agents Affiliated with this Home
-
Philip Hofeling

Seller's Agent in 2025
Philip Hofeling
eXp Realty - Hub
(970) 217-6334
1 in this area
85 Total Sales
-
Vicky Rath

Buyer's Agent in 2025
Vicky Rath
Coldwell Banker Realty-NOCO
(970) 481-4160
3 in this area
111 Total Sales
Map
Source: IRES MLS
MLS Number: 1029664
APN: 25304-40-002
- 711 Eagle Ln Unit 4
- 1443 Matthew Cir Unit L3
- 1600 Wapiti Cir Unit 54
- 734 Birdie Ln Unit 15
- 704 Birdie Ln Unit 17
- 656 Halbach Ln
- 850 Shady Ln
- 910 Shady Ln
- 1010 S Saint Vrain Ave Unit 4
- 1010 S Saint Vrain Ave
- TBD Stanley Ave
- 1132 Fairway Club Ln Unit 2
- 1141 Fairway Club Cir Unit C3
- 1026 Lexington Ln
- 1155 S Saint Vrain Ave Unit 1-3
- 1155 S Saint Vrain Ave Unit 6
- 1650 Powelly Ln
- 1137 Fish Creek Rd
- 1017 Pine Knoll Dr
- 418 Stanley Ave
