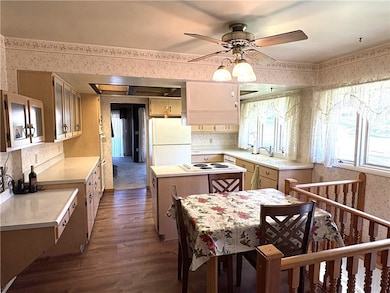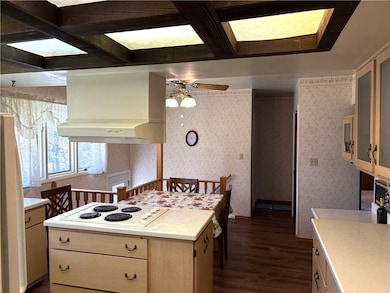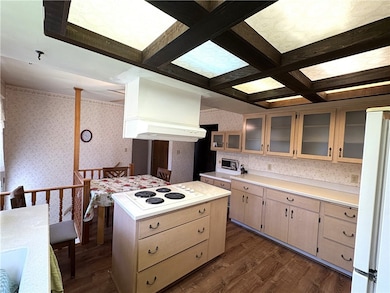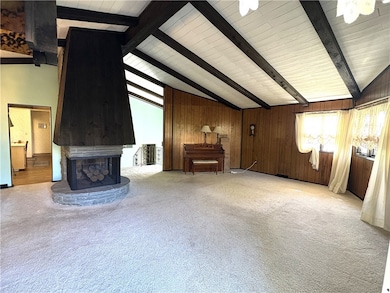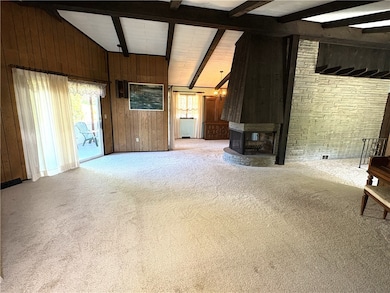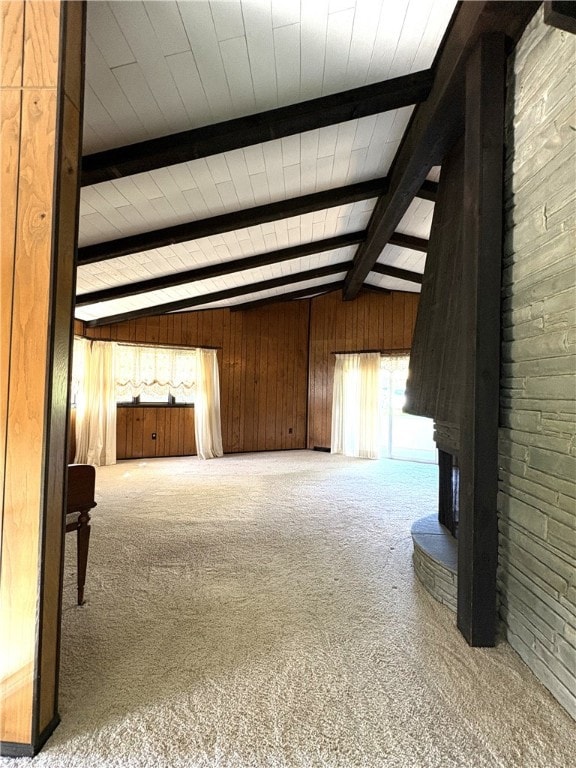1421 Miller St Conway, PA 15027
Estimated payment $1,843/month
Highlights
- 0.44 Acre Lot
- Wood Flooring
- Double Oven
- Vaulted Ceiling
- 2 Fireplaces
- 2 Car Attached Garage
About This Home
Welcome to this spacious and beautifully crafted home nestled in the highly sought-after Conway Heights neighborhood. Set on almost half an acre and backing to serene woods, this property offers privacy, charm, and exceptional living space. Hardwood floors, 3 full baths, Pella windows, new roof, central vac, intercom system. Upper-level living room has vaulted ceilings, 3-sided log fireplace and access to a large deck. Two bedrooms have direct access to a second private deck. Eat-in kitchen featuring double oven and new flooring. Walk-in storage closet with additional ample storage on lower level. Finished walk-out lower level with family room, wood burning stove, wet bar, striking stone wall, full bath and space for an office or 4th bedroom. Stone and redwood siding, two car garage, storage shed on a large, mostly level yard.
Home Details
Home Type
- Single Family
Est. Annual Taxes
- $5,004
Year Built
- Built in 1972
Lot Details
- 0.44 Acre Lot
- Lot Dimensions are 100x190
Home Design
- Split Level Home
- Asphalt Roof
- Redwood Siding
- Stone
Interior Spaces
- 2,043 Sq Ft Home
- 2-Story Property
- Vaulted Ceiling
- 2 Fireplaces
- Gas Log Fireplace
- Double Pane Windows
- Window Screens
- Finished Basement
- Walk-Out Basement
Kitchen
- Double Oven
- Cooktop
- Dishwasher
- Kitchen Island
Flooring
- Wood
- Carpet
Bedrooms and Bathrooms
- 3 Bedrooms
- 3 Full Bathrooms
Laundry
- Dryer
- Washer
Parking
- 2 Car Attached Garage
- Garage Door Opener
Utilities
- Forced Air Heating and Cooling System
- Heating System Uses Oil
Map
Home Values in the Area
Average Home Value in this Area
Tax History
| Year | Tax Paid | Tax Assessment Tax Assessment Total Assessment is a certain percentage of the fair market value that is determined by local assessors to be the total taxable value of land and additions on the property. | Land | Improvement |
|---|---|---|---|---|
| 2025 | $1,072 | $146,050 | $20,500 | $125,550 |
| 2024 | $5,004 | $146,050 | $20,500 | $125,550 |
| 2023 | $5,641 | $45,900 | $6,000 | $39,900 |
| 2022 | $5,480 | $45,900 | $6,000 | $39,900 |
| 2021 | $5,480 | $45,900 | $6,000 | $39,900 |
| 2020 | $5,109 | $45,900 | $6,000 | $39,900 |
| 2019 | $5,109 | $45,900 | $6,000 | $39,900 |
| 2018 | $4,911 | $45,900 | $6,000 | $39,900 |
| 2017 | $4,911 | $45,900 | $6,000 | $39,900 |
| 2016 | $4,480 | $45,900 | $6,000 | $39,900 |
| 2015 | $1,019 | $45,900 | $6,000 | $39,900 |
| 2014 | $1,019 | $45,900 | $6,000 | $39,900 |
Property History
| Date | Event | Price | List to Sale | Price per Sq Ft |
|---|---|---|---|---|
| 11/09/2025 11/09/25 | Pending | -- | -- | -- |
| 10/31/2025 10/31/25 | For Sale | $270,000 | -- | $132 / Sq Ft |
Source: West Penn Multi-List
MLS Number: 1728992
APN: 18-002-1002.000

