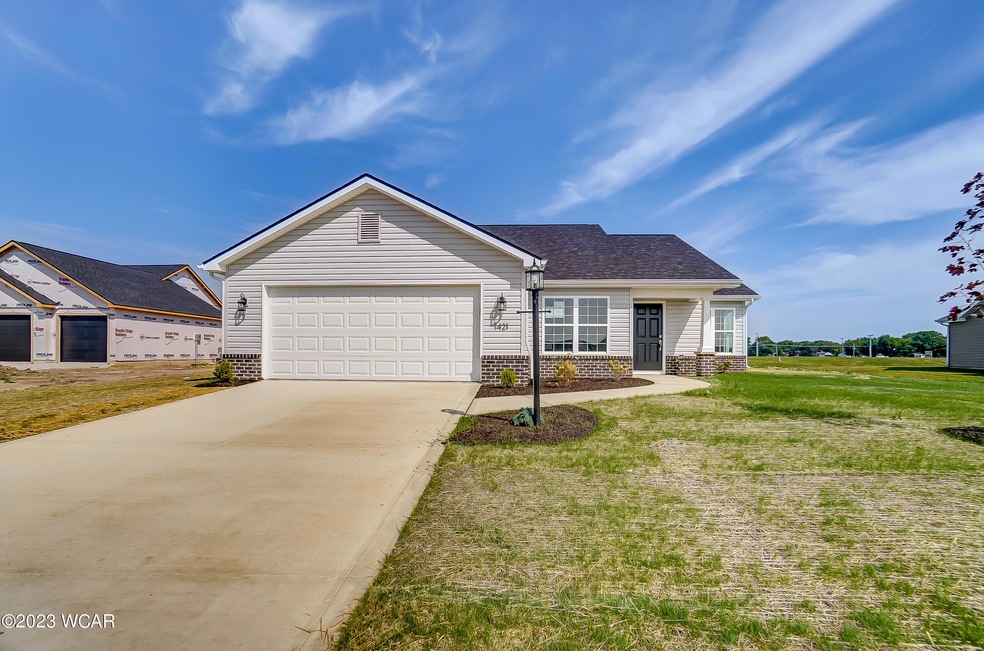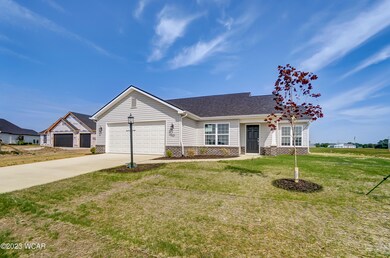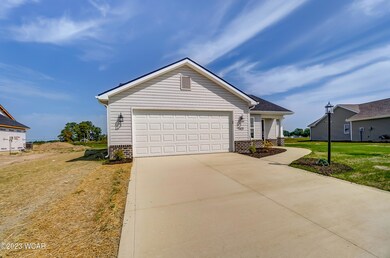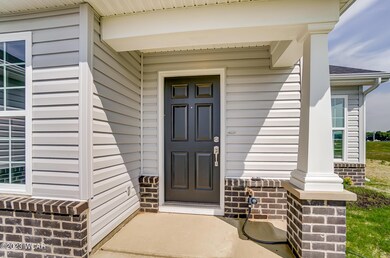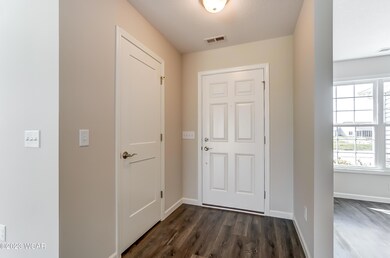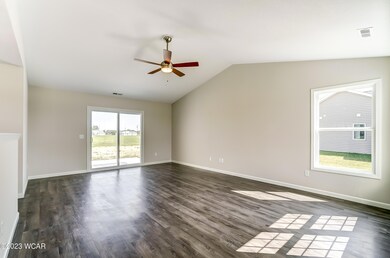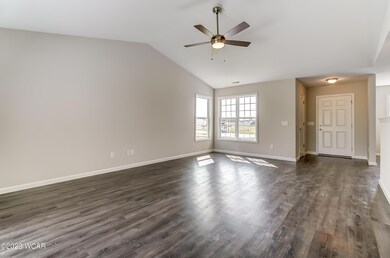
1421 Moby Ct van Wert, OH 45891
Highlights
- Under Construction
- Pond
- Granite Countertops
- Waterfront
- Ranch Style House
- Covered patio or porch
About This Home
As of June 2025***For a limited time, please ask about a lower Interest rate on this home!*** This new construction Ranch, built by Kiracofe Homes, THE TRENTON model, is ready for you. This home features 3 bedrooms, and 2 bathrooms. Along with plenty of space to host holiday gatherings. This home comes standard with many high end features including:White Painted Trim and Door Package, LVP Flooring, Stainless Steel Appliances INCLUDED with the home, and Granite/Quartz Kitchen Counters. This home is very energy efficient. Please ask your agent for a full list of details. Do you have your own plan in mind or want to make changes to this build? Reach out today and we can help you as well.
Last Agent to Sell the Property
Red Oak Realty License #2020005386 Listed on: 07/22/2023
Last Buyer's Agent
Kloie Rogers
Berkshire Hathaway Professional Realty License #2023000321
Home Details
Home Type
- Single Family
Est. Annual Taxes
- $2,871
Year Built
- Built in 2023 | Under Construction
Lot Details
- 0.32 Acre Lot
- Waterfront
HOA Fees
- $25 Monthly HOA Fees
Parking
- 2 Car Attached Garage
- Garage Door Opener
Home Design
- 1,486 Sq Ft Home
- Ranch Style House
- Slab Foundation
Kitchen
- Range
- Dishwasher
- Kitchen Island
- Granite Countertops
- Quartz Countertops
- Disposal
Bedrooms and Bathrooms
- 3 Bedrooms
- 2 Full Bathrooms
Outdoor Features
- Pond
- Covered patio or porch
Utilities
- Forced Air Heating and Cooling System
- Heating System Uses Natural Gas
- Natural Gas Connected
- Water Heater
- Cable TV Available
Community Details
- Dickinson Subdivision
Listing and Financial Details
- Home warranty included in the sale of the property
- Assessor Parcel Number 120304853600
Ownership History
Purchase Details
Home Financials for this Owner
Home Financials are based on the most recent Mortgage that was taken out on this home.Purchase Details
Home Financials for this Owner
Home Financials are based on the most recent Mortgage that was taken out on this home.Purchase Details
Home Financials for this Owner
Home Financials are based on the most recent Mortgage that was taken out on this home.Similar Homes in van Wert, OH
Home Values in the Area
Average Home Value in this Area
Purchase History
| Date | Type | Sale Price | Title Company |
|---|---|---|---|
| Warranty Deed | $314,700 | None Listed On Document | |
| Warranty Deed | $314,700 | None Listed On Document | |
| Warranty Deed | $295,000 | None Listed On Document | |
| Quit Claim Deed | -- | Metropolitan Title |
Mortgage History
| Date | Status | Loan Amount | Loan Type |
|---|---|---|---|
| Open | $214,650 | New Conventional | |
| Closed | $214,650 | New Conventional | |
| Previous Owner | $297,979 | New Conventional | |
| Previous Owner | $5,000,000 | Credit Line Revolving |
Property History
| Date | Event | Price | Change | Sq Ft Price |
|---|---|---|---|---|
| 06/10/2025 06/10/25 | Sold | $314,650 | -1.1% | $212 / Sq Ft |
| 05/01/2025 05/01/25 | Pending | -- | -- | -- |
| 04/14/2025 04/14/25 | For Sale | $318,000 | +7.8% | $214 / Sq Ft |
| 03/15/2024 03/15/24 | Sold | $295,000 | -4.7% | $199 / Sq Ft |
| 01/11/2024 01/11/24 | Pending | -- | -- | -- |
| 01/05/2024 01/05/24 | Price Changed | $309,500 | 0.0% | $208 / Sq Ft |
| 12/29/2023 12/29/23 | Price Changed | $309,600 | 0.0% | $208 / Sq Ft |
| 12/18/2023 12/18/23 | Price Changed | $309,700 | 0.0% | $208 / Sq Ft |
| 12/02/2023 12/02/23 | Price Changed | $309,800 | 0.0% | $208 / Sq Ft |
| 11/09/2023 11/09/23 | Price Changed | $309,900 | +3.7% | $209 / Sq Ft |
| 11/01/2023 11/01/23 | Price Changed | $298,900 | -0.3% | $201 / Sq Ft |
| 07/22/2023 07/22/23 | For Sale | $299,900 | -- | $202 / Sq Ft |
Tax History Compared to Growth
Tax History
| Year | Tax Paid | Tax Assessment Tax Assessment Total Assessment is a certain percentage of the fair market value that is determined by local assessors to be the total taxable value of land and additions on the property. | Land | Improvement |
|---|---|---|---|---|
| 2024 | $2,871 | $240 | $240 | $0 |
| 2023 | $2,871 | $240 | $240 | $0 |
| 2022 | $418 | $240 | $240 | $0 |
| 2021 | $406 | $240 | $240 | $0 |
| 2020 | $405 | $240 | $240 | $0 |
| 2019 | $0 | $0 | $0 | $0 |
Agents Affiliated with this Home
-
Kloie Rogers
K
Seller's Agent in 2025
Kloie Rogers
Schrader Realty
(937) 507-2704
2 in this area
14 Total Sales
-
Amber Davis

Buyer's Agent in 2025
Amber Davis
Red Oak Realty
(419) 203-3957
101 in this area
167 Total Sales
-
Joshua Ebbing

Seller's Agent in 2024
Joshua Ebbing
Red Oak Realty
(419) 852-8392
50 in this area
98 Total Sales
Map
Source: West Central Association of REALTORS® (OH)
MLS Number: 301652
APN: 12-030485.3600
- 1330 Rye Dr
- 1119 Gatsby Blvd
- 1137 Gatsby Blvd
- 1384 Rye Dr
- 1391 Rye Dr
- 1397 Rye Dr
- 1403 Rye Dr
- 1402 Rye Dr
- 1407 Rye Dr
- 1408 Rye Dr
- 924 Haley St
- 1317 Larry St
- 522 South Ave
- 1421 Krendl Dr
- 510 Euclid Ave
- 9188 John Brown Rd Unit LOT 15
- 9188 John Brown Rd Unit 40
- 918 Park St
- 927 Woodland Ave
- 1060 S Washington St
