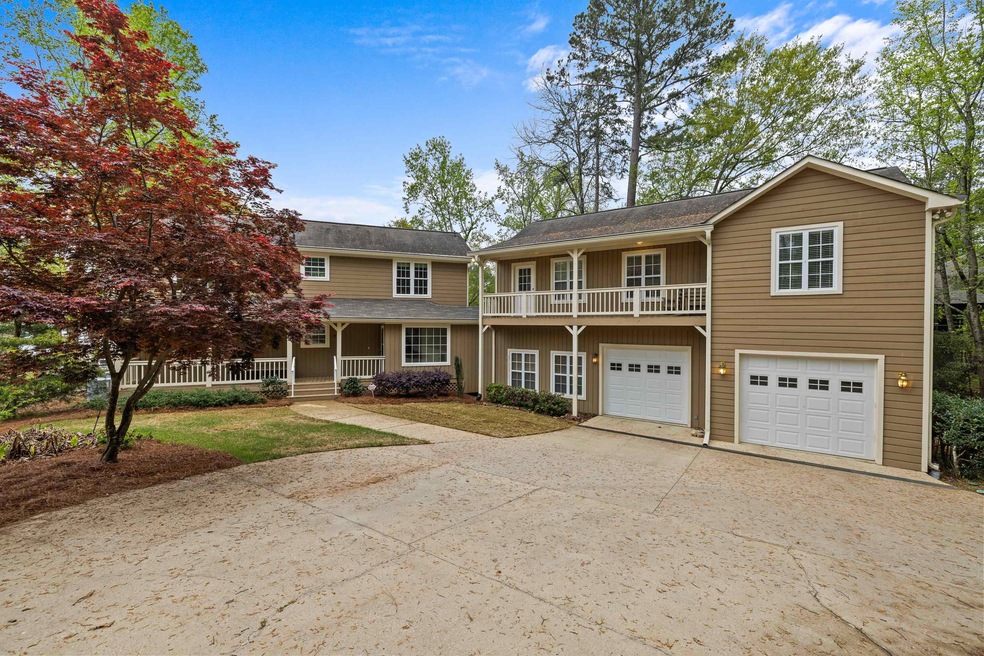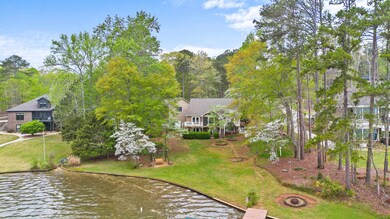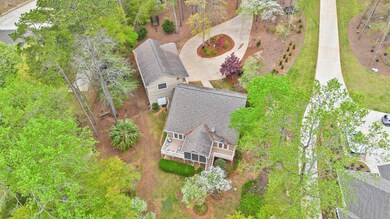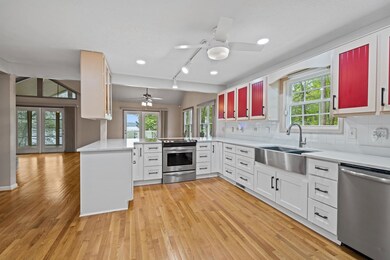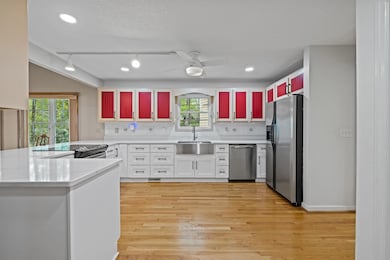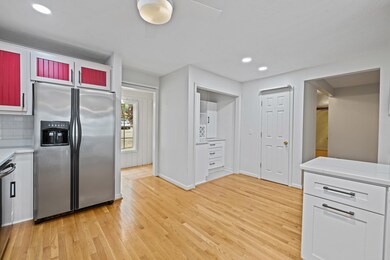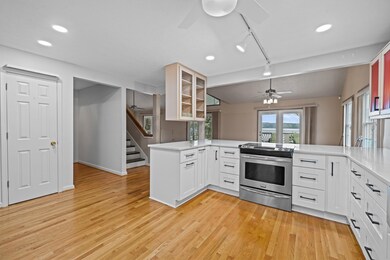
1421 Morgan Dr Buckhead, GA 30625
Highlights
- 130 Feet of Waterfront
- Docks
- Lake View
- Morgan County Primary School Rated A-
- Access To Lake
- Lake Property
About This Home
As of May 2025Welcome to your dream retreat nestled in beautiful Morgan Estates on the edge of Morgan County, just 20 minutes from Madison and Greensboro, GA. This stunning lakefront home offers private access to Lake Oconee, complete with a max dock and boat lift—perfect for those who love spending their days on the water. Step inside and enjoy an open-concept kitchen that seamlessly flows into the living room, warmed by a charming wood-burning fireplace. A three-season sunroom invites you to soak in the breathtaking large lake views, while two spacious decks provide the ideal spots for entertaining or simply unwinding in nature’s tranquility. The yard is full of dogwood trees and landscaped with azaleas and Lenten roses. This home features three bedrooms and three bathrooms, including an upstairs loft office that overlooks the main living space—offering a quiet yet connected workspace. The partially finished basement opens to a tiled covered patio, creating an additional space to relax. It also includes a sitting room, craft room, laundry room, and ample storage space. For hobbyists and outdoor enthusiasts, the attached oversized garage is a dream come true! Large enough to store your boat, the garage also features a workshop with direct outdoor access. And just above the garage, you'll find a massive storage room—ready to convert into a bonus space, guest suite, or home gym. This home is full of potential—bring your vision and make it yours! Don’t miss this incredible opportunity to own a slice of Lake Oconee paradise. Schedule your showing today!
Last Agent to Sell the Property
Coldwell Banker Lake Oconee License #388902 Listed on: 04/21/2025

Last Buyer's Agent
Selling Agent Non-Member
NON MLS MEMBER
Home Details
Home Type
- Single Family
Est. Annual Taxes
- $5,027
Year Built
- Built in 1990
Lot Details
- 1.11 Acre Lot
- 130 Feet of Waterfront
- Lake Front
- Gentle Sloping Lot
- Irrigation
Parking
- 2 Car Attached Garage
Home Design
- Cottage
- Asphalt Shingled Roof
- Wood Siding
- Cedar
Interior Spaces
- 2,494 Sq Ft Home
- 2-Story Property
- Vaulted Ceiling
- Fireplace Features Masonry
- French Doors
- Great Room
- Home Office
- Hobby Room
- Workshop
- Screened Porch
- Storage Room
- Utility Room
- Lake Views
Kitchen
- Range with Range Hood
- Dishwasher
- Stainless Steel Appliances
Flooring
- Wood
- Carpet
- Laminate
Bedrooms and Bathrooms
- 3 Bedrooms
- Primary Bedroom on Main
- 3 Full Bathrooms
Partially Finished Basement
- Exterior Basement Entry
- Natural lighting in basement
Outdoor Features
- Access To Lake
- Docks
- Lake Property
- Balcony
- Separate Outdoor Workshop
Utilities
- Central Heating and Cooling System
- Heat Pump System
- Shared Well
- Electric Water Heater
- Septic System
- Internet Available
Community Details
- Morgan Estates Subdivision
Listing and Financial Details
- Tax Lot 25B
- Assessor Parcel Number 064 B011
Ownership History
Purchase Details
Purchase Details
Similar Homes in Buckhead, GA
Home Values in the Area
Average Home Value in this Area
Purchase History
| Date | Type | Sale Price | Title Company |
|---|---|---|---|
| Deed | $215,000 | -- | |
| Deed | $153,300 | -- |
Mortgage History
| Date | Status | Loan Amount | Loan Type |
|---|---|---|---|
| Open | $608,000 | New Conventional |
Property History
| Date | Event | Price | Change | Sq Ft Price |
|---|---|---|---|---|
| 05/28/2025 05/28/25 | Sold | $760,000 | -3.8% | $305 / Sq Ft |
| 04/29/2025 04/29/25 | Pending | -- | -- | -- |
| 04/21/2025 04/21/25 | For Sale | $790,000 | -- | $317 / Sq Ft |
Tax History Compared to Growth
Tax History
| Year | Tax Paid | Tax Assessment Tax Assessment Total Assessment is a certain percentage of the fair market value that is determined by local assessors to be the total taxable value of land and additions on the property. | Land | Improvement |
|---|---|---|---|---|
| 2024 | $5,027 | $238,082 | $108,000 | $130,082 |
| 2023 | $4,943 | $227,768 | $108,000 | $119,768 |
| 2022 | $3,978 | $180,035 | $81,000 | $99,035 |
| 2021 | $3,995 | $180,035 | $81,000 | $99,035 |
| 2020 | $4,031 | $180,035 | $81,000 | $99,035 |
| 2019 | $4,018 | $176,887 | $81,000 | $95,887 |
Agents Affiliated with this Home
-
Sharon Wood

Seller's Agent in 2025
Sharon Wood
Coldwell Banker Lake Oconee
(770) 315-3787
5 in this area
34 Total Sales
-
S
Buyer's Agent in 2025
Selling Agent Non-Member
NON MLS MEMBER
Map
Source: Lake Country Board of REALTORS®
MLS Number: 68416
APN: 064B011000
- 1544 Morgan Dr
- 0 Parks Mill Ln Unit 10492081
- 1071 Lakeshore Dr
- LOT 57 Bayside Dr
- 1161 Open Water Dr
- 1371 Bayside Dr
- 1301 Grayson Pointe Dr
- 1030 Open Water Dr
- 0 Open Water Dr Unit LOT 61 10556165
- LOT 24 Blue Springs Dr
- 1200 Bayside Dr
- LOT 29 Bayside Dr
- 1620 Parks Mill Trace
- 0 Parks Ferry Dr
- Lot 65 Parks Ferry Dr
- 1151 Pullman Cir
- 1790 Parks Mill Dr
- 1595 Pullman Ln
- 1850 Parks Mill Dr
