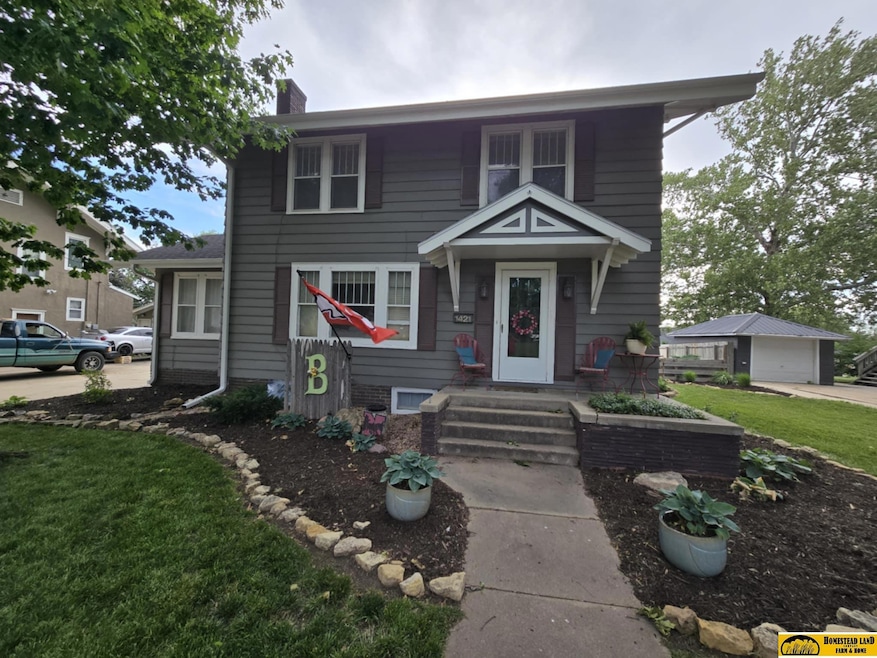
1421 N 11th St Beatrice, NE 68310
Highlights
- Traditional Architecture
- No HOA
- Formal Dining Room
- Wood Flooring
- Covered Patio or Porch
- 2 Car Detached Garage
About This Home
As of July 2025This beautifully maintained 3-bedroom home blends classic charm with thoughtful updates. Enjoy a graceful open staircase, formal dining room, bright sunroom, and spacious eat-in kitchen. Upstairs includes a large primary suite, full bath, 2 bedrooms, and built-in storage with laundry chute. The finished basement offers a cozy family room and 3/4 bath—ideal for guests, a home office, or hobbies. Outside, you'll love the oversized 2-car garage with wood stove and the covered patio overlooking a spacious backyard—perfect for entertaining year-round.
Last Agent to Sell the Property
Homestead Land Company Inc License #20140697 Listed on: 06/06/2025
Home Details
Home Type
- Single Family
Est. Annual Taxes
- $2,745
Year Built
- Built in 1925
Lot Details
- 0.26 Acre Lot
- Lot Dimensions are 75 x 150
- Wood Fence
- Level Lot
Parking
- 2 Car Detached Garage
- Garage Door Opener
Home Design
- Traditional Architecture
- Brick Foundation
- Composition Roof
Interior Spaces
- 2-Story Property
- Ceiling Fan
- Wood Burning Fireplace
- Formal Dining Room
- Partially Finished Basement
- Partial Basement
Kitchen
- Oven or Range
- Microwave
- Disposal
Flooring
- Wood
- Wall to Wall Carpet
- Laminate
Bedrooms and Bathrooms
- 3 Bedrooms
Outdoor Features
- Covered Patio or Porch
Schools
- Beatrice Elementary And Middle School
- Beatrice High School
Utilities
- Forced Air Heating and Cooling System
- Water Softener
- Phone Available
- Cable TV Available
Community Details
- No Home Owners Association
- Langs Subdivision
Listing and Financial Details
- Assessor Parcel Number 012942000
Ownership History
Purchase Details
Home Financials for this Owner
Home Financials are based on the most recent Mortgage that was taken out on this home.Purchase Details
Home Financials for this Owner
Home Financials are based on the most recent Mortgage that was taken out on this home.Purchase Details
Home Financials for this Owner
Home Financials are based on the most recent Mortgage that was taken out on this home.Purchase Details
Home Financials for this Owner
Home Financials are based on the most recent Mortgage that was taken out on this home.Similar Homes in Beatrice, NE
Home Values in the Area
Average Home Value in this Area
Purchase History
| Date | Type | Sale Price | Title Company |
|---|---|---|---|
| Warranty Deed | $240,000 | Union Title | |
| Warranty Deed | $119,000 | Nebraska Title Co | |
| Assessor Sales History | $137,500 | -- | |
| Survivorship Deed | $138,000 | -- |
Mortgage History
| Date | Status | Loan Amount | Loan Type |
|---|---|---|---|
| Open | $235,653 | FHA | |
| Previous Owner | $110,000 | New Conventional | |
| Previous Owner | $25,341 | New Conventional | |
| Previous Owner | $109,000 | New Conventional | |
| Previous Owner | $90,000 | New Conventional | |
| Previous Owner | $90,000 | New Conventional | |
| Previous Owner | $41,900 | Credit Line Revolving |
Property History
| Date | Event | Price | Change | Sq Ft Price |
|---|---|---|---|---|
| 07/23/2025 07/23/25 | Sold | $240,000 | 0.0% | $105 / Sq Ft |
| 06/12/2025 06/12/25 | Pending | -- | -- | -- |
| 06/06/2025 06/06/25 | For Sale | $239,900 | +102.4% | $105 / Sq Ft |
| 04/09/2014 04/09/14 | Sold | $118,500 | 0.0% | $62 / Sq Ft |
| 04/09/2014 04/09/14 | Sold | $118,500 | -10.2% | $62 / Sq Ft |
| 03/01/2014 03/01/14 | Pending | -- | -- | -- |
| 03/01/2014 03/01/14 | Pending | -- | -- | -- |
| 09/25/2013 09/25/13 | For Sale | $131,900 | +5.5% | $69 / Sq Ft |
| 09/25/2013 09/25/13 | For Sale | $125,000 | -- | $66 / Sq Ft |
Tax History Compared to Growth
Tax History
| Year | Tax Paid | Tax Assessment Tax Assessment Total Assessment is a certain percentage of the fair market value that is determined by local assessors to be the total taxable value of land and additions on the property. | Land | Improvement |
|---|---|---|---|---|
| 2024 | $2,745 | $211,075 | $14,875 | $196,200 |
| 2023 | $3,350 | $193,240 | $14,875 | $178,365 |
| 2022 | $3,061 | $167,325 | $14,875 | $152,450 |
| 2021 | $2,861 | $150,990 | $14,875 | $136,115 |
| 2020 | $2,771 | $144,510 | $14,875 | $129,635 |
| 2019 | $2,707 | $138,335 | $14,875 | $123,460 |
| 2018 | $2,518 | $127,110 | $14,875 | $112,235 |
| 2017 | $2,351 | $127,110 | $14,875 | $112,235 |
| 2016 | $2,318 | $127,110 | $14,875 | $112,235 |
| 2015 | $2,396 | $127,110 | $14,875 | $112,235 |
| 2014 | $2,475 | $127,110 | $14,875 | $112,235 |
Agents Affiliated with this Home
-
Craig Zarybnicky

Seller's Agent in 2025
Craig Zarybnicky
Homestead Land Company Inc
(402) 520-0650
153 Total Sales
-
Kate Farris

Buyer's Agent in 2025
Kate Farris
Nebraska Realty
(402) 318-4434
43 Total Sales
-
Jana Robertson

Seller's Agent in 2014
Jana Robertson
Robertson Realty LLC
(402) 239-9657
219 Total Sales
-
J
Buyer's Agent in 2014
John Zarybnicky
Homestead Land Company Inc
Map
Source: Great Plains Regional MLS
MLS Number: 22515763
APN: 012942000






