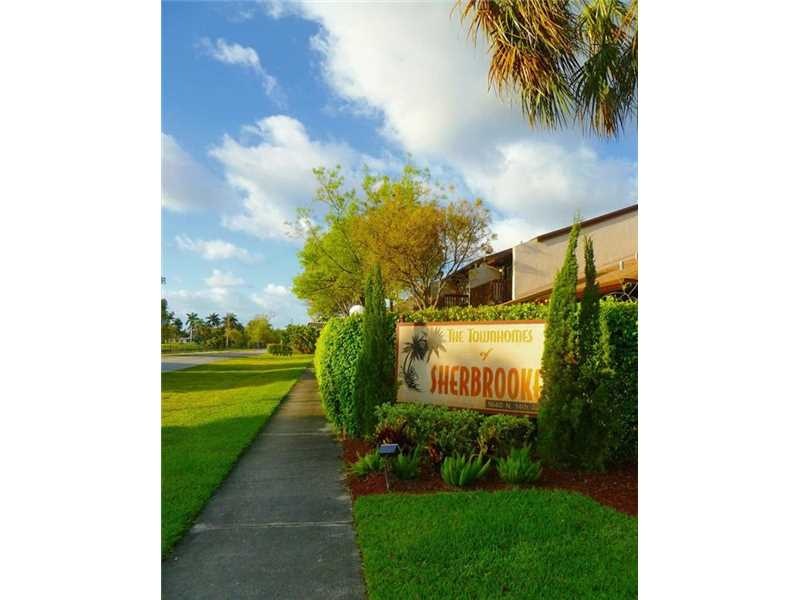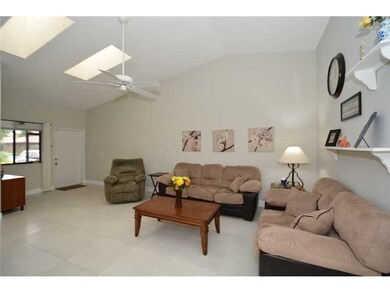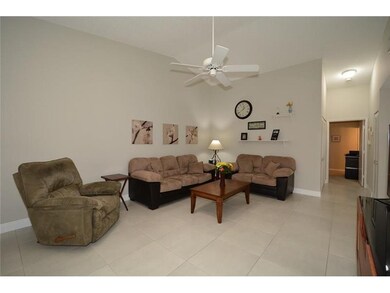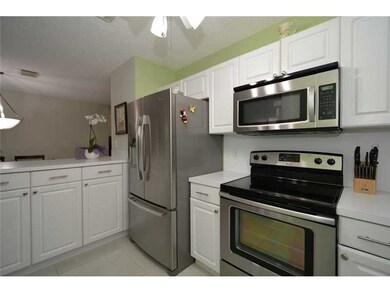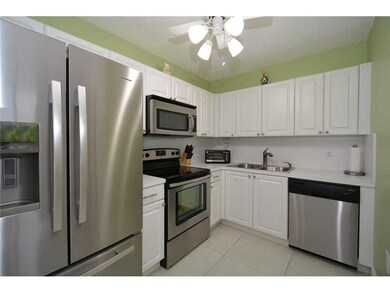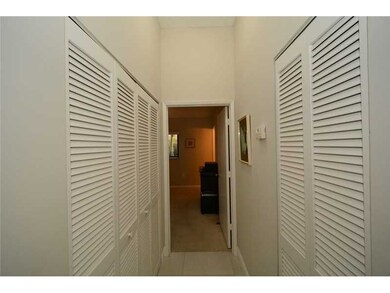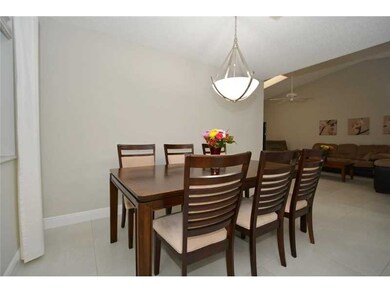
1421 N Gabriel St Unit 1421 Hollywood, FL 33020
Royal Poinciana NeighborhoodEstimated Value: $405,000 - $434,000
Highlights
- Vaulted Ceiling
- Heated Community Pool
- Skylights
- Garden View
- Formal Dining Room
- Courtyard
About This Home
As of July 2016Exceptional 3-bdr 2 bath single story home in a picturesque gated community, east of US1, directly opposite Eco Golf Club, where kids and pets play together. This beautiful home features contemporary architecture, high ceilings, open floor plan with great distribution, large master bedroom with spacious walk-in closet, large living and formal dining rooms, new SS appliances in the kitchen, front and back patios. 2 assigned parking spaces in front of the unit. Fantastic location!
Property Details
Home Type
- Multi-Family
Est. Annual Taxes
- $2,102
Year Built
- Built in 1995 | Remodeled
Lot Details
- South Facing Home
HOA Fees
- $250 Monthly HOA Fees
Parking
- 2 Car Parking Spaces
Home Design
- Villa
- Property Attached
- Coach House
- Wood Siding
- Concrete Block And Stucco Construction
Interior Spaces
- 1,342 Sq Ft Home
- 1-Story Property
- Vaulted Ceiling
- Ceiling Fan
- Skylights
- Formal Dining Room
- Tile Flooring
- Garden Views
- Video Cameras
Kitchen
- Electric Range
- Dishwasher
- Snack Bar or Counter
Bedrooms and Bathrooms
- 3 Bedrooms
- 2 Full Bathrooms
- Bathtub and Shower Combination in Primary Bathroom
Laundry
- Dryer
- Washer
Outdoor Features
- Courtyard
- Patio
Utilities
- Central Heating and Cooling System
- Electric Water Heater
Listing and Financial Details
- Assessor Parcel Number 514210550148
Community Details
Overview
- 115 Units
- Sherbrooke Townhomes Condos
- Sherbrooke Townhomes Subdivision, Cedarwood Floorplan
Recreation
- Heated Community Pool
Pet Policy
- Pets Allowed
- Pet Size Limit
Building Details
Security
- Card or Code Access
- Complex Is Fenced
Ownership History
Purchase Details
Home Financials for this Owner
Home Financials are based on the most recent Mortgage that was taken out on this home.Purchase Details
Home Financials for this Owner
Home Financials are based on the most recent Mortgage that was taken out on this home.Purchase Details
Purchase Details
Purchase Details
Purchase Details
Purchase Details
Home Financials for this Owner
Home Financials are based on the most recent Mortgage that was taken out on this home.Similar Homes in the area
Home Values in the Area
Average Home Value in this Area
Purchase History
| Date | Buyer | Sale Price | Title Company |
|---|---|---|---|
| Teresa Ma Nellida Sta | $72,133 | None Available | |
| Sta Teresama Nellida | $245,000 | -- | |
| Pifalo Glanni | $218,000 | Attorney | |
| Collins Janice | -- | Town & Country Title Guarant | |
| Collins Janice | $118,000 | -- | |
| Gray Eugene J | $104,000 | -- |
Mortgage History
| Date | Status | Borrower | Loan Amount |
|---|---|---|---|
| Open | Teresa Ma Nellida Sta | $108,000 | |
| Previous Owner | Sta Teresa Ma Nellida | $227,000 | |
| Previous Owner | Collins Janice | $100,000 | |
| Previous Owner | Gray Eugene J | $98,800 |
Property History
| Date | Event | Price | Change | Sq Ft Price |
|---|---|---|---|---|
| 07/18/2016 07/18/16 | Sold | $245,000 | -1.6% | $183 / Sq Ft |
| 06/08/2016 06/08/16 | Pending | -- | -- | -- |
| 05/28/2016 05/28/16 | For Sale | $249,000 | -- | $186 / Sq Ft |
Tax History Compared to Growth
Tax History
| Year | Tax Paid | Tax Assessment Tax Assessment Total Assessment is a certain percentage of the fair market value that is determined by local assessors to be the total taxable value of land and additions on the property. | Land | Improvement |
|---|---|---|---|---|
| 2025 | $4,555 | $250,360 | -- | -- |
| 2024 | $4,420 | $243,310 | -- | -- |
| 2023 | $4,420 | $236,230 | $0 | $0 |
| 2022 | $4,183 | $229,350 | $0 | $0 |
| 2021 | $4,070 | $222,670 | $0 | $0 |
| 2020 | $4,006 | $219,600 | $0 | $0 |
| 2019 | $3,954 | $214,670 | $0 | $0 |
| 2018 | $3,775 | $210,670 | $0 | $0 |
| 2017 | $3,651 | $206,340 | $0 | $0 |
| 2016 | $2,162 | $132,870 | $0 | $0 |
| 2015 | $2,102 | $128,440 | $0 | $0 |
| 2014 | $2,103 | $127,430 | $0 | $0 |
| 2013 | -- | $125,550 | $28,040 | $97,510 |
Agents Affiliated with this Home
-
Kate Smith

Seller's Agent in 2016
Kate Smith
London Foster Realty
(786) 412-8510
4 in this area
19 Total Sales
-
Alejandra Restrepo
A
Buyer's Agent in 2016
Alejandra Restrepo
Weichert Realtors Capella Estates
(305) 458-0959
41 Total Sales
Map
Source: MIAMI REALTORS® MLS
MLS Number: A10091313
APN: 51-42-10-55-0148
- 1650 N 14th Terrace Unit 1
- 1652 N 14th Terrace
- 1431-1433 N 14th Way
- 1560 Mckinley St Unit 112W
- 1560 Mckinley St Unit 111
- 1520 Mckinley St Unit 113E
- 1520 Mckinley St Unit 206E
- 1741 E Trafalgar Cir
- 1425 Arthur St Unit 115B
- 1425 Arthur St Unit 311B
- 1425 Arthur St Unit 205A
- 1425 Arthur St Unit 409B
- 1425 Arthur St Unit 216B
- 1325 N 15th Ave
- 1762 E Trafalgar Cir
- 1585 S Trafalgar Cir
- 1537 E Lake Ct
- 1320 Arthur St
- 1507 Garfield St
- 1316 Arthur St
- 1421 N Gabriel St Unit 1421
- 1421 N Gabriel St Unit 8
- 1423 N Gabriel St
- 1425 N Gabriel St
- 1425 N Gabriel St Unit 1650
- 1553 N 14th Terrace
- 1551 N 14th Terrace
- 1427 N Gabriel St Unit 5
- 1547 N 14th Terrace
- 1429 N Gabriel St Unit 4
- 1431 N Gabriel St Unit 3
- 1435 N Gabriel St Unit 1
- 1545 N 14th Terrace Unit 5
- 1611 N 14th Terrace
- 1420 Amanda St
- 1422 Amanda St Unit 2
- 1424 Amanda St Unit 3
- 1433 N Gabriel St Unit 2
- 1426 Amanda St Unit 4
