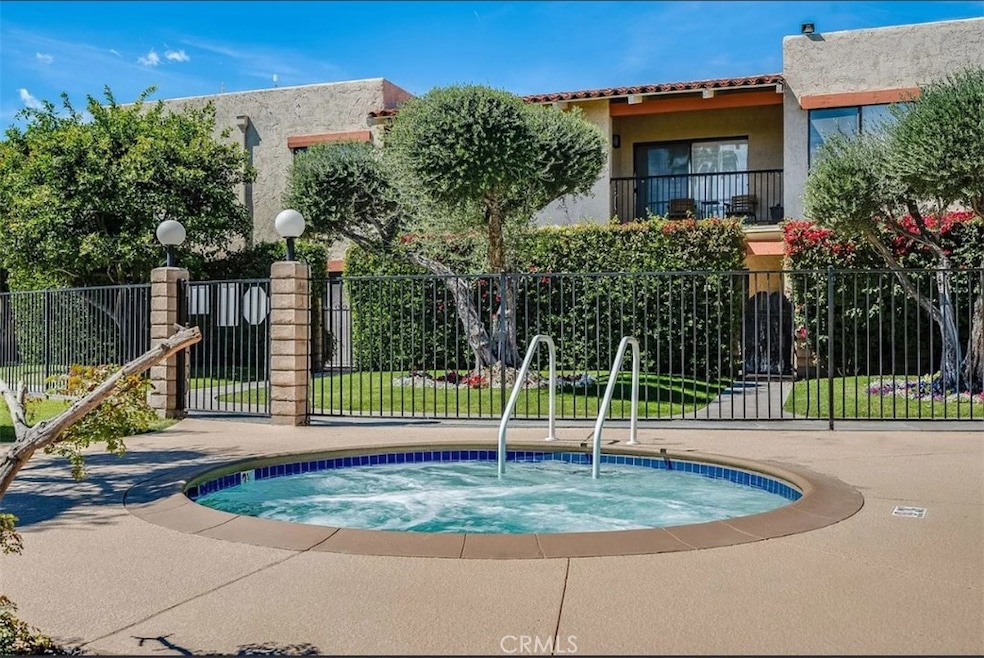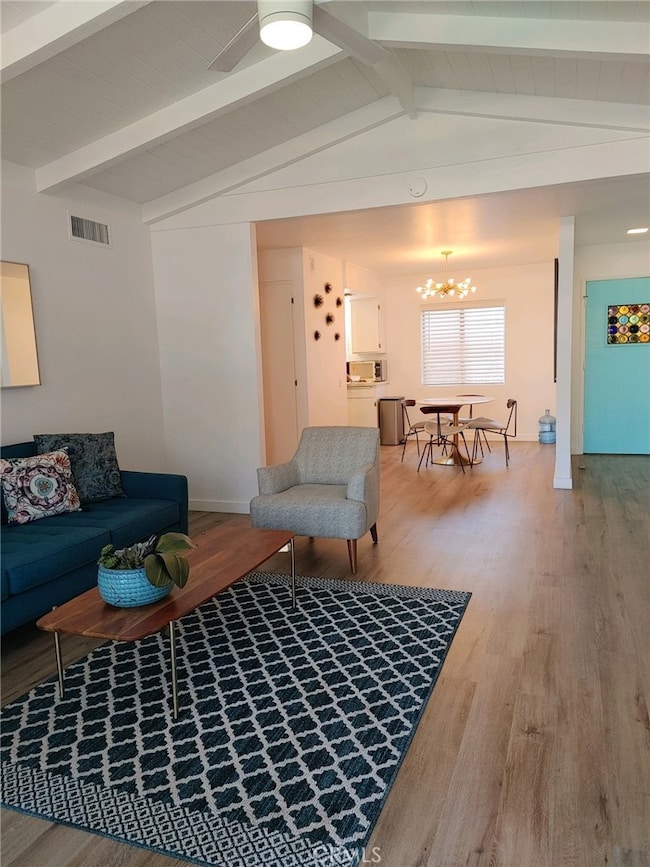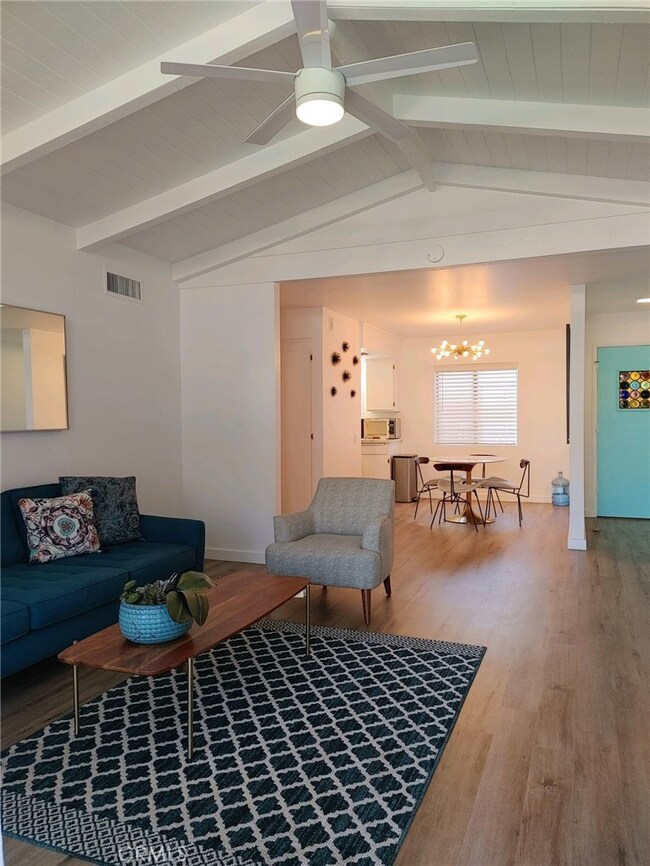1421 N Sunrise Way Palm Springs, CA 92262
Rogers Ranch NeighborhoodHighlights
- Fitness Center
- In Ground Pool
- Clubhouse
- Palm Springs High School Rated A-
- Panoramic View
- End Unit
About This Home
Remodeled Upper-Level End Unit with Spectacular Mountain Views in Desirable Ranch Club Estados. Welcome to this beautifully remodeled 3-bedroom, 2-bath located in the highly sought-after Ranch Club Estados community. This spacious home features vaulted ceilings, abundant natural light, and a private balcony offering breathtaking views of the San Jacinto Mountains to the west and Santa Rosa Mountains to the south. Enjoy a thoughtfully designed floor plan with great bedroom separation. A primary suite on one side and two large guest bedrooms with a full bath on the other, providing comfort and privacy for all. The Ranch Club Estados complex offers resort-style amenities, including: Two large pools and two spas. Clubhouse with fitness center and meeting/party room. Two tennis/pickleball courts. Outdoor shuffleboard area. Conveniently and centrally located, this property is walking distance to shopping and dining, and only minutes from downtown Palm Springs. HOA includes: water, trash, internet, and cable (with HBO & Showtime). Nearby Schools: Katherine Finchy Elementary School. Raymond Cree Middle School, Palm Springs High School. This stylish and move-in-ready home combines modern updates, stunning views, and an unbeatable location. Perfect for enjoying the Palm Springs lifestyle!
Listing Agent
THE REAL ESTATE LINK Brokerage Phone: 909-731-5445 License #01280563 Listed on: 10/30/2025
Condo Details
Home Type
- Condominium
Year Built
- Built in 1971
Lot Details
- End Unit
- 1 Common Wall
Parking
- 1 Car Garage
- Parking Available
- Assigned Parking
Property Views
- Panoramic
- Mountain
- Pool
Home Design
- Entry on the 2nd floor
Interior Spaces
- 1,307 Sq Ft Home
- 2-Story Property
- Furniture Can Be Negotiated
- Tile Flooring
- Laundry Room
Bedrooms and Bathrooms
- 3 Bedrooms | 2 Main Level Bedrooms
- All Upper Level Bedrooms
- 2 Full Bathrooms
Pool
- In Ground Pool
Schools
- Katherine Finchy Elementary School
- Raymond Cree Middle School
Utilities
- Central Heating and Cooling System
- Sewer Paid
- Cable TV Available
Listing and Financial Details
- Security Deposit $2,690
- Rent includes association dues, cable TV, gardener, pool, sewer, trash collection, water
- Available 11/1/25
- Tax Lot 1
- Tax Tract Number 4329
- Assessor Parcel Number 507390040
Community Details
Overview
- Property has a Home Owners Association
- Front Yard Maintenance
- 26 Units
- Ranch Club Estados Subdivision
Amenities
- Community Barbecue Grill
- Clubhouse
- Laundry Facilities
Recreation
- Tennis Courts
- Fitness Center
- Community Pool
- Community Spa
Pet Policy
- Limit on the number of pets
- Pet Size Limit
- Pet Deposit $400
- Dogs and Cats Allowed
- Breed Restrictions
Map
Source: California Regional Multiple Listing Service (CRMLS)
MLS Number: CV25250750
- 1421 N Sunrise Way Unit 34
- 1415 N Sunrise Way Unit 49
- 1411 N Sunrise Way Unit 7
- 1407 N Sunrise Way Unit 25
- 1407 N Sunrise Way Unit 32
- 1409 N Sunrise Way Unit 51
- 1878 E Chia Rd
- 2260 N Sunrise Way
- 2006 E Sandalwood Dr
- 2022 E Chia Rd
- 1177 N Sunrise Way
- 1219 Via Tenis
- 1281 Linda Vista Rd
- 1228 Verdugo Rd
- 1261 Linda Vista Rd
- 1172 E Deepak Rd
- 1971 Paseo Raqueta
- 1991 Paseo Raqueta
- 1155 E Paseo el Mirador
- 1070 E Deepak Rd
- 1407 N Sunrise Way Unit 29
- 1751 E Sandalwood Dr
- 1360 E Tachevah Dr
- 1405 E Tachevah Dr
- 1855 E Tachevah Dr
- 980 N Biskra Rd
- 1020 N Cerritos Dr
- 988 E Paseo el Mirador
- 1123 E El Cid
- 2120 Nicola Rd W
- 837 N Calle de Pinos
- 1950 N Magnolia Rd
- 807 E Cottonwood Rd Unit 9
- 1011 E El Alameda
- 2413 E El Alameda
- 1450 E Granvia Valmonte
- 663 E Chia Rd
- 1481 N Fiesta Rd
- 1574 Amelia Way
- 685 E Vista Chino Unit 2







