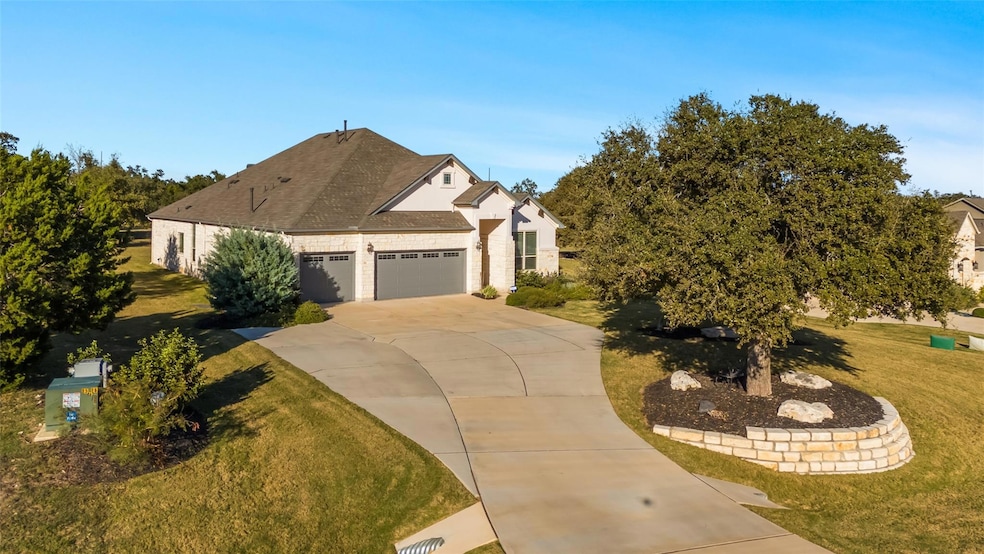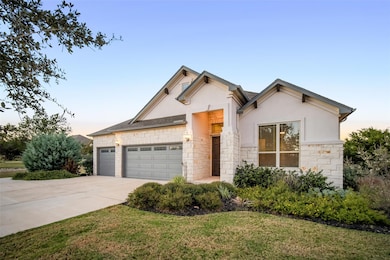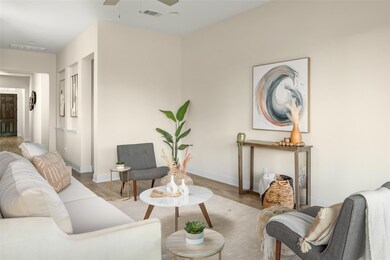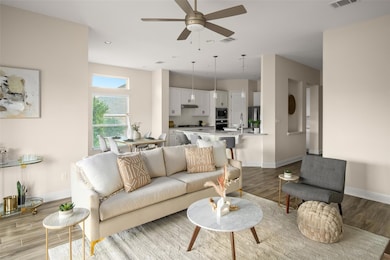
1421 Nature View Loop Driftwood, TX 78619
Estimated payment $6,175/month
Highlights
- Home Theater
- View of Trees or Woods
- Wooded Lot
- Carpenter Hill Elementary School Rated A-
- Open Floorplan
- Outdoor Fireplace
About This Home
Welcome to this stunning 1.5-story home in Driftwood, TX, set on 1.87 acres with breathtaking Texas Hill Country views. Built in 2020, it features 4 bedrooms, 3 full baths, 2 half baths, and a 3-car garage. Designed for both comfort and entertainment, the open floor plan includes a bright living area with a glass wall that opens to a resort-style outdoor space. The covered patio offers an outdoor fireplace, remote-controlled screens, and plenty of space for lounging or dining, creating the perfect setting for hosting or relaxing year-round. The expansive backyard offers ample room to add a pool, completing your private retreat. Inside, the main level includes the primary suite with a luxurious bath, a private guest room with its own bath, and two secondary bedrooms conveniently located off the game room and drop zone—perfect for staying organized after school. The chef’s kitchen, with granite counters and stainless steel appliances, flows seamlessly into the main living areas. Upstairs, a media room with a half bath adds even more space to unwind. Outside, lush landscaping, a large driveway, and security cameras add convenience and peace of mind. All of this is just minutes from shopping, dining, and recreation, blending modern amenities with the tranquility of hill country living.
Listing Agent
Central Real Estate Group Brokerage Phone: (512) 649-4969 License #0736076 Listed on: 11/26/2024
Co-Listing Agent
Central Real Estate Group Brokerage Phone: (512) 649-4969 License #0804899
Home Details
Home Type
- Single Family
Est. Annual Taxes
- $13,178
Year Built
- Built in 2020
Lot Details
- 1.88 Acre Lot
- South Facing Home
- Landscaped
- Sprinkler System
- Wooded Lot
- Private Yard
- Back and Front Yard
HOA Fees
- $30 Monthly HOA Fees
Parking
- 3 Car Attached Garage
- Inside Entrance
- Parking Accessed On Kitchen Level
- Front Facing Garage
- Side by Side Parking
- Multiple Garage Doors
- Driveway
Property Views
- Woods
- Hills
Home Design
- Slab Foundation
- Shingle Roof
- Composition Roof
- Stone Siding
- Stucco
Interior Spaces
- 3,188 Sq Ft Home
- 1.5-Story Property
- Open Floorplan
- Built-In Features
- High Ceiling
- Ceiling Fan
- Recessed Lighting
- Chandelier
- Wood Burning Fireplace
- Fireplace With Gas Starter
- Stone Fireplace
- Double Pane Windows
- Vinyl Clad Windows
- Blinds
- Multiple Living Areas
- Living Room
- Dining Room
- Home Theater
- Game Room
- Storage Room
- Laundry Room
Kitchen
- Open to Family Room
- Eat-In Kitchen
- Breakfast Bar
- Built-In Oven
- Gas Cooktop
- Microwave
- Plumbed For Ice Maker
- Dishwasher
- Stainless Steel Appliances
- Kitchen Island
- Granite Countertops
- Disposal
Flooring
- Carpet
- Tile
Bedrooms and Bathrooms
- 4 Main Level Bedrooms
- Primary Bedroom on Main
- Walk-In Closet
- In-Law or Guest Suite
- Double Vanity
- Garden Bath
- Separate Shower
Home Security
- Home Security System
- Fire and Smoke Detector
Outdoor Features
- Covered patio or porch
- Outdoor Fireplace
- Exterior Lighting
- Rain Gutters
Schools
- Carpenter Hill Elementary School
- Eric Dahlstrom Middle School
- Johnson High School
Utilities
- Central Heating and Cooling System
- Vented Exhaust Fan
- ENERGY STAR Qualified Water Heater
- Water Softener
- Septic Tank
- Cable TV Available
Community Details
- Association fees include common area maintenance
- Rutherford West HOA
- Built by Buffington
- Rutherford West Sec 4 Subdivision
Listing and Financial Details
- Assessor Parcel Number 117378000B077002
- Tax Block B
Map
Home Values in the Area
Average Home Value in this Area
Tax History
| Year | Tax Paid | Tax Assessment Tax Assessment Total Assessment is a certain percentage of the fair market value that is determined by local assessors to be the total taxable value of land and additions on the property. | Land | Improvement |
|---|---|---|---|---|
| 2024 | $13,486 | $725,170 | $240,640 | $484,530 |
| 2023 | $12,671 | $697,263 | $240,640 | $603,510 |
| 2022 | $12,904 | $633,875 | $205,900 | $532,040 |
| 2021 | $13,238 | $576,250 | $82,220 | $494,030 |
| 2020 | $1,308 | $56,920 | $56,920 | $0 |
| 2019 | $1,211 | $47,760 | $47,760 | $0 |
| 2018 | $1,346 | $50,950 | $50,950 | $0 |
Property History
| Date | Event | Price | Change | Sq Ft Price |
|---|---|---|---|---|
| 05/06/2025 05/06/25 | Price Changed | $899,000 | -2.3% | $282 / Sq Ft |
| 04/09/2025 04/09/25 | Price Changed | $920,000 | -3.1% | $289 / Sq Ft |
| 01/25/2025 01/25/25 | Price Changed | $949,000 | -0.1% | $298 / Sq Ft |
| 11/26/2024 11/26/24 | For Sale | $950,000 | +53.2% | $298 / Sq Ft |
| 07/27/2020 07/27/20 | Sold | -- | -- | -- |
| 06/16/2020 06/16/20 | Pending | -- | -- | -- |
| 05/20/2020 05/20/20 | Price Changed | $619,990 | -0.4% | $196 / Sq Ft |
| 03/20/2020 03/20/20 | Price Changed | $622,565 | +0.1% | $197 / Sq Ft |
| 03/11/2020 03/11/20 | For Sale | $622,085 | -- | $197 / Sq Ft |
Purchase History
| Date | Type | Sale Price | Title Company |
|---|---|---|---|
| Vendors Lien | -- | Corridor Title Co |
Mortgage History
| Date | Status | Loan Amount | Loan Type |
|---|---|---|---|
| Open | $500,000 | Credit Line Revolving | |
| Closed | $300,000 | New Conventional |
Similar Homes in Driftwood, TX
Source: Unlock MLS (Austin Board of REALTORS®)
MLS Number: 9605693
APN: R154168
- 334 Sapling Dr
- 1635 Nature View Loop
- 1365 Rutherford Dr
- 10299 Brangus Rd
- 10242 Brangus Rd
- 10259 Brangus Rd
- 237 Calm Water Cove
- 194 Wilderness Cove
- 114 Hazelnut Ct
- 465 Linden Loop
- 215 Sandy Creek Cove
- 16706 Westview Trail
- 9770 Fm 967
- 16804 Goldenwood Way
- 831 Sad Willow Pass
- 7913 Forest View Dr
- 16506 Westview Trail
- 16704 Post Oak Glen
- 143 Split Cedar Cove
- 974 Bluff Woods Dr






