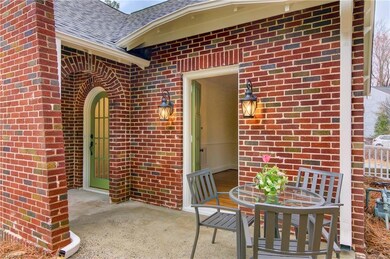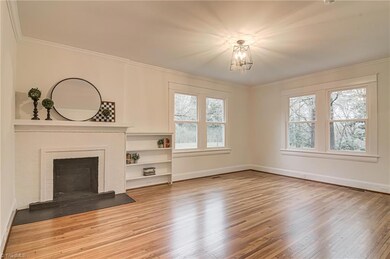
$212,000
- 3 Beds
- 2 Baths
- 1,570 Sq Ft
- 307 S Washington Ave
- Reidsville, NC
USDA eligible. This charming 1927 home with a large covered front porch and High Ceilings awaits your arrival. This newly renovated home features a new HVAC system installed both upstairs and downstairs. New plumbing, updated electrical, new LVP flooring, new kitchen cabinets, new countertops, new light fixtures, new dishwasher, range, and microwave. All work permitted. Relax in the sitting
Yvonne Willard Allen Tate - Greensboro






