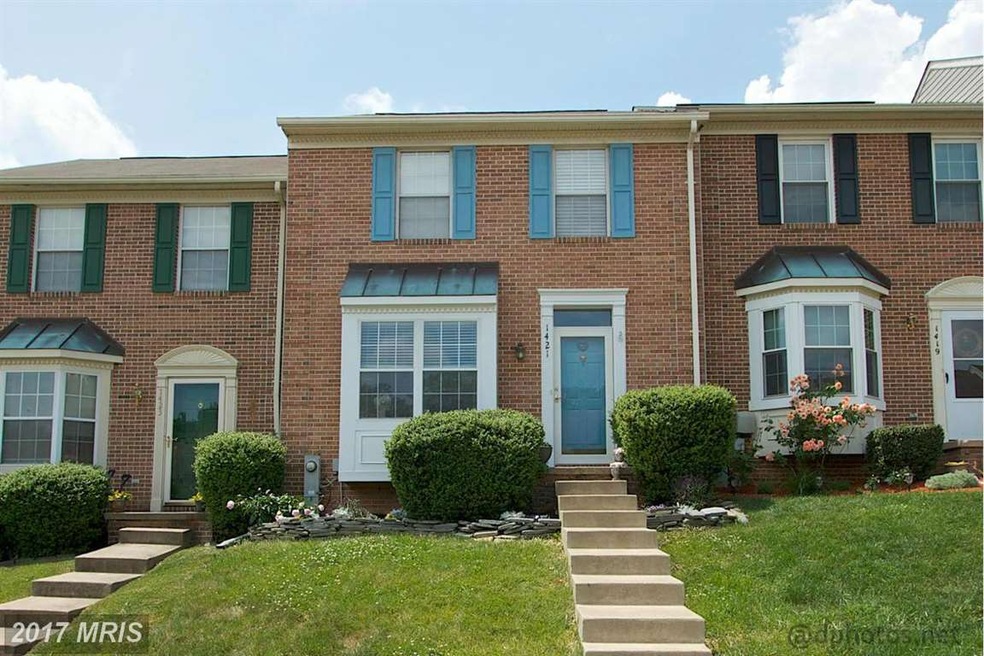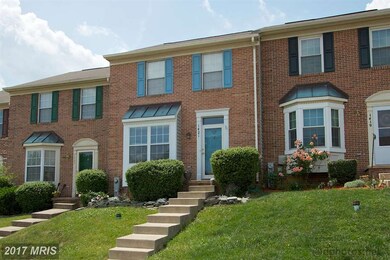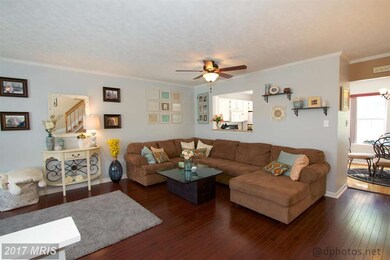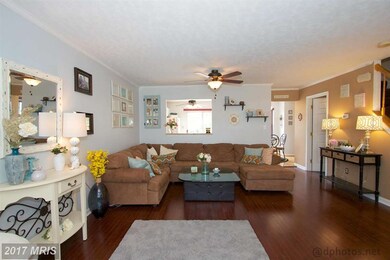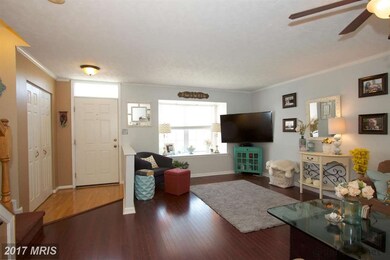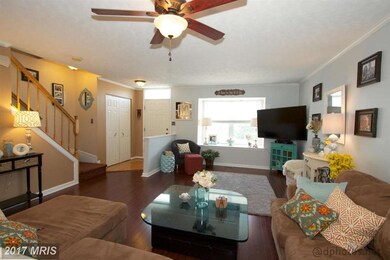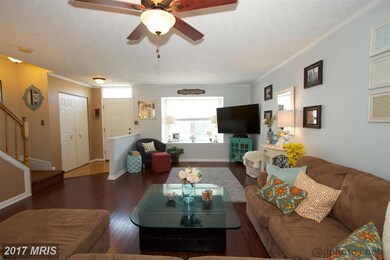
1421 Primrose Place Belcamp, MD 21017
Riverside NeighborhoodHighlights
- Open Floorplan
- Colonial Architecture
- 1 Fireplace
- Aberdeen High School Rated A-
- Deck
- Upgraded Countertops
About This Home
As of January 2021Spacious 2BR, 2.5BA town-home in a quiet neighborhood. This move-in ready home features hardwood floors throughout 1st & 2nd levels. Eat-in kitchen features granite counter tops and sliding glass door to 2-tier deck overlooking fenced back yard. Both bedrooms are large and offer plenty of closet space. Finished basement, great for entertaining. Comm pool and meeting center available for a fee.
Last Buyer's Agent
Kathleen Merani
Berkshire Hathaway HomeServices Homesale Realty
Townhouse Details
Home Type
- Townhome
Est. Annual Taxes
- $1,740
Year Built
- Built in 1991
Lot Details
- 2,000 Sq Ft Lot
- Two or More Common Walls
- Back Yard Fenced
- Property is in very good condition
HOA Fees
- $42 Monthly HOA Fees
Home Design
- Colonial Architecture
- Asphalt Roof
- Brick Front
Interior Spaces
- Property has 3 Levels
- Open Floorplan
- Crown Molding
- Ceiling Fan
- 1 Fireplace
- Double Pane Windows
- Bay Window
- Sliding Doors
- Family Room
- Combination Dining and Living Room
Kitchen
- Eat-In Kitchen
- Stove
- Dishwasher
- Upgraded Countertops
- Disposal
Bedrooms and Bathrooms
- 2 Bedrooms
- En-Suite Primary Bedroom
- En-Suite Bathroom
Laundry
- Dryer
- Washer
Finished Basement
- Connecting Stairway
- Rear Basement Entry
Parking
- Parking Space Number Location: 21
- 2 Assigned Parking Spaces
Outdoor Features
- Deck
Utilities
- Forced Air Heating and Cooling System
- Heat Pump System
- Vented Exhaust Fan
- Electric Water Heater
Community Details
- $20 Other Monthly Fees
- Riverside Subdivision
Listing and Financial Details
- Tax Lot 195
- Assessor Parcel Number 1301245163
Ownership History
Purchase Details
Home Financials for this Owner
Home Financials are based on the most recent Mortgage that was taken out on this home.Purchase Details
Home Financials for this Owner
Home Financials are based on the most recent Mortgage that was taken out on this home.Purchase Details
Home Financials for this Owner
Home Financials are based on the most recent Mortgage that was taken out on this home.Purchase Details
Home Financials for this Owner
Home Financials are based on the most recent Mortgage that was taken out on this home.Purchase Details
Home Financials for this Owner
Home Financials are based on the most recent Mortgage that was taken out on this home.Purchase Details
Purchase Details
Similar Home in Belcamp, MD
Home Values in the Area
Average Home Value in this Area
Purchase History
| Date | Type | Sale Price | Title Company |
|---|---|---|---|
| Deed | $200,000 | Black Oak Title Llc | |
| Deed | $164,900 | Titlepoint Corporation | |
| Deed | $135,000 | Definitive Title Llc | |
| Deed | $169,900 | -- | |
| Deed | $169,900 | -- | |
| Deed | $102,000 | -- | |
| Deed | $88,000 | -- |
Mortgage History
| Date | Status | Loan Amount | Loan Type |
|---|---|---|---|
| Open | $196,377 | FHA | |
| Previous Owner | $161,912 | FHA | |
| Previous Owner | $109,080 | FHA | |
| Previous Owner | $222,000 | Stand Alone Second | |
| Previous Owner | $210,900 | Stand Alone Second | |
| Previous Owner | $31,867 | Stand Alone Second | |
| Previous Owner | $169,900 | New Conventional | |
| Previous Owner | $169,900 | New Conventional | |
| Closed | -- | No Value Available |
Property History
| Date | Event | Price | Change | Sq Ft Price |
|---|---|---|---|---|
| 01/29/2021 01/29/21 | Sold | $200,000 | +0.1% | $133 / Sq Ft |
| 12/29/2020 12/29/20 | Pending | -- | -- | -- |
| 12/26/2020 12/26/20 | For Sale | $199,900 | +21.2% | $133 / Sq Ft |
| 08/14/2015 08/14/15 | Sold | $164,900 | 0.0% | $137 / Sq Ft |
| 06/09/2015 06/09/15 | Pending | -- | -- | -- |
| 05/29/2015 05/29/15 | For Sale | $164,900 | +22.1% | $137 / Sq Ft |
| 02/15/2012 02/15/12 | Sold | $135,000 | -2.5% | $113 / Sq Ft |
| 10/20/2011 10/20/11 | Pending | -- | -- | -- |
| 09/14/2011 09/14/11 | Price Changed | $138,500 | -7.7% | $115 / Sq Ft |
| 08/10/2011 08/10/11 | For Sale | $150,000 | 0.0% | $125 / Sq Ft |
| 06/30/2011 06/30/11 | Pending | -- | -- | -- |
| 06/24/2011 06/24/11 | For Sale | $150,000 | 0.0% | $125 / Sq Ft |
| 06/14/2011 06/14/11 | For Sale | $150,000 | 0.0% | $125 / Sq Ft |
| 05/05/2011 05/05/11 | Pending | -- | -- | -- |
| 04/29/2011 04/29/11 | Pending | -- | -- | -- |
| 04/11/2011 04/11/11 | Price Changed | $150,000 | +3.4% | $125 / Sq Ft |
| 04/10/2011 04/10/11 | For Sale | $145,000 | -- | $121 / Sq Ft |
Tax History Compared to Growth
Tax History
| Year | Tax Paid | Tax Assessment Tax Assessment Total Assessment is a certain percentage of the fair market value that is determined by local assessors to be the total taxable value of land and additions on the property. | Land | Improvement |
|---|---|---|---|---|
| 2024 | $2,026 | $185,933 | $0 | $0 |
| 2023 | $1,864 | $171,000 | $45,000 | $126,000 |
| 2022 | $1,837 | $168,533 | $0 | $0 |
| 2021 | $3,730 | $166,067 | $0 | $0 |
| 2020 | $1,888 | $163,600 | $45,000 | $118,600 |
| 2019 | $1,861 | $161,300 | $0 | $0 |
| 2018 | $1,835 | $159,000 | $0 | $0 |
| 2017 | $1,770 | $156,700 | $0 | $0 |
| 2016 | -- | $154,733 | $0 | $0 |
| 2015 | $2,083 | $152,767 | $0 | $0 |
| 2014 | $2,083 | $150,800 | $0 | $0 |
Agents Affiliated with this Home
-

Seller's Agent in 2021
Malcolm Freeman
Keller Williams Gateway LLC
(443) 694-7570
2 in this area
125 Total Sales
-

Buyer's Agent in 2021
Tiffany Kim
EXIT Preferred Realty, LLC
(667) 210-0985
1 in this area
9 Total Sales
-

Seller's Agent in 2015
Chris Drewer
EXP Realty, LLC
(410) 292-3218
2 in this area
210 Total Sales
-
K
Buyer's Agent in 2015
Kathleen Merani
Berkshire Hathaway HomeServices Homesale Realty
-

Seller's Agent in 2012
Ramona Williams
Allison James Estates & Homes
(410) 982-7125
3 Total Sales
Map
Source: Bright MLS
MLS Number: 1001681917
APN: 01-245163
- 1401 Golden Rod Ct Unit F
- 1401 Sage Ln Unit 1401-L
- 1304 Cranesbill Ct Unit 304
- 4211 Chapel Gate Place
- 4333 Declaration Cir
- 4205 Goodson Ct
- 3049 Strasbaugh Dr
- 3029 Strasbaugh Dr
- 4402 Tolchester Ct
- 3060 Strasbaugh Dr
- 1258 Independence Square
- 1260 Courtney Ln
- 2430 Steamboat Way
- 2421 Steamboat Way
- 2502 Chessie Way
- 1213 Brice Square
- 4412 Greenwich Ct
- 2816 Henley Dr
- 2809 Belcamp Rd
- 4325 Carlyle Garth
