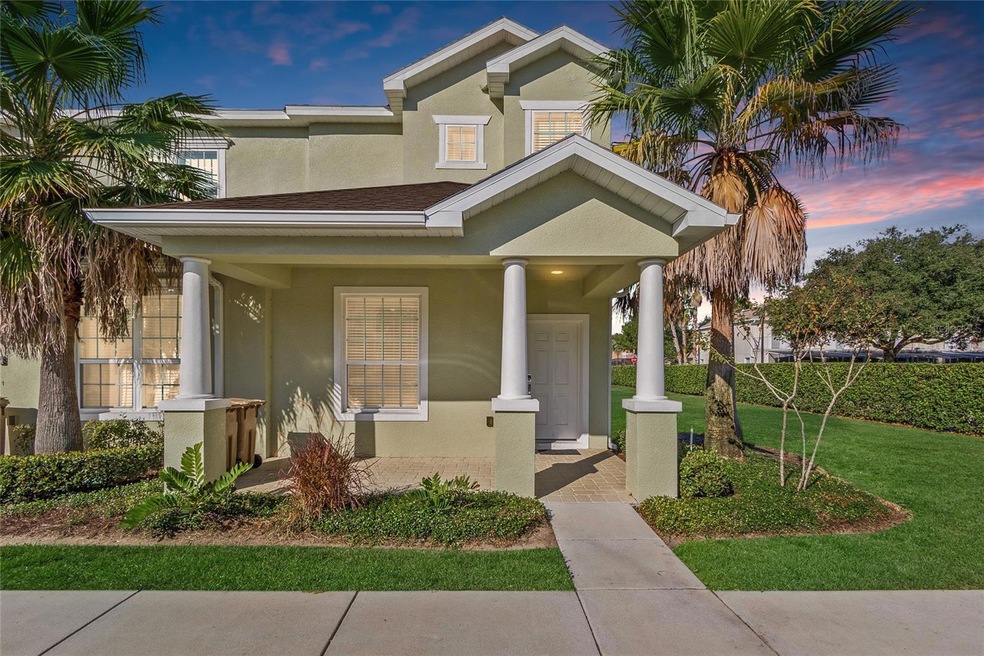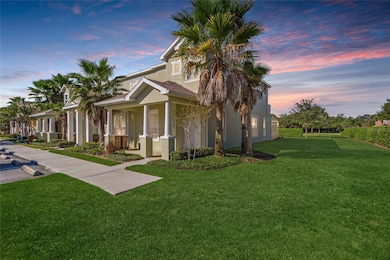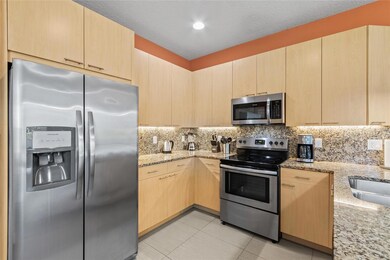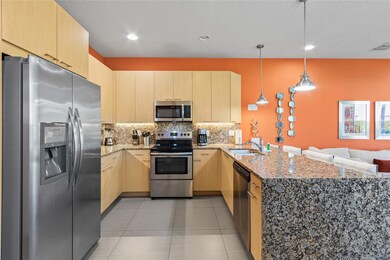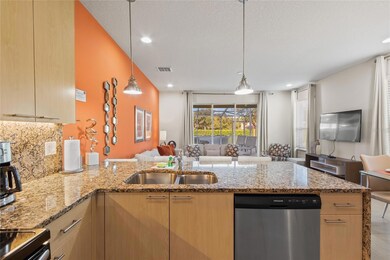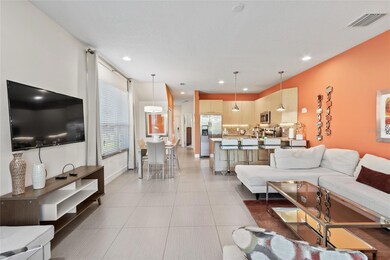
1421 Retreat Cir Clermont, FL 34714
Estimated Value: $314,000 - $341,000
Highlights
- Fitness Center
- Clubhouse
- Balcony
- Heated In Ground Pool
- Stone Countertops
- Family Room Off Kitchen
About This Home
As of April 2024Seller offering $5000 towards buyer closing costs! Whether you envision this as your winter sanctuary, a savvy investment, or your full-time haven, your possibilities are endless with this townhome.Step into this highly desirable CORNER UNIT and immediately experience the joy of having beautiful lawn space just outside your door. Imagine yourself in your PRIVATE SCREENED-IN POOL, sipping a cool drink, and unwinding after a day at work or play.Inside, the heart of this inviting home features a SPACIOUS and functional KITCHEN with newer appliances and ample countertop space, perfect for meal preparation and family gatherings. Whether it's gathering around the dining table or relaxing in the cozy living room, this space is ideal for post-meal relaxation, a cozy evening in, or quality time with friends and family.This townhome doesn't just offer one or two, but THREE ENSUITES - each bedroom with its own bathroom. Enjoy the comfort and privacy that's always at your fingertips, and say goodbye to waiting in line for the shower!Parking is conveniently located just outside your door. And here's the best part - this home comes FULLY FURNISHED! No need to worry about shopping; you can immediately start living the Florida dream. For investors, this means you can start earning right away without the added expense of furnishing the home.The community offers even more. You'll discover a clubhouse with a GAME ROOM, GYM, and a refreshing POOL. It's not just a place to live; it's a lifestyle.This townhome is perfectly situated, just minutes away from major attractions like Disney World, Lake Louisa State Park, and the vibrant Margaritaville.
Last Agent to Sell the Property
DENIZ REALTY PARTNERS LLC Brokerage Phone: 407-704-0780 License #3312765 Listed on: 10/27/2023
Townhouse Details
Home Type
- Townhome
Est. Annual Taxes
- $3,602
Year Built
- Built in 2018
Lot Details
- 1,350 Sq Ft Lot
- East Facing Home
HOA Fees
- $300 Monthly HOA Fees
Parking
- 1 Parking Garage Space
Home Design
- Bi-Level Home
- Brick Exterior Construction
- Slab Foundation
- Shingle Roof
- Stucco
Interior Spaces
- 1,512 Sq Ft Home
- Ceiling Fan
- Window Treatments
- Family Room Off Kitchen
Kitchen
- Range
- Microwave
- Dishwasher
- Stone Countertops
- Disposal
Flooring
- Carpet
- Ceramic Tile
Bedrooms and Bathrooms
- 3 Bedrooms
- Primary Bedroom Upstairs
- Walk-In Closet
- 3 Full Bathrooms
Laundry
- Dryer
- Washer
Pool
- Heated In Ground Pool
- Heated Spa
- In Ground Spa
Outdoor Features
- Balcony
Utilities
- Central Heating and Cooling System
- Electric Water Heater
Listing and Financial Details
- Visit Down Payment Resource Website
- Tax Lot 58
- Assessor Parcel Number 25-24-26-1920-000-05800
Community Details
Overview
- Association fees include pool, maintenance structure, ground maintenance
- Premier Association Management Of Central Florida, Association, Phone Number (352) 432-3312
- Retreat At Silver Creek Sub Subdivision
Amenities
- Clubhouse
- Community Mailbox
Recreation
- Fitness Center
- Community Pool
Pet Policy
- Pets Allowed
Ownership History
Purchase Details
Home Financials for this Owner
Home Financials are based on the most recent Mortgage that was taken out on this home.Purchase Details
Home Financials for this Owner
Home Financials are based on the most recent Mortgage that was taken out on this home.Purchase Details
Home Financials for this Owner
Home Financials are based on the most recent Mortgage that was taken out on this home.Similar Homes in Clermont, FL
Home Values in the Area
Average Home Value in this Area
Purchase History
| Date | Buyer | Sale Price | Title Company |
|---|---|---|---|
| Singh Kemraj | $325,000 | None Listed On Document | |
| Zenodro Homes At Dream 1 Llc | $40,000 | None Available | |
| Mallam Rajesh | $249,900 | Attorney | |
| Zenodro Homes At Dream 1 Llc | $40,000 | None Available |
Mortgage History
| Date | Status | Borrower | Loan Amount |
|---|---|---|---|
| Open | Singh Kemraj | $260,000 | |
| Previous Owner | Mallam Rejesh Mallam | $175,000 | |
| Previous Owner | Mallam Rajesh | $174,930 |
Property History
| Date | Event | Price | Change | Sq Ft Price |
|---|---|---|---|---|
| 04/29/2024 04/29/24 | Sold | $325,000 | -1.5% | $215 / Sq Ft |
| 03/30/2024 03/30/24 | Pending | -- | -- | -- |
| 03/19/2024 03/19/24 | Price Changed | $330,000 | -2.9% | $218 / Sq Ft |
| 02/26/2024 02/26/24 | Price Changed | $340,000 | -0.6% | $225 / Sq Ft |
| 12/21/2023 12/21/23 | Price Changed | $342,000 | -0.9% | $226 / Sq Ft |
| 12/15/2023 12/15/23 | Price Changed | $345,000 | -1.4% | $228 / Sq Ft |
| 10/31/2023 10/31/23 | For Sale | $350,000 | +7.7% | $231 / Sq Ft |
| 10/30/2023 10/30/23 | Off Market | $325,000 | -- | -- |
| 10/27/2023 10/27/23 | For Sale | $350,000 | +34.6% | $231 / Sq Ft |
| 03/31/2019 03/31/19 | Sold | $260,000 | 0.0% | $173 / Sq Ft |
| 03/30/2019 03/30/19 | Pending | -- | -- | -- |
| 03/29/2019 03/29/19 | For Sale | $260,000 | +4.0% | $173 / Sq Ft |
| 12/04/2018 12/04/18 | Sold | $249,900 | 0.0% | $167 / Sq Ft |
| 12/03/2018 12/03/18 | Pending | -- | -- | -- |
| 12/01/2018 12/01/18 | For Sale | $249,900 | -- | $167 / Sq Ft |
Tax History Compared to Growth
Tax History
| Year | Tax Paid | Tax Assessment Tax Assessment Total Assessment is a certain percentage of the fair market value that is determined by local assessors to be the total taxable value of land and additions on the property. | Land | Improvement |
|---|---|---|---|---|
| 2025 | $4,211 | $299,336 | $53,000 | $246,336 |
| 2024 | $4,211 | $299,336 | $53,000 | $246,336 |
| 2023 | $4,211 | $291,819 | $53,000 | $238,819 |
| 2022 | $3,602 | $250,334 | $32,250 | $218,084 |
| 2021 | $3,231 | $202,068 | $0 | $0 |
| 2020 | $3,262 | $202,255 | $0 | $0 |
| 2019 | $3,382 | $199,205 | $0 | $0 |
| 2018 | $193 | $17,500 | $0 | $0 |
| 2017 | $239 | $17,500 | $0 | $0 |
| 2016 | $125 | $8,400 | $0 | $0 |
| 2015 | $129 | $8,400 | $0 | $0 |
| 2014 | $131 | $8,400 | $0 | $0 |
Agents Affiliated with this Home
-
Jamie Bevelacqua
J
Seller's Agent in 2024
Jamie Bevelacqua
DENIZ REALTY PARTNERS LLC
(321) 527-5111
1 in this area
59 Total Sales
-
Wendy Moore

Buyer's Agent in 2024
Wendy Moore
ERA GRIZZARD REAL ESTATE
(678) 575-5596
3 in this area
69 Total Sales
-
Jean Gillen

Seller's Agent in 2019
Jean Gillen
GILLEN & ASSOCIATES
(321) 947-0912
187 Total Sales
Map
Source: Stellar MLS
MLS Number: G5074832
APN: 25-24-26-1920-000-05800
- 1717 Retreat Cir
- 1407 Retreat Cir
- 1723 Retreat Cir
- 17614 Woodcrest Way
- 1410 Silver Cove Dr
- 1316 Zureiq Ct
- 829 Clear Creek Cir
- 17833 Woodcrest Way
- 17845 Woodcrest Way
- 17517 Silver Creek Ct
- 17519 Hidden Forest Dr
- 17505 Silver Creek Ct
- 17524 Hidden Forest Dr
- 17522 Hidden Forest Dr
- 1533 Still Dr
- 1523 Still Dr
- 17442 Hidden Forest Dr
- 17531 Placidity Ave
- 17430 Hidden Forest Dr
- 17428 Hidden Forest Dr
- 1421 Retreat Cir
- 1423 Retreat Cir
- 1425 Retreat Cir
- 1427 Retreat Cir
- 1431 Retreat Cir
- 1417 Retreat Cir
- 1433 Retreat Cir
- 1415 Retreat Cir
- 1657 Retreat Cir
- 1435 Retreat Cir
- 1655 Retreat Cir
- 1655 Retreat Cir Unit 1655
- 1514 Retreat Cir
- 1653 Retreat Cir Unit 1653
- 1413 Retreat Cir
- 1437 Retreat Cir
- 1651 Retreat Cir
- 1411 Retreat Cir
- 1703 Retreat Cir
- 1426 Retreat Cir
