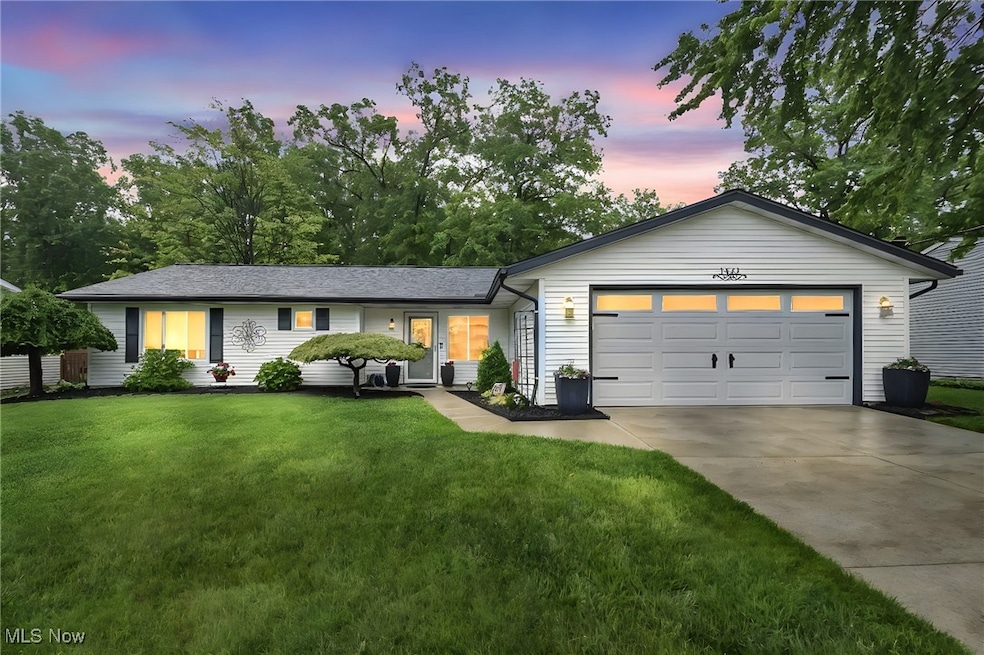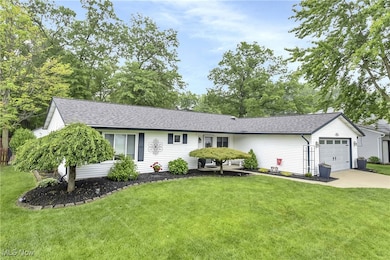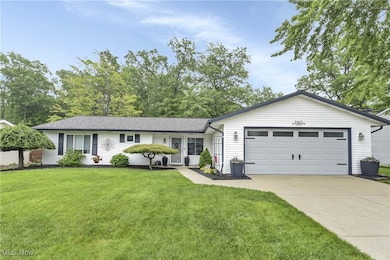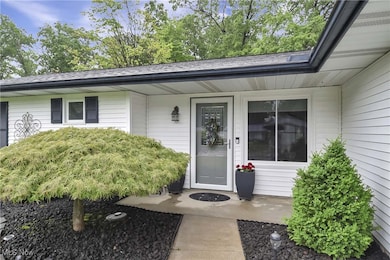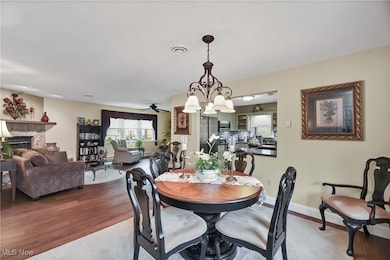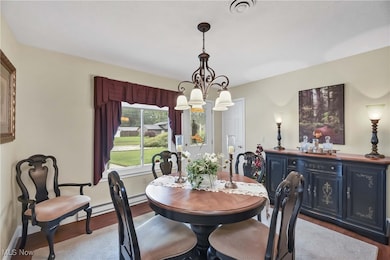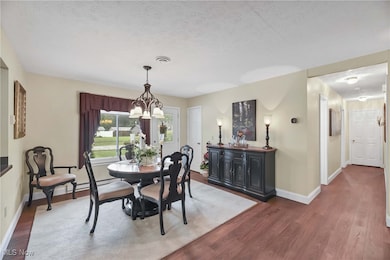
1421 Rolling Meadows Dr Vermilion, OH 44089
Estimated payment $1,667/month
Highlights
- Hot Property
- Rear Porch
- Patio
- No HOA
- 2 Car Attached Garage
- Central Air
About This Home
Immaculate 3-bedroom, 2-bath ranch home in sought-after Vermilion, Ohio. Thoughtfully renovated throughout, this move-in ready gem features a bright, modern kitchen, updated bathrooms, and a spacious primary suite with a walk-in closet. Enjoy peace of mind with a newer roof and central AC—both under two years old.Single-floor living at its best, with an open layout, great natural light, and neutral finishes that make it easy to add your personal touch. A wood-burning fireplace adds warmth and charm to the living area. The attached 2-car garage has nature stone flooring and offers everyday convenience, and the quiet, well-kept neighborhood is just minutes from local schools, shopping, and Vermilion’s marina and lakefront.All kitchen appliances stay. Washer and dryer not included.Whether you’re a first-time buyer, downsizing, or relocating, this home offers the perfect mix of comfort, location, and low-maintenance living. Schedule your private showing today—homes like this don’t last long.Open house Saturday June 14 from 11-1 pm
Listing Agent
Lokal Real Estate, LLC. Brokerage Email: 216-252-6580 marketing@lokalrealestate.com License #2024005749 Listed on: 06/09/2025
Co-Listing Agent
Lokal Real Estate, LLC. Brokerage Email: 216-252-6580 marketing@lokalrealestate.com License #2019003710
Home Details
Home Type
- Single Family
Est. Annual Taxes
- $3,216
Year Built
- Built in 1988
Lot Details
- 9,148 Sq Ft Lot
- Back Yard Fenced
Parking
- 2 Car Attached Garage
- Driveway
Home Design
- Fiberglass Roof
- Asphalt Roof
- Vinyl Siding
Interior Spaces
- 1,548 Sq Ft Home
- 1-Story Property
- Wood Burning Fireplace
- Living Room with Fireplace
Kitchen
- Cooktop
- Microwave
- Dishwasher
Bedrooms and Bathrooms
- 3 Main Level Bedrooms
- 2 Full Bathrooms
Outdoor Features
- Patio
- Rear Porch
Utilities
- Central Air
- Heating Available
Community Details
- No Home Owners Association
- Rolling Meadows Sub #1 Subdivision
Listing and Financial Details
- Assessor Parcel Number 01-20-027-113-045
Map
Home Values in the Area
Average Home Value in this Area
Tax History
| Year | Tax Paid | Tax Assessment Tax Assessment Total Assessment is a certain percentage of the fair market value that is determined by local assessors to be the total taxable value of land and additions on the property. | Land | Improvement |
|---|---|---|---|---|
| 2024 | $2,376 | $57,733 | $13,689 | $44,044 |
| 2023 | $2,058 | $48,682 | $12,590 | $36,092 |
| 2022 | $2,065 | $48,682 | $12,590 | $36,092 |
| 2021 | $2,067 | $48,682 | $12,590 | $36,092 |
| 2020 | $1,845 | $42,340 | $10,950 | $31,390 |
| 2019 | $1,835 | $42,340 | $10,950 | $31,390 |
| 2018 | $1,081 | $42,340 | $10,950 | $31,390 |
| 2017 | $1,620 | $37,690 | $7,390 | $30,300 |
| 2016 | $1,612 | $37,690 | $7,390 | $30,300 |
| 2015 | $1,616 | $37,690 | $7,390 | $30,300 |
| 2014 | $1,623 | $37,690 | $7,390 | $30,300 |
| 2013 | $1,617 | $37,690 | $7,390 | $30,300 |
Property History
| Date | Event | Price | Change | Sq Ft Price |
|---|---|---|---|---|
| 06/09/2025 06/09/25 | For Sale | $250,000 | -- | $161 / Sq Ft |
Purchase History
| Date | Type | Sale Price | Title Company |
|---|---|---|---|
| Interfamily Deed Transfer | -- | None Available | |
| Warranty Deed | $150,000 | Lorain County Title Co Inc | |
| Warranty Deed | $150,000 | Lorain County Title Co Inc | |
| Warranty Deed | $131,200 | Real Estate Title | |
| Survivorship Deed | $108,500 | Real Estate Title Service Co |
Mortgage History
| Date | Status | Loan Amount | Loan Type |
|---|---|---|---|
| Previous Owner | $59,100 | Stand Alone Second | |
| Previous Owner | $135,136 | No Value Available | |
| Previous Owner | $20,000 | Unknown | |
| Previous Owner | $87,500 | Unknown | |
| Previous Owner | $86,800 | No Value Available |
Similar Homes in Vermilion, OH
Source: MLS Now
MLS Number: 5127742
APN: 01-20-027-113-045
- 4706 Mapleview Dr
- 6611 W River Rd
- 1351 Beechview Dr
- 1232 Hollyview Dr
- 4330 Linda Dr
- 1058 Wayne Trail
- 1065 Wayne Trail
- 1094 Sanford St
- 1156 Sweetbriar Dr
- 1429 Vermilion Rd
- 765 Riverside Dr
- 5164 Langfitt St
- 0 Liberty Ave Unit 20252085
- 5015 Park Dr
- 978 State St
- 5125 Park Dr
- 445 Morton Rd
- 608 Chardonnay Cir
- 629 Main St
- 1080 Oakwood Dr
