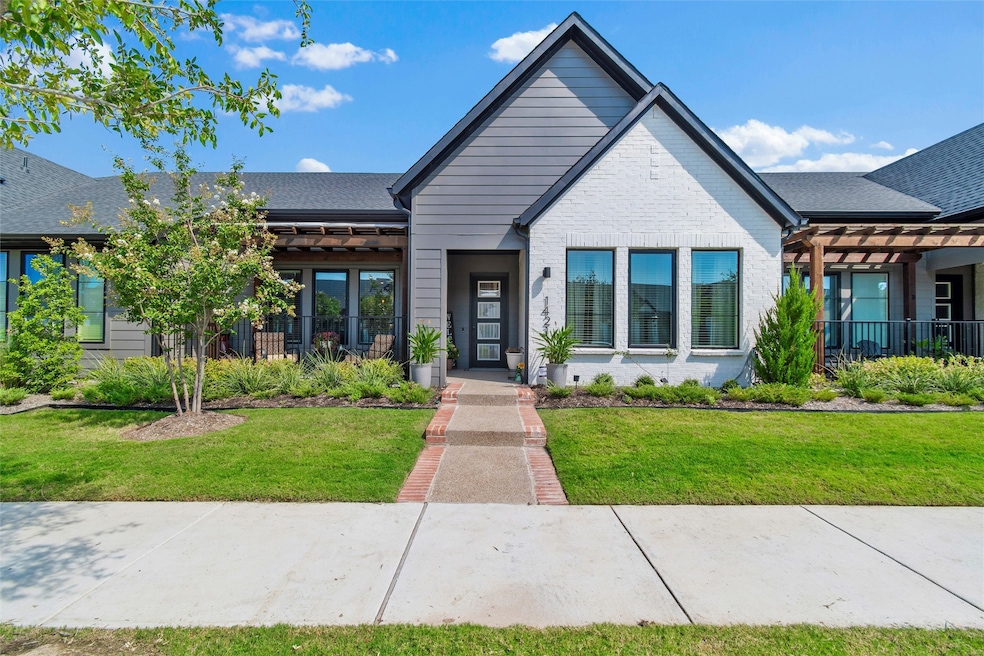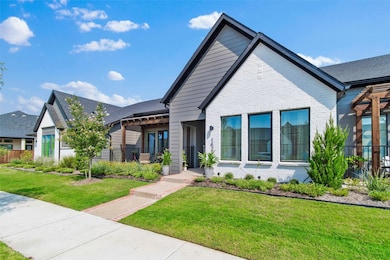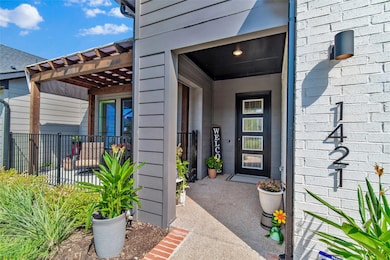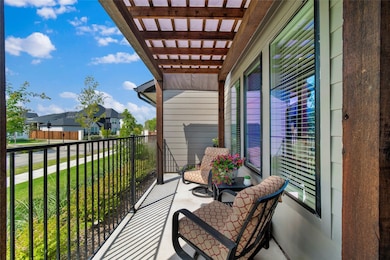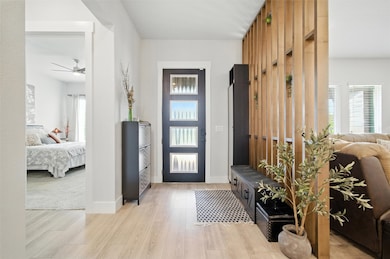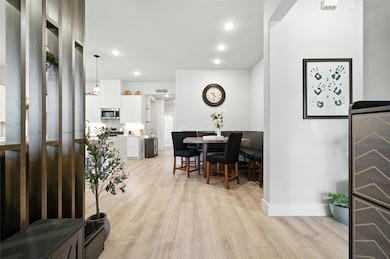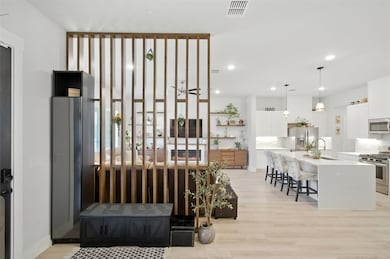1421 Rose Willow Way Arlington, TX 76005
Viridian NeighborhoodHighlights
- Craftsman Architecture
- 2 Car Attached Garage
- 1-Story Property
- Viridian Elementary School Rated A+
- Tankless Water Heater
- 4-minute walk to Amphitheater Park
About This Home
Experience the perfect balance of luxury, convenience, and community living at Viridian Welcome to 1421 Rose Willow Way, a beautifully designed 2-bedroom, 2-bath townhome located in the exclusive Viridian community. Built in 2023, this residence blends luxury contemporary style with European-inspired touches for a one-of-a-kind living experience.
Inside, you’ll find a modern kitchen with soft-close drawers, an electric fireplace, and a convenient built-in desk with cabinetry. The primary suite showcases a spa-like bath with floating vanities, a large walk-in closet, and serene natural light throughout.
Designed for the lock-and-leave lifestyle, this home offers low-maintenance living at its finest. The HOA covers exterior upkeep, yard care, seasonal flowers, mulching, irrigation, exterior property insurance, and access to world-class amenities.(owner will cover HOA fee)
Enjoy a beautiful front patio perfect for evening relaxation or hop in a golf cart and explore the easy-to-navigate neighborhood. Viridian is known for its active social scene, lakes, trails, pools, sailing center, and year-round community events.
Families appreciate the highly acclaimed HEB ISD schools, including Viridian Elementary (A+ rated) located right in the neighborhood.All information deemed correct but not guaranteed. This home is also listed for sale.
Listing Agent
Keller Williams Realty Brokerage Phone: 817-683-8697 License #0670795 Listed on: 11/19/2025

Townhouse Details
Home Type
- Townhome
Est. Annual Taxes
- $10,069
Year Built
- Built in 2023
Parking
- 2 Car Attached Garage
- Driveway
Home Design
- Craftsman Architecture
- Composition Roof
Interior Spaces
- 1,663 Sq Ft Home
- 1-Story Property
- Fireplace Features Blower Fan
- Electric Fireplace
Kitchen
- Dishwasher
- Disposal
Bedrooms and Bathrooms
- 2 Bedrooms
- 2 Full Bathrooms
Schools
- Viridian Elementary School
- Trinity High School
Additional Features
- 4,008 Sq Ft Lot
- Tankless Water Heater
Listing and Financial Details
- Residential Lease
- Property Available on 12/19/25
- Tenant pays for all utilities, electricity, gas
- 12 Month Lease Term
- Assessor Parcel Number 42805668
Community Details
Overview
- Viridian HOA
- Viridian Subdivision
Pet Policy
- No Pets Allowed
Map
Source: North Texas Real Estate Information Systems (NTREIS)
MLS Number: 21116182
APN: 42805668
- 1425 Eden Valleywood Way
- 4407 Smokey Quartz Ln
- 4721 Smokey Quartz Ln
- 1440 Silver Marten Trail
- 4335 Fall Blossom Dr
- 1409 Silver Marten Trail
- 1401 Birds Fort Trail
- 4507 Cypress Thorn Dr
- 1305 Birds Fort Trail
- 4302 Meadow Hawk Dr
- 1207 Birds Fort Trail
- 1807 Coopers Hawk Dr
- 4553 Cypress Thorn Dr
- 1806 Birds Fort Trail
- 4561 Stone Valley Trail
- 1409 Mount Evans Trail
- 4564 Meadow Sage St
- 1518 Viridian Park Ln
- 4602 Marble Canyon Way
- 1820 Silver Marten Trail
- 4721 Smokey Quartz Ln
- 4324 Smokey Quartz Ln
- 4742 Smokey Quartz Ln
- 4407 Cinnamon Stone Dr
- 4301 Meadow Hawk Dr
- 4538 Cypress Thorn Dr
- 4554 Cypress Thorn Dr
- 4311 Feather Ore Dr
- 4424 English Maple Dr
- 4543 Stone Valley Trail
- 4561 Stone Valley Trail
- 4321 Garnet Jade Dr
- 1606 Viridian Park Ln
- 4428 Meadow Hawk Dr
- 4016 Red Lynx Ln
- 4207 Briar Rose Way
- 4207 Whispering Willow Way
- 1245 Harris Hawk Way
- 710 Lacewing Dr
- 726 Lacewing Dr
