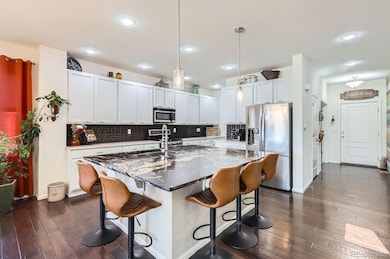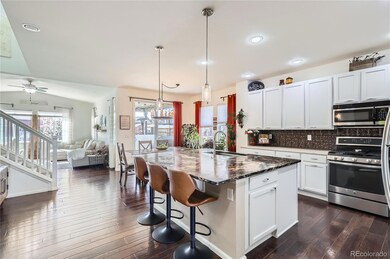
1421 Rustic Dr Longmont, CO 80504
East Side NeighborhoodEstimated payment $4,488/month
Highlights
- Home Theater
- Traditional Architecture
- Mud Room
- Fall River Elementary School Rated A-
- Wood Flooring
- 2-minute walk to St. Vrain State Park
About This Home
Welcome to 1421 Rustic Dr, a beautifully maintained home nestled in a quiet, sought-after neighborhood in Longmont. This spacious 5-bedroom, 3.5-bathroom residence offers the perfect blend of comfort, functionality, and charm—ideal for families or anyone looking for a serene place to call home.
Step inside to find a bright and inviting interior with thoughtful finishes and plenty of space to spread out. The open-concept main level boasts a spacious living area with large windows that fill the home with natural light. The kitchen is well-appointed with modern appliances, custom backsplash, and ample cabinetry that flows effortlessly into the dining and family rooms—perfect for both daily living and entertaining. A first floor bedroom and three piece bath are perfect for guests or multigenerational living.
Upstairs, you’ll find four generously sized bedrooms, including a luxurious primary suite complete with a walk-in closet and an en-suite bathroom featuring dual vanities.
Outside, enjoy one of the home's standout features: a large, beautifully landscaped corner yard. There’s plenty of room for gardening, play, or simply relaxing on the covered patio.
Additional highlights include an attached 3-car tandem garage with ample custom storage for all of your outdoor gear. Situated in a well-established neighborhood close to parks, schools, shopping, and dining, this home truly has it all. This home is in walking distance to Moonshadow Pocket Park, Stephen Day Park, Jim Hamm Nature Area, and Union Reservoir!
Don't miss your opportunity to own this exceptional property in one of Longmont's most desirable areas.
A discounted rate and no lender fee future refinancing may be available for qualified buyers of this home. Click the Virtual Tour link to view the 3D walkthrough.
Listing Agent
Orchard Brokerage LLC Brokerage Email: Alissa.Shelton@Orchard.com,720-513-4914 License #100075842 Listed on: 04/11/2025

Home Details
Home Type
- Single Family
Est. Annual Taxes
- $4,489
Year Built
- Built in 2016
Lot Details
- 5,663 Sq Ft Lot
- Property is Fully Fenced
- Grass Covered Lot
HOA Fees
- $55 Monthly HOA Fees
Parking
- 3 Car Attached Garage
Home Design
- Traditional Architecture
- Frame Construction
- Concrete Perimeter Foundation
Interior Spaces
- 2-Story Property
- Ceiling Fan
- Electric Fireplace
- Mud Room
- Living Room with Fireplace
- Dining Room
- Home Theater
- Home Office
- Home Gym
- Laundry Room
Flooring
- Wood
- Carpet
Bedrooms and Bathrooms
Finished Basement
- Basement Fills Entire Space Under The House
- Bedroom in Basement
- Stubbed For A Bathroom
- Crawl Space
Home Security
- Carbon Monoxide Detectors
- Fire and Smoke Detector
Outdoor Features
- Covered patio or porch
Schools
- Fall River Elementary School
- Trail Ridge Middle School
- Skyline High School
Utilities
- Forced Air Heating and Cooling System
- High Speed Internet
- Phone Available
Community Details
- Shadow Grass HOA, Phone Number (855) 877-2472
- Eastgate Subdivision
Listing and Financial Details
- Assessor Parcel Number R0606284
Map
Home Values in the Area
Average Home Value in this Area
Tax History
| Year | Tax Paid | Tax Assessment Tax Assessment Total Assessment is a certain percentage of the fair market value that is determined by local assessors to be the total taxable value of land and additions on the property. | Land | Improvement |
|---|---|---|---|---|
| 2025 | $4,489 | $46,132 | $7,288 | $38,844 |
| 2024 | $4,489 | $46,132 | $7,288 | $38,844 |
| 2023 | $4,428 | $46,927 | $8,013 | $42,599 |
| 2022 | $3,829 | $38,698 | $5,998 | $32,700 |
| 2021 | $3,879 | $39,811 | $6,170 | $33,641 |
| 2020 | $3,495 | $35,979 | $4,648 | $31,331 |
| 2019 | $3,440 | $35,979 | $4,648 | $31,331 |
| 2018 | $3,188 | $33,559 | $4,680 | $28,879 |
| 2017 | $3,144 | $37,102 | $5,174 | $31,928 |
| 2016 | $582 | $3,766 | $3,766 | $0 |
Property History
| Date | Event | Price | Change | Sq Ft Price |
|---|---|---|---|---|
| 06/18/2025 06/18/25 | Price Changed | $735,000 | -1.3% | $230 / Sq Ft |
| 05/30/2025 05/30/25 | Price Changed | $745,000 | -0.7% | $233 / Sq Ft |
| 04/11/2025 04/11/25 | For Sale | $750,000 | +61.3% | $234 / Sq Ft |
| 01/28/2019 01/28/19 | Off Market | $465,000 | -- | -- |
| 06/05/2018 06/05/18 | Sold | $465,000 | -1.9% | $137 / Sq Ft |
| 05/04/2018 05/04/18 | Pending | -- | -- | -- |
| 04/26/2018 04/26/18 | For Sale | $474,000 | -- | $140 / Sq Ft |
Purchase History
| Date | Type | Sale Price | Title Company |
|---|---|---|---|
| Warranty Deed | $465,000 | Chicago Title | |
| Warranty Deed | $410,509 | Calatlantic Title Inc |
Mortgage History
| Date | Status | Loan Amount | Loan Type |
|---|---|---|---|
| Open | $381,910 | New Conventional | |
| Closed | $358,500 | New Conventional | |
| Closed | $370,000 | New Conventional | |
| Closed | $372,000 | Adjustable Rate Mortgage/ARM | |
| Previous Owner | $331,205 | FHA |
Similar Homes in Longmont, CO
Source: REcolorado®
MLS Number: 4675794
APN: 1205361-79-001
- 1435 Rustic Dr
- 1826 Sunshine Ave
- 1458 Ajax Way
- 1512 Lasalle Way
- 1547 Aspenwood Ln
- 1711 Wildlife Place
- 1641 Cedarwood Dr
- 1536 Goshawk Dr
- 1427 Deerwood Dr
- 1574 Goshawk Dr
- 1616 Cedarwood Dr
- 1204 Ptarmigan Dr
- 1611 Red Mountain Dr
- 930 Button Rock Dr Unit EE29
- 930 Button Rock Dr Unit J59
- 1022 Morning Dove Dr
- 1926 Sundance Dr
- 330 High Point Dr Unit 104
- 1766 Montgomery Cir
- 1939 Sundance Dr
- 1605 County Line Rd
- 1927 Rannoch Dr
- 804 Summer Hawk Dr Unit 7301
- 804 Summer Hawk Dr Unit 203
- 1100 E 17th Ave
- 804 Summer Hawk Dr Unit 6105
- 920 Cedar Pine Dr
- 1685 Cowles Ave
- 2205 Alpine St
- 630 Lashley St
- 1455 E 3rd Ave
- 10 9th Ave
- 2051 Zlaten Dr
- 1350 Collyer St
- 321 14th Place
- 46 E 4th Ave
- 100 E 2nd Ave
- 713 Collyer St Unit E
- 710 Emery St
- 2650 Erfert St






