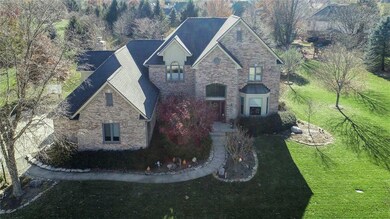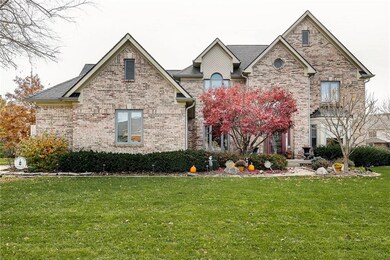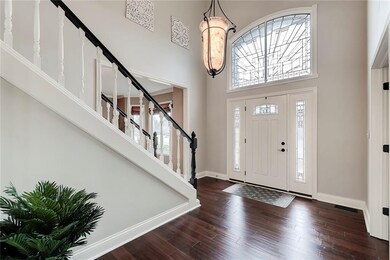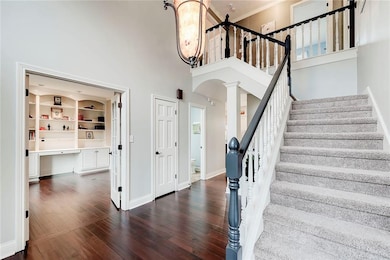
1421 Shadow Ct Zionsville, IN 46077
Estimated Value: $722,000 - $924,000
Highlights
- 0.92 Acre Lot
- Traditional Architecture
- Skylights
- Eagle Elementary School Rated A+
- Cathedral Ceiling
- 3 Car Attached Garage
About This Home
As of March 2019EXQUISITE HOME w/Full Finished Bsmt on .9 Acre Cul-De-Sac Lot in desired Thornhill Subdivision- Just One Mile From Village. MUST VIEW 3-D Tour & Add'l Features Sheet as upgrades are too many to list. Wonderfully Remodeled Gourmet Kit w/S/S KitchenAid Appl, Solid Wood Cab. GR w/Gas Fpl & Custom Built-Ins. Grand Two Story Foyer w/Turned Staircase leads to Mstr Bd, w/Remodeled Luxury Ensuite w/Beautiful Finishes. Attic converted to Amazing Upper Laundry/Bonus Room & Walk-In Closet. Full Finished Bsmt w/FR, Exercise Rm, Bonus Rm & Full Ba. 3-Car Heated & Finished Gar w/Epoxied Floors. Outdoor Living Dream Space Incls Expansive Side & Backyard w/2 Tier Cedar Deck, Hardscaped Patio w/Firepit, Sunsetter Retractable Awning, Pool & Ten Ct Community
Last Agent to Sell the Property
Pamela Potoczek
eXp Realty LLC Listed on: 01/16/2019

Co-Listed By
Michael Potoczek
eXp Realty LLC
Last Buyer's Agent
Denise Fiore
Home Details
Home Type
- Single Family
Est. Annual Taxes
- $5,458
Year Built
- Built in 1994
Lot Details
- 0.92 Acre Lot
- Sprinkler System
HOA Fees
- $67 Monthly HOA Fees
Parking
- 3 Car Attached Garage
- Driveway
Home Design
- Traditional Architecture
- Brick Exterior Construction
- Cement Siding
- Concrete Perimeter Foundation
Interior Spaces
- 2-Story Property
- Built-in Bookshelves
- Cathedral Ceiling
- Skylights
- Gas Log Fireplace
- Family Room with Fireplace
Kitchen
- Oven
- Gas Cooktop
- Recirculated Exhaust Fan
- Microwave
- Dishwasher
- Disposal
Flooring
- Carpet
- Laminate
Bedrooms and Bathrooms
- 4 Bedrooms
- Walk-In Closet
Laundry
- Dryer
- Washer
Attic
- Attic Access Panel
- Pull Down Stairs to Attic
Finished Basement
- Basement Fills Entire Space Under The House
- Sump Pump with Backup
- Crawl Space
Home Security
- Monitored
- Fire and Smoke Detector
Utilities
- Forced Air Heating and Cooling System
- Humidifier
- Heating System Uses Gas
- Gas Water Heater
- Water Purifier
Community Details
- Association fees include clubhouse, maintenance, parkplayground, pool, tennis court(s)
- Thornhill Subdivision
- Property managed by Omni Management Services
Listing and Financial Details
- Assessor Parcel Number 060403000008016006
Ownership History
Purchase Details
Home Financials for this Owner
Home Financials are based on the most recent Mortgage that was taken out on this home.Purchase Details
Home Financials for this Owner
Home Financials are based on the most recent Mortgage that was taken out on this home.Similar Homes in Zionsville, IN
Home Values in the Area
Average Home Value in this Area
Purchase History
| Date | Buyer | Sale Price | Title Company |
|---|---|---|---|
| Land Thomas J | -- | None Available | |
| Goldthorpe Brian A | -- | -- |
Mortgage History
| Date | Status | Borrower | Loan Amount |
|---|---|---|---|
| Open | Land Thomas J | $510,000 | |
| Previous Owner | Goldthorpe Brian A | $330,000 | |
| Previous Owner | Goldthorpe Brian A | $95,350 | |
| Previous Owner | Goldthorpe Brian A | $330,500 | |
| Previous Owner | Goldthorpe Brian A | $329,400 | |
| Previous Owner | Goldthorpe Brian A | $335,200 |
Property History
| Date | Event | Price | Change | Sq Ft Price |
|---|---|---|---|---|
| 03/15/2019 03/15/19 | Sold | $510,000 | 0.0% | $114 / Sq Ft |
| 01/17/2019 01/17/19 | Pending | -- | -- | -- |
| 01/16/2019 01/16/19 | For Sale | $510,000 | -- | $114 / Sq Ft |
Tax History Compared to Growth
Tax History
| Year | Tax Paid | Tax Assessment Tax Assessment Total Assessment is a certain percentage of the fair market value that is determined by local assessors to be the total taxable value of land and additions on the property. | Land | Improvement |
|---|---|---|---|---|
| 2024 | $7,523 | $697,300 | $86,900 | $610,400 |
| 2023 | $7,523 | $666,100 | $86,900 | $579,200 |
| 2022 | $7,229 | $626,300 | $86,900 | $539,400 |
| 2021 | $6,649 | $542,300 | $86,900 | $455,400 |
| 2020 | $6,518 | $551,600 | $86,900 | $464,700 |
| 2019 | $5,896 | $517,900 | $86,900 | $431,000 |
| 2018 | $5,718 | $504,800 | $86,900 | $417,900 |
| 2017 | $5,458 | $484,700 | $86,900 | $397,800 |
| 2016 | $5,350 | $474,300 | $86,900 | $387,400 |
| 2014 | $5,043 | $446,000 | $86,900 | $359,100 |
| 2013 | $4,917 | $432,700 | $86,900 | $345,800 |
Agents Affiliated with this Home
-

Seller's Agent in 2019
Pamela Potoczek
eXp Realty LLC
(630) 849-6697
103 Total Sales
-

Seller Co-Listing Agent in 2019
Michael Potoczek
eXp Realty LLC
(317) 300-4663
34 Total Sales
-
D
Buyer's Agent in 2019
Denise Fiore
Map
Source: MIBOR Broker Listing Cooperative®
MLS Number: 21613749
APN: 06-04-03-000-008.016-006
- 1510 Continental Dr
- 65 Palomino Ct
- 1520 Norfolk Dr
- 43 Dominion Dr
- 6814 S Ford Rd
- 961 Starkey Rd
- 24 Shannon Rd
- 30 Village Ct
- 665 Spring Hills Dr
- 725 Sugarbush Dr
- 775 W Hawthorne St
- 2055 Mulsanne Dr
- 2090 Mulsanne Dr
- 652 Spring Hills Dr
- 590 W Cedar St
- 9163 Bryce Cir
- 595 W Poplar St
- 9150 Bryce Cir
- 405 S Fourth St
- 9085 Oak St
- 1421 Shadow Ct
- 1420 Shadow Ct
- 1411 Shadow Ct
- 1430 Shadow Ct
- 1502 Shadow Ct
- 1410 Shadow Ct
- 1514 Cricklewood Way
- 1462 Cricklewood Way
- 1513 Shadow Ct
- 1431 Dominion Dr
- 1423 Dominion Dr
- 1452 Cricklewood Way
- 1419 Dominion Dr
- 1415 Dominion Dr
- 1451 Newport Ln
- 1435 Dominion Dr
- 1455 Newport Ln
- 1534 Cricklewood Way
- 3338 S 1000 E
- 1442 Cricklewood Way






