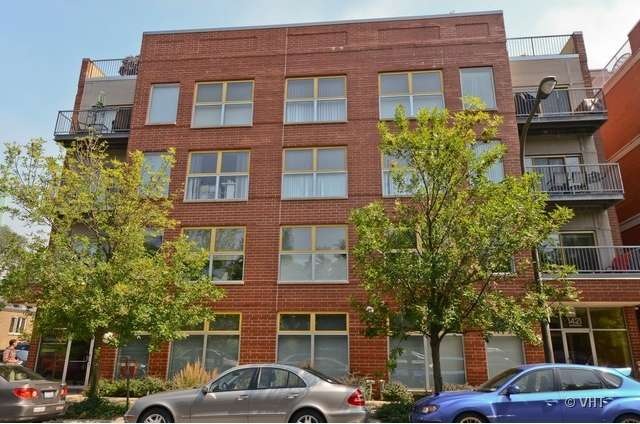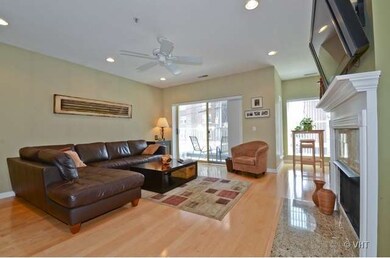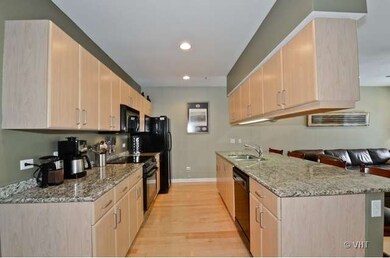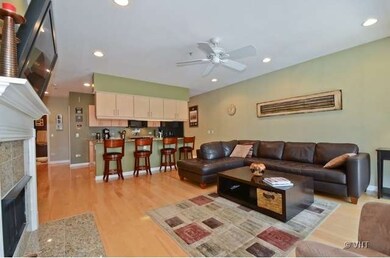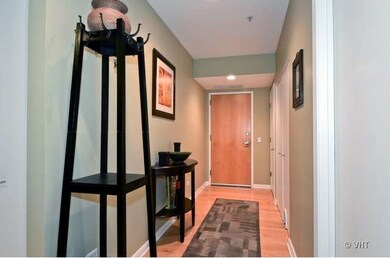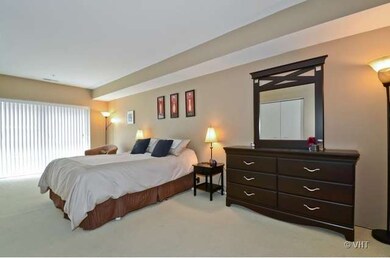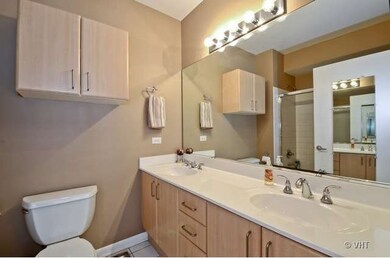
1421 Sherman Ave Unit 204 Evanston, IL 60201
Southeast Evanston NeighborhoodHighlights
- Rooftop Deck
- 3-minute walk to Dempster Station
- Stainless Steel Appliances
- Dewey Elementary School Rated A
- Wood Flooring
- 3-minute walk to Raymond Park
About This Home
As of March 2022NICE 2 BED/2 BATH CONDO W SPLIT FLR PLAN IN GREAT DWNTWN EVANSTON LOCATION. BOUTIQUE ELEVATOR BLDG. CHERRY FLRS, GRANITE COUNTERS, OPEN KITCHEN w/ISLAND, GAS FRPL, BALCONY & IN-UNIT W/D. BIG FOYER PERFECT FOR ART WORK OR BOOKSHELVES. ATT HEATED GARAGE. STORAGE, FITNESS RM & BIG SUNDECK! QUIET STREET. SUPER CONVENIENT TO SHOPS, RESTAURANTS, MOVIE THEATER, LAKE MICH, NORTHWESTERN & CTA AT CHURCH OR DEMPSTER.
Last Agent to Sell the Property
@properties Christie's International Real Estate License #471005686 Listed on: 09/04/2013

Property Details
Home Type
- Condominium
Est. Annual Taxes
- $6,392
Year Built
- 2000
Lot Details
- East or West Exposure
HOA Fees
- $430 per month
Parking
- Attached Garage
- Garage Door Opener
- Parking Included in Price
- Garage Is Owned
Home Design
- Brick Exterior Construction
Interior Spaces
- Gas Log Fireplace
- Entrance Foyer
- Storage
- Wood Flooring
Kitchen
- Breakfast Bar
- Oven or Range
- Microwave
- Dishwasher
- Stainless Steel Appliances
- Kitchen Island
- Disposal
Bedrooms and Bathrooms
- Primary Bathroom is a Full Bathroom
- Dual Sinks
Laundry
- Dryer
- Washer
Outdoor Features
- Balcony
- Rooftop Deck
Utilities
- Forced Air Heating and Cooling System
- Heating System Uses Gas
- Lake Michigan Water
Community Details
- Pets Allowed
Listing and Financial Details
- Homeowner Tax Exemptions
Ownership History
Purchase Details
Home Financials for this Owner
Home Financials are based on the most recent Mortgage that was taken out on this home.Purchase Details
Home Financials for this Owner
Home Financials are based on the most recent Mortgage that was taken out on this home.Purchase Details
Purchase Details
Home Financials for this Owner
Home Financials are based on the most recent Mortgage that was taken out on this home.Purchase Details
Home Financials for this Owner
Home Financials are based on the most recent Mortgage that was taken out on this home.Purchase Details
Home Financials for this Owner
Home Financials are based on the most recent Mortgage that was taken out on this home.Purchase Details
Home Financials for this Owner
Home Financials are based on the most recent Mortgage that was taken out on this home.Purchase Details
Home Financials for this Owner
Home Financials are based on the most recent Mortgage that was taken out on this home.Similar Homes in Evanston, IL
Home Values in the Area
Average Home Value in this Area
Purchase History
| Date | Type | Sale Price | Title Company |
|---|---|---|---|
| Trustee Deed | $345,000 | -- | |
| Trustee Deed | $345,000 | -- | |
| Interfamily Deed Transfer | -- | Chicago Title | |
| Warranty Deed | $310,000 | Chicago Title | |
| Warranty Deed | $285,000 | Cti | |
| Warranty Deed | -- | Fort Dearborn Land Title | |
| Quit Claim Deed | -- | Ticor Title | |
| Warranty Deed | $301,000 | Ticor Title Insurance Compan |
Mortgage History
| Date | Status | Loan Amount | Loan Type |
|---|---|---|---|
| Open | $327,750 | No Value Available | |
| Closed | $327,750 | No Value Available | |
| Previous Owner | $238,500 | Adjustable Rate Mortgage/ARM | |
| Previous Owner | $242,250 | New Conventional | |
| Previous Owner | $270,000 | New Conventional | |
| Previous Owner | $272,650 | New Conventional | |
| Previous Owner | $271,150 | Unknown | |
| Previous Owner | $275,000 | No Value Available |
Property History
| Date | Event | Price | Change | Sq Ft Price |
|---|---|---|---|---|
| 03/09/2022 03/09/22 | Sold | $345,000 | -1.4% | $275 / Sq Ft |
| 02/06/2022 02/06/22 | Pending | -- | -- | -- |
| 01/18/2022 01/18/22 | For Sale | $350,000 | +12.9% | $279 / Sq Ft |
| 05/29/2019 05/29/19 | Sold | $310,000 | 0.0% | $243 / Sq Ft |
| 04/14/2019 04/14/19 | Pending | -- | -- | -- |
| 04/10/2019 04/10/19 | For Sale | $310,000 | +8.8% | $243 / Sq Ft |
| 11/06/2013 11/06/13 | Sold | $285,000 | -3.4% | $224 / Sq Ft |
| 09/10/2013 09/10/13 | Pending | -- | -- | -- |
| 09/04/2013 09/04/13 | For Sale | $295,000 | -- | $231 / Sq Ft |
Tax History Compared to Growth
Tax History
| Year | Tax Paid | Tax Assessment Tax Assessment Total Assessment is a certain percentage of the fair market value that is determined by local assessors to be the total taxable value of land and additions on the property. | Land | Improvement |
|---|---|---|---|---|
| 2024 | $6,392 | $29,721 | $963 | $28,758 |
| 2023 | $6,904 | $29,721 | $963 | $28,758 |
| 2022 | $6,904 | $29,721 | $963 | $28,758 |
| 2021 | $7,649 | $28,824 | $693 | $28,131 |
| 2020 | $7,547 | $28,824 | $693 | $28,131 |
| 2019 | $6,542 | $31,350 | $693 | $30,657 |
| 2018 | $5,541 | $23,659 | $577 | $23,082 |
| 2017 | $5,412 | $23,659 | $577 | $23,082 |
| 2016 | $5,356 | $23,659 | $577 | $23,082 |
| 2015 | $5,760 | $24,104 | $491 | $23,613 |
| 2014 | $5,719 | $24,104 | $491 | $23,613 |
| 2013 | $5,572 | $24,104 | $491 | $23,613 |
Agents Affiliated with this Home
-

Seller's Agent in 2022
Lauer Bâby
@ Properties
(312) 852-5509
2 in this area
23 Total Sales
-

Buyer's Agent in 2022
Tom Streff
Berkshire Hathaway HomeServices Chicago
(773) 484-0513
1 in this area
115 Total Sales
-

Seller's Agent in 2019
Julie Hartvigsen
Compass
(773) 266-9850
1 in this area
39 Total Sales
-

Seller's Agent in 2013
Kim Kerbis
@ Properties
(312) 339-1849
1 in this area
81 Total Sales
-

Seller Co-Listing Agent in 2013
Olin Eargle
@ Properties
(312) 771-1328
158 Total Sales
-

Buyer's Agent in 2013
John Nash
Jameson Sotheby's International Realty
(847) 338-2756
96 Total Sales
Map
Source: Midwest Real Estate Data (MRED)
MLS Number: MRD08436146
APN: 11-18-324-026-1004
- 1421 Sherman Ave Unit 303
- 1426 Chicago Ave Unit 1S
- 909 Greenwood St Unit 1
- 908 Greenwood St Unit 3W
- 1500 Hinman Ave Unit 302
- 1516 Hinman Ave Unit 504
- 1516 Hinman Ave Unit 507
- 1210 Chicago Ave Unit C202
- 1580 Sherman Ave Unit 1005
- 1222 Chicago Ave Unit B304
- 1316 Maple Ave Unit D3
- 1503 Oak Ave Unit 312
- 807 Davis St Unit 1607
- 1572 Maple Ave Unit 401
- 1500 Oak Ave Unit 4G
- 1112 Greenwood St
- 1640 Maple Ave Unit 903
- 1640 Maple Ave Unit 804
- 1640 Maple Ave Unit 1202
- 1640 Maple Ave Unit 1105
