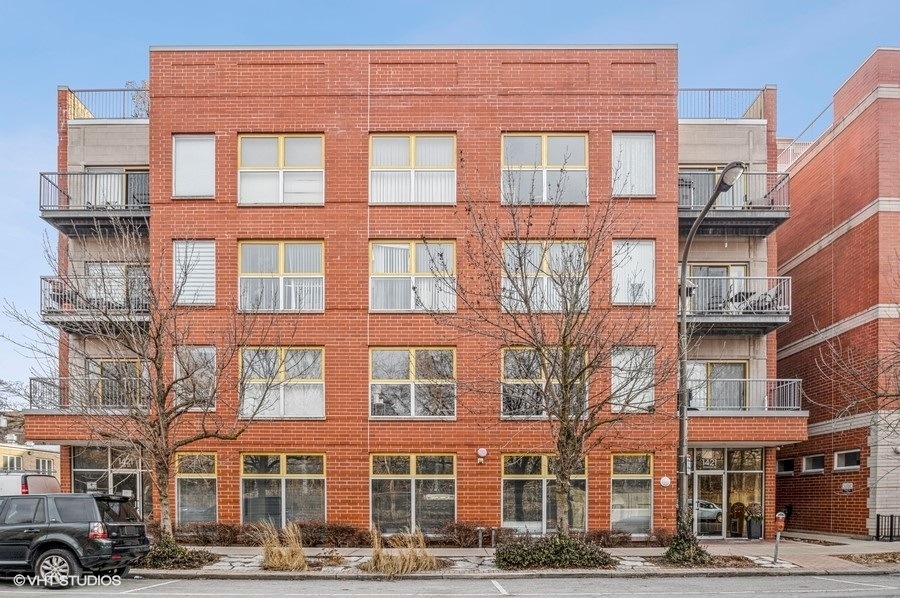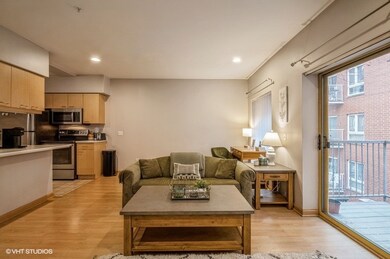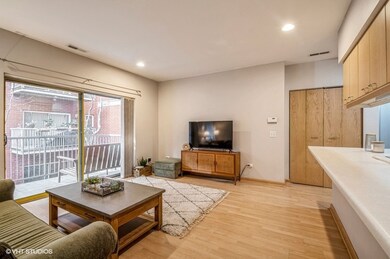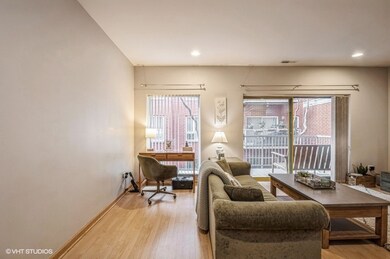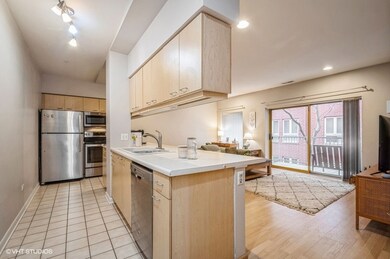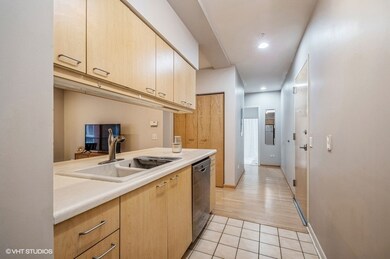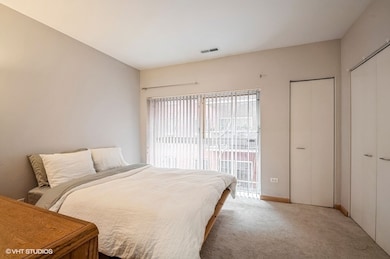
1421 Sherman Ave Unit 303 Evanston, IL 60201
Southeast Evanston NeighborhoodHighlights
- Main Floor Bedroom
- 3-minute walk to Dempster Station
- 1 Car Attached Garage
- Dewey Elementary School Rated A
- Balcony
- 3-minute walk to Raymond Park
About This Home
As of March 2023Attractive one bed unit in boutique elevator building (with only 31 units) in downtown Evanston. Unit features open living/dining area with laminate flooring opens to balcony, perfect for enjoying container gardening and grilling. Open kitchen offers lots storage and eat-at counter tops. Bedroom with dual closet with room for a king bed. Hall bath and in-unit laundry. This building offers a host of amenities including individual storage, heated garage parking (#15), awesome sundeck and small work out area. Just steps from near trains, shopping, restaurants and the lake!
Last Agent to Sell the Property
Adrienne DiSabatino
Baird & Warner License #475196860 Listed on: 01/19/2023

Property Details
Home Type
- Condominium
Est. Annual Taxes
- $3,940
Year Built
- Built in 2000
HOA Fees
- $320 Monthly HOA Fees
Parking
- 1 Car Attached Garage
- Parking Included in Price
Home Design
- Brick Exterior Construction
Interior Spaces
- 800 Sq Ft Home
- Combination Dining and Living Room
- Storage
- Laminate Flooring
Kitchen
- Range
- Microwave
- Dishwasher
Bedrooms and Bathrooms
- 1 Bedroom
- 1 Potential Bedroom
- Main Floor Bedroom
- Bathroom on Main Level
- 1 Full Bathroom
Laundry
- Laundry in unit
- Dryer
- Washer
Accessible Home Design
- Halls are 36 inches wide or more
- Wheelchair Access
- Accessibility Features
Outdoor Features
- Balcony
Schools
- Dewey Elementary School
- Nichols Middle School
- Evanston Twp High School
Utilities
- Forced Air Heating and Cooling System
- Heating System Uses Natural Gas
- 100 Amp Service
- Lake Michigan Water
Community Details
Overview
- Association fees include insurance
- 31 Units
- Lidia Moric Association, Phone Number (773) 348-4963
- Property managed by Cagan
- 9-Story Property
Amenities
- Community Storage Space
- Elevator
Pet Policy
- Dogs and Cats Allowed
Security
- Resident Manager or Management On Site
Ownership History
Purchase Details
Home Financials for this Owner
Home Financials are based on the most recent Mortgage that was taken out on this home.Purchase Details
Home Financials for this Owner
Home Financials are based on the most recent Mortgage that was taken out on this home.Purchase Details
Home Financials for this Owner
Home Financials are based on the most recent Mortgage that was taken out on this home.Purchase Details
Home Financials for this Owner
Home Financials are based on the most recent Mortgage that was taken out on this home.Purchase Details
Home Financials for this Owner
Home Financials are based on the most recent Mortgage that was taken out on this home.Similar Homes in the area
Home Values in the Area
Average Home Value in this Area
Purchase History
| Date | Type | Sale Price | Title Company |
|---|---|---|---|
| Deed | $222,500 | None Listed On Document | |
| Warranty Deed | $198,000 | First American Title | |
| Warranty Deed | $221,500 | Golden Title | |
| Warranty Deed | $204,500 | Centennial Title Incorporate | |
| Warranty Deed | $159,500 | Ticor Title Insurance Compan |
Mortgage History
| Date | Status | Loan Amount | Loan Type |
|---|---|---|---|
| Open | $178,000 | New Conventional | |
| Previous Owner | $139,000 | New Conventional | |
| Previous Owner | $177,200 | Unknown | |
| Previous Owner | $44,300 | Fannie Mae Freddie Mac | |
| Previous Owner | $184,050 | No Value Available | |
| Previous Owner | $126,000 | Balloon | |
| Previous Owner | $125,000 | Unknown | |
| Previous Owner | $123,200 | No Value Available |
Property History
| Date | Event | Price | Change | Sq Ft Price |
|---|---|---|---|---|
| 07/23/2025 07/23/25 | Price Changed | $260,000 | -8.8% | $260 / Sq Ft |
| 07/14/2025 07/14/25 | For Sale | $285,000 | +28.1% | $285 / Sq Ft |
| 03/10/2023 03/10/23 | Sold | $222,500 | -1.1% | $278 / Sq Ft |
| 02/11/2023 02/11/23 | Pending | -- | -- | -- |
| 01/19/2023 01/19/23 | For Sale | $225,000 | +13.6% | $281 / Sq Ft |
| 07/30/2021 07/30/21 | Sold | $198,000 | -4.8% | $248 / Sq Ft |
| 06/20/2021 06/20/21 | Pending | -- | -- | -- |
| 05/24/2021 05/24/21 | For Sale | $208,000 | 0.0% | $260 / Sq Ft |
| 10/07/2018 10/07/18 | Rented | $1,700 | 0.0% | -- |
| 09/28/2018 09/28/18 | For Rent | $1,700 | +9.7% | -- |
| 04/08/2016 04/08/16 | Rented | $1,550 | 0.0% | -- |
| 04/07/2016 04/07/16 | Off Market | $1,550 | -- | -- |
| 03/22/2016 03/22/16 | For Rent | $1,550 | -- | -- |
Tax History Compared to Growth
Tax History
| Year | Tax Paid | Tax Assessment Tax Assessment Total Assessment is a certain percentage of the fair market value that is determined by local assessors to be the total taxable value of land and additions on the property. | Land | Improvement |
|---|---|---|---|---|
| 2024 | $4,537 | $18,743 | $607 | $18,136 |
| 2023 | $4,354 | $18,743 | $607 | $18,136 |
| 2022 | $4,354 | $18,743 | $607 | $18,136 |
| 2021 | $3,940 | $18,177 | $437 | $17,740 |
| 2020 | $3,947 | $18,177 | $437 | $17,740 |
| 2019 | $3,829 | $19,770 | $437 | $19,333 |
| 2018 | $3,147 | $14,920 | $364 | $14,556 |
| 2017 | $3,080 | $14,920 | $364 | $14,556 |
| 2016 | $3,144 | $14,920 | $364 | $14,556 |
| 2015 | $3,372 | $15,200 | $309 | $14,891 |
| 2014 | $4,037 | $15,200 | $309 | $14,891 |
| 2013 | $3,944 | $15,200 | $309 | $14,891 |
Agents Affiliated with this Home
-
E
Seller's Agent in 2025
Eric Bohn
Compass
-
A
Seller's Agent in 2023
Adrienne DiSabatino
Baird Warner
-
M
Seller's Agent in 2021
Mary Summerville
Coldwell Banker
-
S
Seller Co-Listing Agent in 2021
Sara Olson
Dream Town Real Estate
-
A
Seller Co-Listing Agent in 2018
Altran Payne
Compass
-
J
Buyer's Agent in 2018
Jana Pierce
Real Broker LLC
Map
Source: Midwest Real Estate Data (MRED)
MLS Number: 11703783
APN: 11-18-324-026-1008
- 1426 Chicago Ave Unit 1S
- 1401 Elmwood Ave
- 1412 Hinman Ave Unit 2W
- 908 Greenwood St Unit 3W
- 1516 Hinman Ave Unit 504
- 1516 Hinman Ave Unit 507
- 1516 Hinman Ave Unit 209
- 1210 Chicago Ave Unit C202
- 1210 Chicago Ave Unit 508A
- 1580 Sherman Ave Unit 1006
- 1580 Sherman Ave Unit 1005
- 1222 Chicago Ave Unit B304
- 1503 Oak Ave Unit 312
- 1419 Judson Ave
- 807 Davis St Unit 403
- 1572 Maple Ave Unit 401
- 1500 Oak Ave Unit 4G
- 1112 Greenwood St
- 1319 Forest Ave
- 1640 Maple Ave Unit 903
