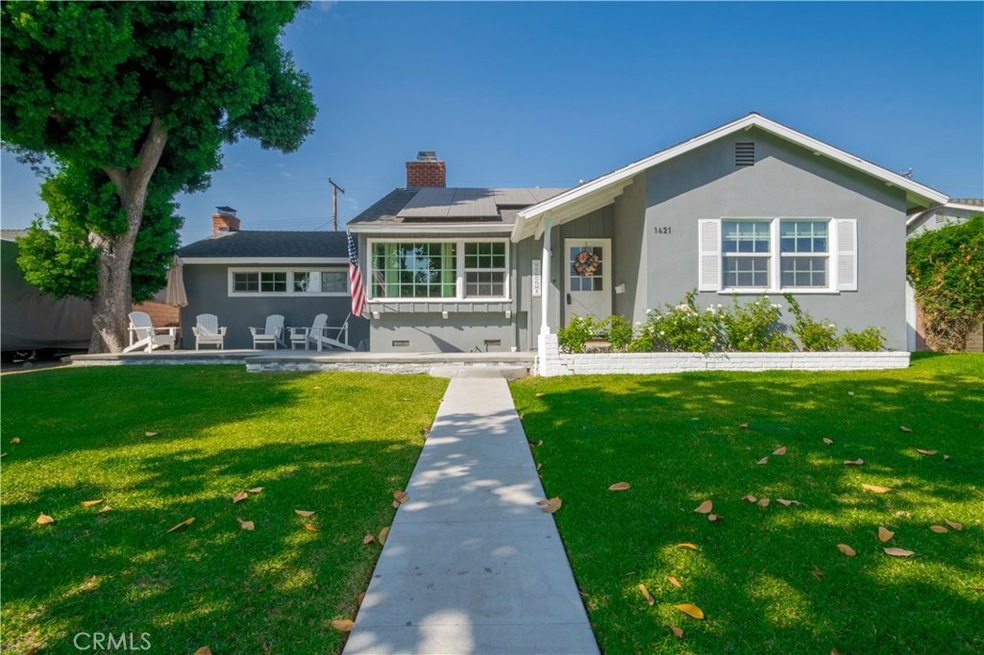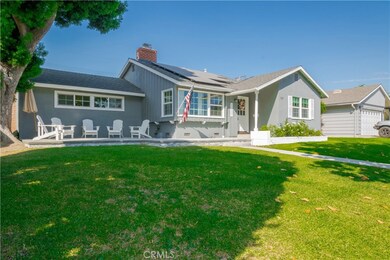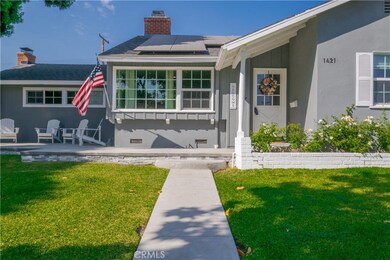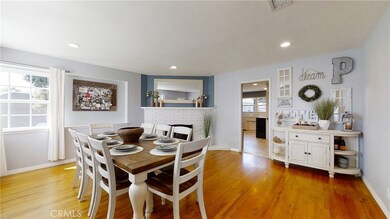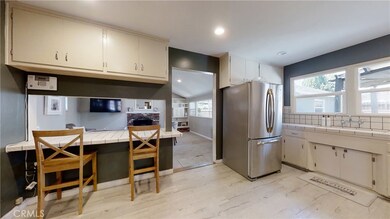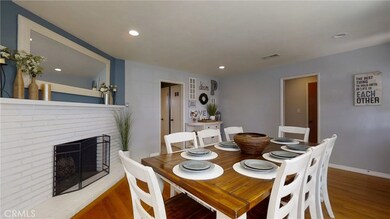
1421 Sudene Ave Fullerton, CA 92831
Highlights
- RV Access or Parking
- Property is near public transit
- Cathedral Ceiling
- Troy High School Rated A+
- Traditional Architecture
- Wood Flooring
About This Home
As of November 2020Great family home in a highly desired neighborhood. Located on a quiet, treelined street. Troy High School District. Three bedrooms and two bathrooms with 1517 square feet of living space. There is also an additional room/studio located at the rear of the house with a separate entrance. Lovely living room with hard wood floors and wood burning fireplace. This home has had numerous upgrades in the last few years. Newer a/c and f/a unit, newer Milgard windows, newer attic insulation, newer electrical panel, newer flooring. New solar panels. Buyer to assume lease on solar panels. Large family room with fireplace. Covered Patio. RV parking with alley access. Two car detached garage. This home is a real pleasure to show. You will not be disappointed.
Last Agent to Sell the Property
Berkshire Hathaway HomeServices California Properties License #00682137 Listed on: 09/10/2020

Home Details
Home Type
- Single Family
Est. Annual Taxes
- $8,315
Year Built
- Built in 1955 | Remodeled
Lot Details
- 6,800 Sq Ft Lot
- Property fronts an alley
- South Facing Home
- Block Wall Fence
- Landscaped
- Rectangular Lot
- Level Lot
- Sprinkler System
- Private Yard
- Lawn
- Back and Front Yard
- On-Hand Building Permits
Parking
- 2 Car Garage
- Parking Available
- Rear-Facing Garage
- Single Garage Door
- Garage Door Opener
- No Driveway
- RV Access or Parking
Home Design
- Traditional Architecture
- Additions or Alterations
- Raised Foundation
- Composition Roof
- Copper Plumbing
- Plaster
- Stucco
Interior Spaces
- 1,517 Sq Ft Home
- 1-Story Property
- Cathedral Ceiling
- Recessed Lighting
- Wood Burning Fireplace
- Double Pane Windows
- Family Room with Fireplace
- Family Room Off Kitchen
- Living Room with Fireplace
- Bonus Room
Kitchen
- Open to Family Room
- Gas Cooktop
- Microwave
- Portable Dishwasher
- Tile Countertops
- Disposal
Flooring
- Wood
- Carpet
- Vinyl
Bedrooms and Bathrooms
- 3 Main Level Bedrooms
- Bathtub
- Walk-in Shower
Laundry
- Laundry Room
- Laundry in Garage
- Gas Dryer Hookup
Home Security
- Carbon Monoxide Detectors
- Fire and Smoke Detector
- Termite Clearance
Outdoor Features
- Covered patio or porch
- Exterior Lighting
Schools
- Commonwealth Elementary School
- Ladera Vista Middle School
- Troy High School
Utilities
- Forced Air Heating and Cooling System
- Overhead Utilities
- Natural Gas Connected
- Tankless Water Heater
- Water Softener
- Phone Available
- Cable TV Available
Additional Features
- Solar Heating System
- Property is near public transit
Community Details
- No Home Owners Association
Listing and Financial Details
- Tax Lot 14
- Tax Tract Number 1732
- Assessor Parcel Number 03333214
Ownership History
Purchase Details
Home Financials for this Owner
Home Financials are based on the most recent Mortgage that was taken out on this home.Purchase Details
Home Financials for this Owner
Home Financials are based on the most recent Mortgage that was taken out on this home.Purchase Details
Home Financials for this Owner
Home Financials are based on the most recent Mortgage that was taken out on this home.Similar Homes in the area
Home Values in the Area
Average Home Value in this Area
Purchase History
| Date | Type | Sale Price | Title Company |
|---|---|---|---|
| Grant Deed | $700,000 | Chicago Title | |
| Grant Deed | $610,000 | Orange Coast Title Co | |
| Grant Deed | $430,000 | Landamerica Title |
Mortgage History
| Date | Status | Loan Amount | Loan Type |
|---|---|---|---|
| Previous Owner | $687,321 | FHA | |
| Previous Owner | $562,000 | New Conventional | |
| Previous Owner | $566,100 | New Conventional | |
| Previous Owner | $679,600 | New Conventional | |
| Previous Owner | $413,539 | FHA | |
| Previous Owner | $426,586 | FHA | |
| Previous Owner | $408,405 | Purchase Money Mortgage | |
| Previous Owner | $100,000 | Unknown | |
| Previous Owner | $193,600 | Unknown | |
| Previous Owner | $165,000 | Purchase Money Mortgage |
Property History
| Date | Event | Price | Change | Sq Ft Price |
|---|---|---|---|---|
| 11/25/2020 11/25/20 | Sold | $700,000 | +0.1% | $461 / Sq Ft |
| 09/21/2020 09/21/20 | Pending | -- | -- | -- |
| 09/16/2020 09/16/20 | Price Changed | $699,000 | 0.0% | $461 / Sq Ft |
| 09/16/2020 09/16/20 | For Sale | $699,000 | -0.1% | $461 / Sq Ft |
| 09/10/2020 09/10/20 | Off Market | $700,000 | -- | -- |
| 09/10/2020 09/10/20 | For Sale | $689,000 | +13.0% | $454 / Sq Ft |
| 01/25/2018 01/25/18 | Sold | $610,000 | -3.0% | $402 / Sq Ft |
| 12/14/2017 12/14/17 | For Sale | $629,000 | -- | $415 / Sq Ft |
Tax History Compared to Growth
Tax History
| Year | Tax Paid | Tax Assessment Tax Assessment Total Assessment is a certain percentage of the fair market value that is determined by local assessors to be the total taxable value of land and additions on the property. | Land | Improvement |
|---|---|---|---|---|
| 2024 | $8,315 | $742,845 | $669,691 | $73,154 |
| 2023 | $8,117 | $728,280 | $656,560 | $71,720 |
| 2022 | $8,066 | $714,000 | $643,686 | $70,314 |
| 2021 | $7,926 | $700,000 | $631,064 | $68,936 |
| 2020 | $7,176 | $634,644 | $562,840 | $71,804 |
| 2019 | $6,986 | $622,200 | $551,803 | $70,397 |
| 2018 | $5,544 | $486,547 | $399,594 | $86,953 |
| 2017 | $5,451 | $477,007 | $391,758 | $85,249 |
| 2016 | $5,336 | $467,654 | $384,076 | $83,578 |
| 2015 | $5,187 | $460,630 | $378,307 | $82,323 |
| 2014 | $5,036 | $451,607 | $370,896 | $80,711 |
Agents Affiliated with this Home
-
M
Seller's Agent in 2020
Mark Henderson
Berkshire Hathaway HomeServices California Properties
(562) 943-7266
3 in this area
26 Total Sales
-

Buyer's Agent in 2020
Brian Massey
Brian Massey
(714) 313-4905
6 in this area
33 Total Sales
-
W
Seller's Agent in 2018
WHITNEY DENYS
Box Properties
(714) 801-4275
1 Total Sale
-
T
Seller Co-Listing Agent in 2018
Tabatha Chase
Box Properties
Map
Source: California Regional Multiple Listing Service (CRMLS)
MLS Number: PW20174072
APN: 033-332-14
- 315 N Acacia Ave Unit C
- 313 N Acacia Ave Unit c
- 400 N Acacia Ave Unit B24
- 400 N Acacia Ave Unit D16
- 400 N Acacia Ave Unit B12
- 400 N Acacia Ave Unit D35
- 400 N Acacia Ave Unit A12
- 400 N Acacia Ave Unit A16
- 1719 Central Ave
- 1205 Central Ave
- 1537 E Brookdale Place
- 621 N Mountain View Place
- 720 Maertin Ln
- 2220 E Chapman Ave Unit 12
- 2220 E Chapman Ave Unit 51
- 1625 Victoria Dr
- 124 N Princeton Ave
- 227 N Yale Ave
- 714 E Chapman Ave
- 2334 E Santa fe Ave
