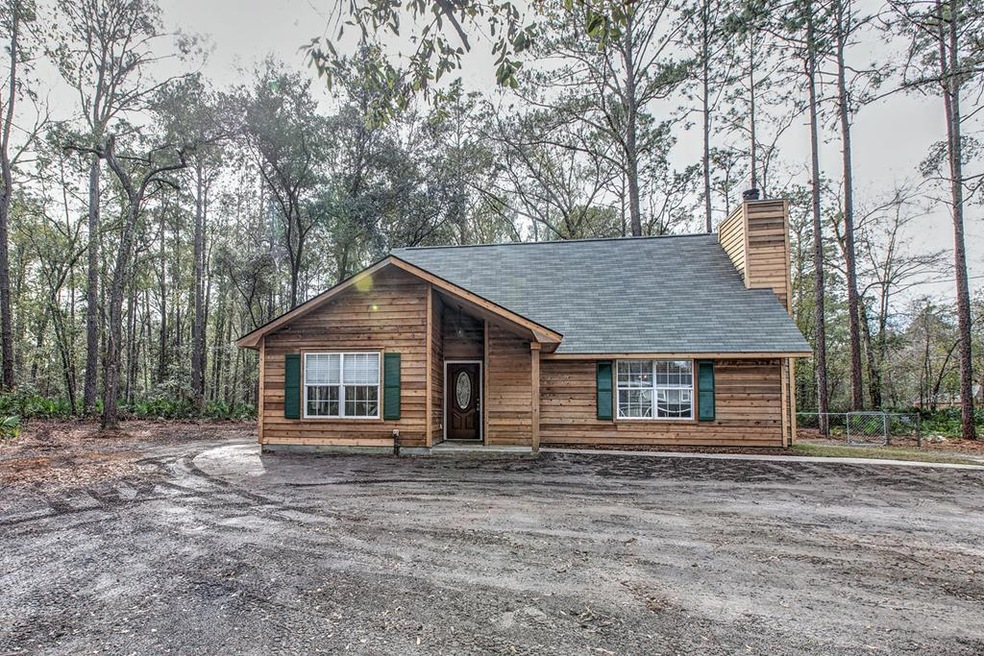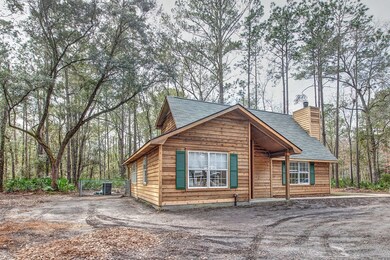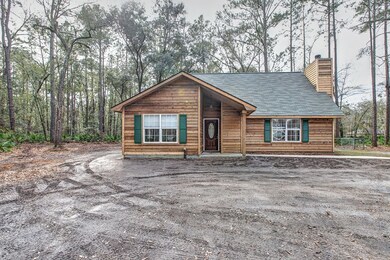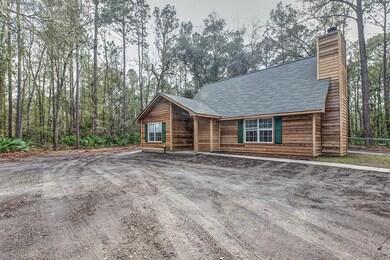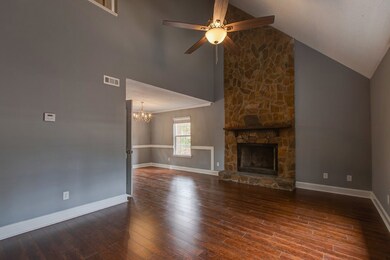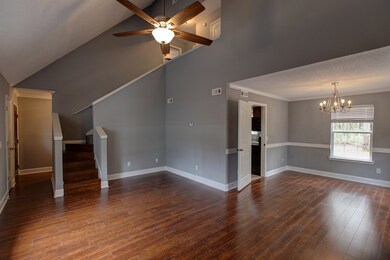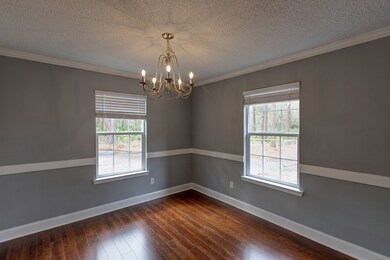
1421 Talmadge Rd Walthourville, GA 31333
Highlights
- 1.23 Acre Lot
- Cathedral Ceiling
- Main Floor Primary Bedroom
- Wooded Lot
- Country Style Home
- Corner Lot
About This Home
As of February 2020This completely renovated 3bed 2bath, 1604 sq.ft. home situated on 1.26 acres is adorable! Literally everything is brand new. New water lines, water heater/heat pump, windows, doors, floors, paint, kitchen, stainless steel appliances and much more! This 2 story craftsman style home features granite countertops and a gorgeous stone fireplace. Fenced area in the backyard for the kids and fur babies to run and play and also a brand new 10'X18' covered patio for enjoying those evening/weekend bbq's! This home is super convenient to Ft. Stewart and the new shopping/restaurant complex while offering privacy with the 1.26 acre mainly wooded lot. Don't let this one slip away call today to schedule your private showing!
Home Details
Home Type
- Single Family
Est. Annual Taxes
- $2,480
Year Built
- 1987
Lot Details
- 1.23 Acre Lot
- Back Yard Fenced
- Chain Link Fence
- Landscaped
- Corner Lot
- Level Lot
- Wooded Lot
Home Design
- Country Style Home
- Updated or Remodeled
- Slab Foundation
- Shingle Roof
- Wood Siding
Interior Spaces
- 1,604 Sq Ft Home
- 2-Story Property
- Cathedral Ceiling
- Living Room with Fireplace
- Formal Dining Room
- Fire and Smoke Detector
Kitchen
- Electric Oven
- Electric Range
- Range Hood
- Microwave
- Ice Maker
- Dishwasher
Flooring
- Laminate
- Vinyl
Bedrooms and Bathrooms
- 3 Bedrooms
- Primary Bedroom on Main
- 2 Full Bathrooms
Parking
- Parking Available
- Paved Parking
Outdoor Features
- Covered Patio or Porch
Utilities
- Central Air
- Heat Pump System
- Underground Utilities
Community Details
- No Home Owners Association
Listing and Financial Details
- Home warranty included in the sale of the property
- Assessor Parcel Number 052B003
Ownership History
Purchase Details
Home Financials for this Owner
Home Financials are based on the most recent Mortgage that was taken out on this home.Purchase Details
Home Financials for this Owner
Home Financials are based on the most recent Mortgage that was taken out on this home.Purchase Details
Purchase Details
Similar Homes in the area
Home Values in the Area
Average Home Value in this Area
Purchase History
| Date | Type | Sale Price | Title Company |
|---|---|---|---|
| Warranty Deed | $164,900 | -- | |
| Warranty Deed | -- | -- | |
| Foreclosure Deed | -- | -- | |
| Foreclosure Deed | -- | -- | |
| Deed | $62,000 | -- |
Mortgage History
| Date | Status | Loan Amount | Loan Type |
|---|---|---|---|
| Open | $170,950 | VA | |
| Closed | $168,692 | VA | |
| Previous Owner | $106,304 | New Conventional | |
| Previous Owner | $73,600 | New Conventional | |
| Previous Owner | $13,800 | New Conventional | |
| Previous Owner | $50,000 | New Conventional |
Property History
| Date | Event | Price | Change | Sq Ft Price |
|---|---|---|---|---|
| 02/28/2020 02/28/20 | Sold | $164,900 | 0.0% | $103 / Sq Ft |
| 02/07/2020 02/07/20 | Pending | -- | -- | -- |
| 01/28/2020 01/28/20 | For Sale | $164,900 | +166.0% | $103 / Sq Ft |
| 08/05/2019 08/05/19 | Sold | $62,000 | -1.4% | $41 / Sq Ft |
| 06/28/2019 06/28/19 | Price Changed | $62,900 | -6.1% | $41 / Sq Ft |
| 05/31/2019 05/31/19 | Price Changed | $67,000 | -6.9% | $44 / Sq Ft |
| 05/03/2019 05/03/19 | Price Changed | $72,000 | -8.7% | $47 / Sq Ft |
| 04/03/2019 04/03/19 | Price Changed | $78,900 | -6.0% | $52 / Sq Ft |
| 03/05/2019 03/05/19 | Price Changed | $83,900 | -4.7% | $55 / Sq Ft |
| 01/30/2019 01/30/19 | For Sale | $88,000 | -- | $58 / Sq Ft |
Tax History Compared to Growth
Tax History
| Year | Tax Paid | Tax Assessment Tax Assessment Total Assessment is a certain percentage of the fair market value that is determined by local assessors to be the total taxable value of land and additions on the property. | Land | Improvement |
|---|---|---|---|---|
| 2024 | $2,480 | $59,830 | $4,646 | $55,184 |
| 2023 | $2,480 | $42,155 | $4,646 | $37,509 |
| 2022 | $1,328 | $34,101 | $3,717 | $30,384 |
| 2021 | $1,189 | $30,609 | $3,717 | $26,892 |
| 2020 | $1,193 | $30,609 | $3,717 | $26,892 |
| 2019 | $1,176 | $30,973 | $3,717 | $27,256 |
| 2018 | $1,162 | $30,973 | $3,717 | $27,256 |
| 2017 | $1,330 | $31,336 | $3,717 | $27,619 |
| 2016 | $1,095 | $31,336 | $3,717 | $27,619 |
| 2015 | $959 | $30,515 | $2,896 | $27,619 |
| 2014 | $959 | $31,606 | $2,896 | $28,709 |
| 2013 | -- | $31,411 | $4,135 | $27,276 |
Agents Affiliated with this Home
-
Nichole Gaskin
N
Buyer's Agent in 2020
Nichole Gaskin
Coldwell Banker Southern Coast
3 in this area
29 Total Sales
-
John Andrews

Seller's Agent in 2019
John Andrews
RE/MAX
(912) 596-4175
30 Total Sales
-
PATRICK STRICKLAND

Seller Co-Listing Agent in 2019
PATRICK STRICKLAND
Frank Moore & Company, LLC
(912) 663-6152
32 Total Sales
-
Nonmls Sale
N
Buyer's Agent in 2019
Nonmls Sale
NON MLS MEMBER
(912) 790-0023
62 in this area
4,076 Total Sales
Map
Source: Hinesville Area Board of REALTORS®
MLS Number: 133601
APN: 052B-003
- 229 Wellspring Terrace
- 169 Wellspring Terrace
- 340 Hunters Branch Dr
- 283 Fawn Ct
- 151 Hunters Branch Dr
- 338 Whispering Pines Cir
- 801 Talmadge Rd
- 1264 Buckhead Loop
- 1241 Buckhead Loop
- 1600 Dunlevie Rd Unit 50
- 40 Red Blossom Ct
- 128 Nashview Trail
- 50 Harold's Nook
- 211 Fawn Ct
- 1105 Buckhead Loop
- 480 Mccumber Dr
- 129 Vandiver Rd
- 194 Mccumber Dr
- 127 Busbee Rd
- 34 Beaumont Dr
