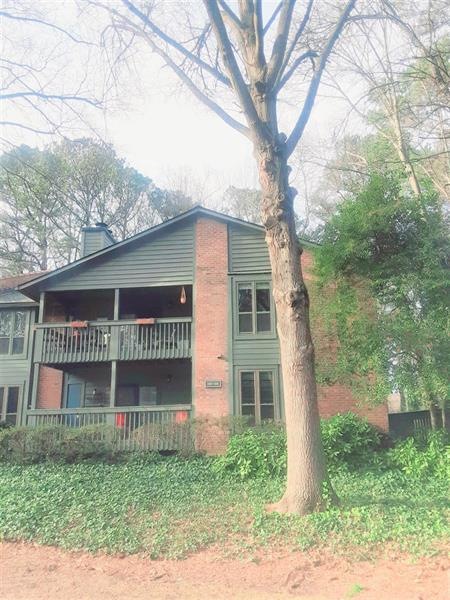Must see very rare 3 bed 2 bath Tuxworth Springs condo in Medlock Park Area in the City of Decatur. This corner front unit on the first level comes with a very large balcony/deck and unique floor plan that is highly sought after. The front two bedrooms have a charming Jack and Jill bath arrangement, the master bedroom comes with a private master bath; French doors open to the balcony from the bedroom and living room. Enjoy lovely summer night dinners on this balcony and plenty of storage space in each bedroom walk-in closet and the hallway closets. Hardwood main living, dining and kitchen areas, tile bathroom and laundry room floors, open kitchen with upgraded appliances and countertops, gas stove, new washer and dryer in a spacious laundry room; multiple upgrades including plumbing, windows and hot water heater. Tuxworth Springs is a gated community with a private dog park, tennis court, pool, and amazing views as it is surrounded by a lovely landscape and nature at its best. Enjoy bird watching, such as Owls and hummingbirds, turtles, rabbits, walking, jogging, summer potluck dinners by the pool, shopping at Sprouts, Wholefoods and stores at the newly developed shopping plazas across the street, dining at multiple popular restaurants, bowling and much more. Strong reserve and great HOA, community and neighbors. The exterior of 1400 building was rehabbed recently, building features a new roof and the driveway pavement was recently done. Leasing of 6 months or longer is allowed. FHA and VA approved. Move in ready. There is a lot of parking spaces! Tuxworth Springs is just minutes from Emory Hospitals (walking distance), CDC, VA, I285, Medlock Park, and bike path and trail. Dont miss out on this great opportunity.

