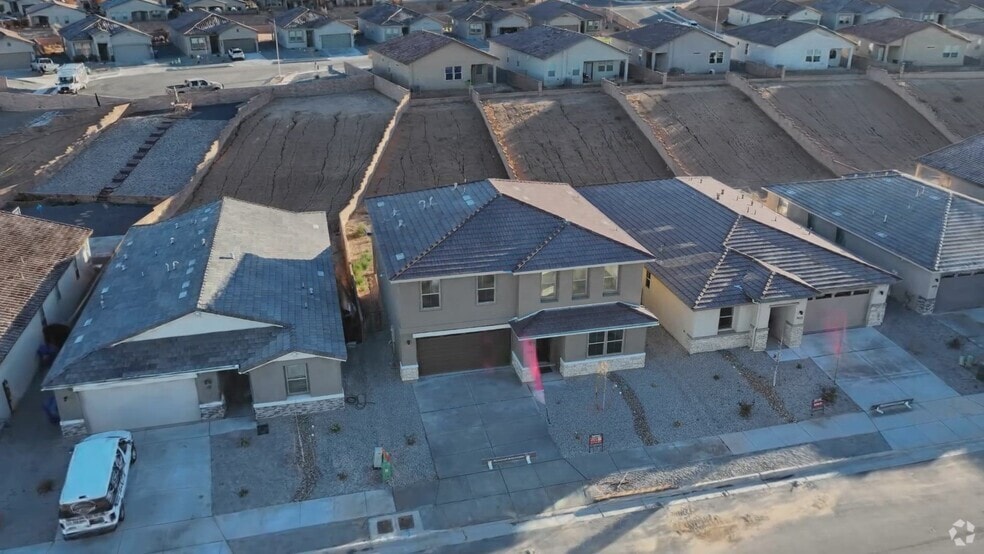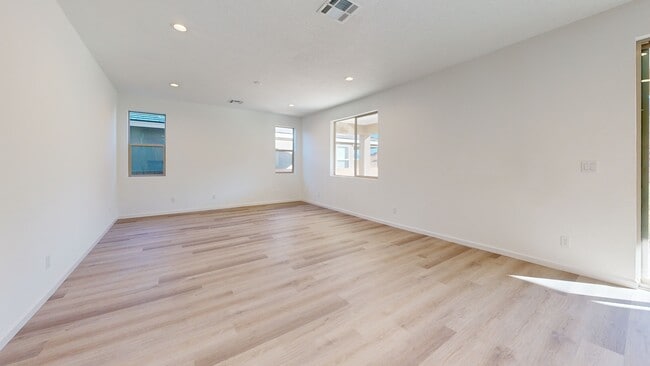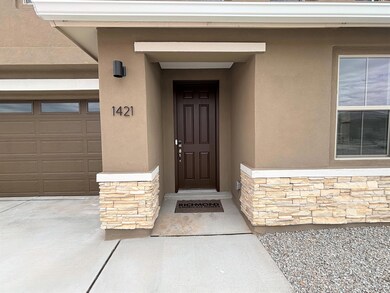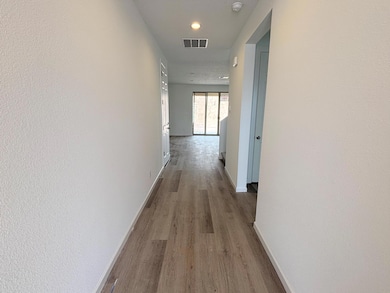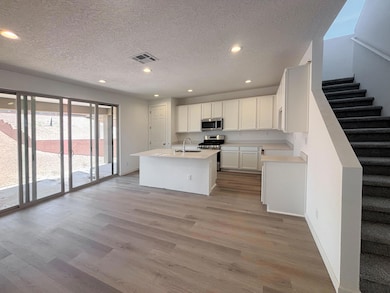
1421 Valle de Colores Rd NW Los Lunas, NM 87031
Estimated payment $2,778/month
Highlights
- New Construction
- Build Green New Mexico Bronze
- High Ceiling
- Katherine Gallegos Elementary School Rated A-
- A-Frame Home
- Private Yard
About This Home
The two-story Tourmaline plan greets guests with a charming, covered entry. A spacious great room, a dining nook and a well-appointed kitchen with an island, leads to a relaxing patio via center-meet doors. Upstairs, discover an elegant primary suite boasting an immense walk-in closet and attached bath. The laundry is also conveniently located upstairs. You'll love the professionally curated fixtures and finishes selected by our design team!
Home Details
Home Type
- Single Family
Year Built
- Built in 2024 | New Construction
Lot Details
- 7,732 Sq Ft Lot
- Northwest Facing Home
- Water-Smart Landscaping
- Sprinkler System
- Private Yard
- Zoning described as R-1B*
HOA Fees
- $30 Monthly HOA Fees
Parking
- 2 Car Garage
Home Design
- A-Frame Home
- Entry on the 1st floor
- Frame Construction
- Tile Roof
- Stucco
Interior Spaces
- 2,699 Sq Ft Home
- Property has 2 Levels
- High Ceiling
- Double Pane Windows
- Insulated Windows
- Washer and Dryer Hookup
Kitchen
- Free-Standing Gas Range
- Microwave
- Dishwasher
- Kitchen Island
- Disposal
Flooring
- Carpet
- Laminate
Bedrooms and Bathrooms
- 4 Bedrooms
- Walk-In Closet
- Dual Sinks
Home Security
- Home Security System
- Fire and Smoke Detector
Eco-Friendly Details
- Build Green New Mexico Bronze
- ENERGY STAR Qualified Equipment
Schools
- Katherine Gallegos Elementary School
- Los Lunas Middle School
- Los Lunas High School
Utilities
- Refrigerated Cooling System
- Heating Available
- Natural Gas Connected
- Cable TV Available
Additional Features
- Covered Patio or Porch
- Mobile Home is 40 x 44 Feet
Community Details
- Association fees include common areas
- Hoamco Association, Phone Number (505) 888-4479
- Built by Richmond American
- Fiesta Subdivision, Tourmaline Floorplan
- Planned Unit Development
Listing and Financial Details
- Assessor Parcel Number NEW CONSTRUCTION
3D Interior and Exterior Tours
Floorplans
Map
Home Values in the Area
Average Home Value in this Area
Property History
| Date | Event | Price | List to Sale | Price per Sq Ft |
|---|---|---|---|---|
| 12/08/2025 12/08/25 | Price Changed | $439,995 | -0.5% | $163 / Sq Ft |
| 11/10/2025 11/10/25 | Price Changed | $441,995 | -2.2% | $164 / Sq Ft |
| 11/07/2025 11/07/25 | For Sale | $451,995 | 0.0% | $167 / Sq Ft |
| 10/28/2025 10/28/25 | Pending | -- | -- | -- |
| 10/04/2025 10/04/25 | Price Changed | $451,995 | +0.4% | $167 / Sq Ft |
| 08/27/2025 08/27/25 | Price Changed | $449,995 | -2.2% | $167 / Sq Ft |
| 08/12/2025 08/12/25 | Price Changed | $459,995 | -3.2% | $170 / Sq Ft |
| 07/08/2025 07/08/25 | Price Changed | $474,995 | +1.1% | $176 / Sq Ft |
| 07/02/2025 07/02/25 | Price Changed | $469,995 | -2.1% | $174 / Sq Ft |
| 06/24/2025 06/24/25 | Price Changed | $479,995 | -2.7% | $178 / Sq Ft |
| 06/10/2025 06/10/25 | Price Changed | $493,070 | +2.3% | $183 / Sq Ft |
| 06/05/2025 06/05/25 | For Sale | $481,995 | 0.0% | $179 / Sq Ft |
| 06/05/2025 06/05/25 | Price Changed | $481,995 | +2.1% | $179 / Sq Ft |
| 06/01/2025 06/01/25 | Off Market | -- | -- | -- |
| 05/22/2025 05/22/25 | Price Changed | $471,995 | +0.4% | $175 / Sq Ft |
| 05/07/2025 05/07/25 | Price Changed | $469,995 | +1.1% | $174 / Sq Ft |
| 03/05/2025 03/05/25 | Price Changed | $464,995 | +1.1% | $172 / Sq Ft |
| 02/22/2025 02/22/25 | Price Changed | $459,995 | -5.2% | $170 / Sq Ft |
| 01/24/2025 01/24/25 | Price Changed | $484,995 | -1.8% | $180 / Sq Ft |
| 01/03/2025 01/03/25 | Price Changed | $493,995 | +2.9% | $183 / Sq Ft |
| 12/22/2024 12/22/24 | For Sale | $479,995 | -- | $178 / Sq Ft |
About the Listing Agent

"Henry knows the power of progress. No stranger to adversity, Henry has learned the value of unwavering dedication and motivation,
and applies them throughout the buying or selling process. His fresh approach leverages the power of local and global communities
through Social Media, leaving no stone unturned and no audience untapped. Having Henry on your side leaves you more time to focus
on building your dreams while The Social Team finds your dream home."
Henry's Other Listings
Source: Southwest MLS (Greater Albuquerque Association of REALTORS®)
MLS Number: 1075567
- 1457 Valle de Colores Rd NW
- 1469 Valle de Colores Rd NW
- 1433 Valle de Colores Rd NW
- 1520 Valle de Colores Rd NW
- 1532 Valle de Colores NW
- 1556 Valle de Colores NW
- Tourmaline Plan at Mil Colores at Fiesta - Seasons at Fiesta
- Slate Plan at Mil Colores at Fiesta - Seasons at Fiesta
- The Selena Plan at Mil Colores at Fiesta
- The Audrey II Plan at Mil Colores at Fiesta
- The Frida Plan at Mil Colores at Fiesta
- The Marilyn II Plan at Mil Colores at Fiesta
- The Tabitha II Plan at Mil Colores at Fiesta
- Taylor II Plan at Mil Colores at Fiesta
- The Maya Plan at Mil Colores at Fiesta
- Coco II Plan at Mil Colores at Fiesta
- The Jane Plan at Mil Colores at Fiesta
- 1359 Vallecito Ct NW
- 1592 Valle de Colores Rd NW
- 1616 Valle de Colores Rd NW
- 643 Reeves Place SW
- 981 Firewheel Ave SW
- 1372 Vista Escondida Ct SW
- 1391 Vista Escondida Ct SW
- 902 Ladron Ave
- 1811 Camino Cancun
- 1105 Apache Plume Dr SE
- 170 El Cerro Loop
- 9 Miguel Rd
- 39 3 Cross Ln
- 2 Romans Place
- 19238 New Mexico 314
- 560 Meadowlake Rd
- 703 N 5th St
- 118 S Main St Unit 2
- 127 Orchard Place
- 2500 Bobby Foster Rd SE
- 2615 Desi Loop
- 2623 Desi Loop
- 10001 Ceja Vista Rd SW

