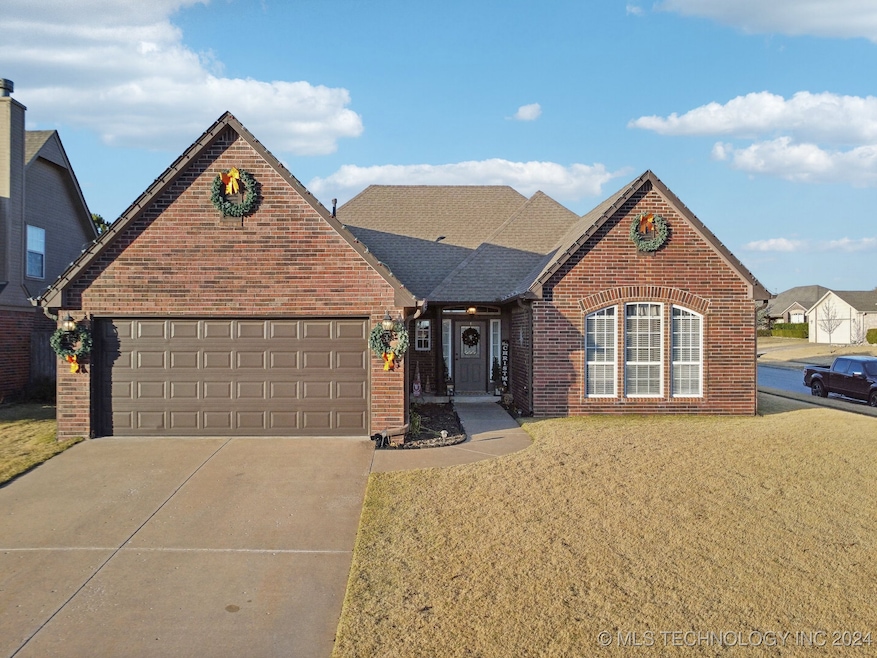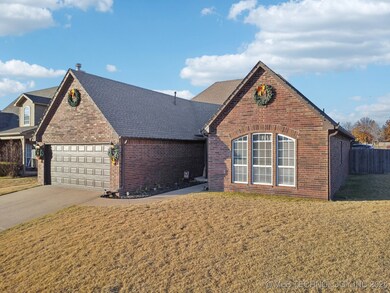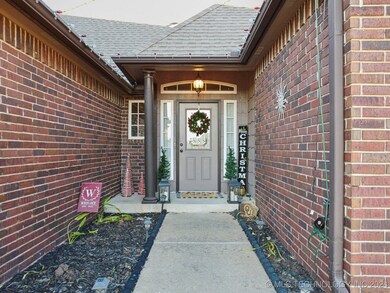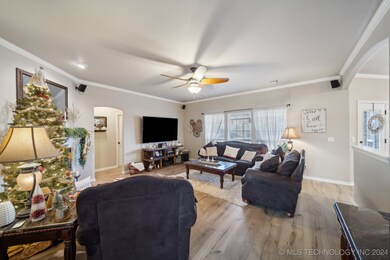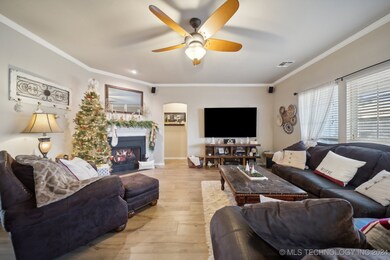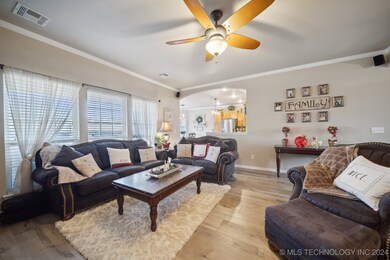
Highlights
- Vaulted Ceiling
- Corner Lot
- Covered patio or porch
- Jenks West Elementary School Rated A
- Butcher Block Countertops
- 1-minute walk to Juniper Ridge Park
About This Home
As of January 2025Nestled in a charming and well-,maintained neighbourhood in the desirable Jenks school district, this corner lot, beautiful four-bedroom, three-bath home combines modern updates with character and cozy charm. The interior features updated flooring throughout, creating a seamless and stylish flow. Freshly painted interior adds a clean move-in ready feel. This floor plan was adjusted by the builder to include a 4th bedroom and 3rd full bathroom, as well as a bonus room, perfect for a home office, gym, or game room. The heart of the home is a cozy family room with a fireplace, ideal for gatherings, partially open to the kitchen and dining area. The master suite has ample space, an ensuite bath and plenty of natural light. Include this beautifully decorated home on your Christmas list!!
Last Agent to Sell the Property
Ellis Real Estate Brokerage License #172354 Listed on: 12/13/2024
Home Details
Home Type
- Single Family
Est. Annual Taxes
- $2,369
Year Built
- Built in 2003
Lot Details
- 7,917 Sq Ft Lot
- North Facing Home
- Privacy Fence
- Corner Lot
HOA Fees
- $11 Monthly HOA Fees
Parking
- 2 Car Attached Garage
Home Design
- Brick Exterior Construction
- Slab Foundation
- Wood Frame Construction
- Fiberglass Roof
- HardiePlank Type
- Asphalt
Interior Spaces
- 1,906 Sq Ft Home
- 2-Story Property
- Vaulted Ceiling
- Ceiling Fan
- Gas Log Fireplace
- Vinyl Clad Windows
- Washer and Gas Dryer Hookup
Kitchen
- Gas Oven
- Stove
- Gas Range
- Microwave
- Dishwasher
- Butcher Block Countertops
- Laminate Countertops
Flooring
- Carpet
- Vinyl Plank
Bedrooms and Bathrooms
- 4 Bedrooms
- 3 Full Bathrooms
Home Security
- Storm Doors
- Fire and Smoke Detector
Outdoor Features
- Covered patio or porch
Schools
- West Elementary School
- Jenks High School
Utilities
- Zoned Heating and Cooling
- Multiple Heating Units
- Heating System Uses Gas
- Gas Water Heater
Listing and Financial Details
- Home warranty included in the sale of the property
Community Details
Overview
- Churchill Park B14 21 Subdivision
Recreation
- Park
Ownership History
Purchase Details
Home Financials for this Owner
Home Financials are based on the most recent Mortgage that was taken out on this home.Purchase Details
Purchase Details
Home Financials for this Owner
Home Financials are based on the most recent Mortgage that was taken out on this home.Similar Homes in Jenks, OK
Home Values in the Area
Average Home Value in this Area
Purchase History
| Date | Type | Sale Price | Title Company |
|---|---|---|---|
| Warranty Deed | $308,000 | First American Title Insurance | |
| Interfamily Deed Transfer | -- | Buffalo Land Abstract | |
| Corporate Deed | $155,000 | -- |
Mortgage History
| Date | Status | Loan Amount | Loan Type |
|---|---|---|---|
| Open | $288,000 | New Conventional | |
| Previous Owner | $111,000 | New Conventional | |
| Previous Owner | $3,000 | Unknown | |
| Previous Owner | $134,000 | Purchase Money Mortgage |
Property History
| Date | Event | Price | Change | Sq Ft Price |
|---|---|---|---|---|
| 01/27/2025 01/27/25 | Sold | $308,000 | -2.2% | $162 / Sq Ft |
| 12/23/2024 12/23/24 | Pending | -- | -- | -- |
| 12/13/2024 12/13/24 | For Sale | $315,000 | -- | $165 / Sq Ft |
Tax History Compared to Growth
Tax History
| Year | Tax Paid | Tax Assessment Tax Assessment Total Assessment is a certain percentage of the fair market value that is determined by local assessors to be the total taxable value of land and additions on the property. | Land | Improvement |
|---|---|---|---|---|
| 2024 | $2,369 | $19,195 | $2,165 | $17,030 |
| 2023 | $2,369 | $19,606 | $2,415 | $17,191 |
| 2022 | $2,318 | $18,035 | $2,963 | $15,072 |
| 2021 | $2,276 | $17,481 | $2,872 | $14,609 |
| 2020 | $2,226 | $17,481 | $2,872 | $14,609 |
| 2019 | $2,241 | $17,481 | $2,872 | $14,609 |
| 2018 | $2,257 | $17,481 | $2,872 | $14,609 |
| 2017 | $2,220 | $18,481 | $3,036 | $15,445 |
| 2016 | $2,274 | $18,481 | $3,036 | $15,445 |
| 2015 | $2,289 | $18,481 | $3,036 | $15,445 |
| 2014 | $2,269 | $17,732 | $3,036 | $14,696 |
Agents Affiliated with this Home
-
Dan Langdon

Seller's Agent in 2025
Dan Langdon
Ellis Real Estate Brokerage
(405) 824-4673
2 in this area
56 Total Sales
Map
Source: MLS Technology
MLS Number: 2443482
APN: 60542-82-36-68110
- 1202 W 117th Place S
- 11521 S Locust Ave
- 119 W 119th St
- 11508 S Locust Ave
- 11395 S Juniper St
- 1414 W 114th St S
- 10613 S Holley St
- 11920 S Holley St
- 11907 S Redbud St
- 1010 W 120th St S
- 3401 S Redbud St
- 11220 S Fir Ave
- 11212 S Fir Ave
- 11408 S Oak Ct
- 11225 S Fir Ave
- 11813 S Tamarack Ct
- 12012 S Sycamore St
- 698 W 113th Ct S
- 11714 S Umber Place
- 682 W 113th Ct S
