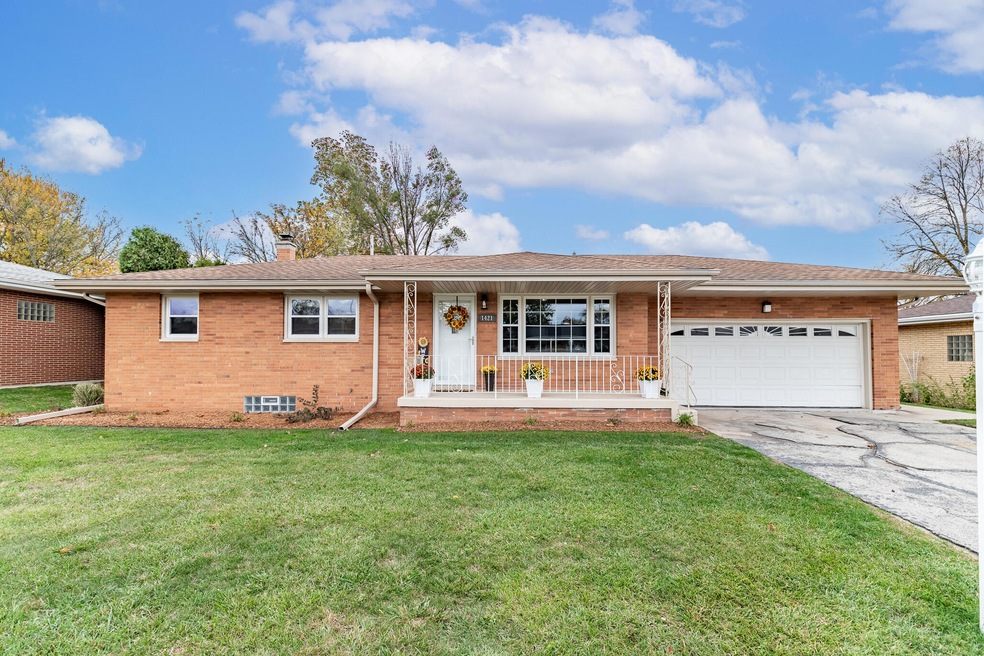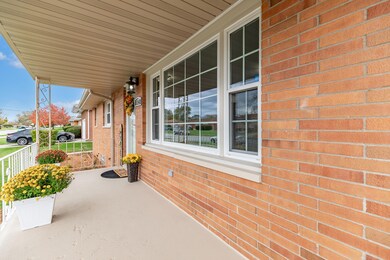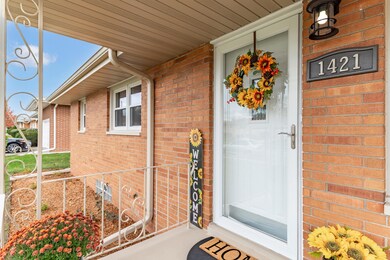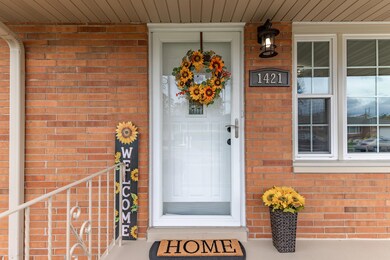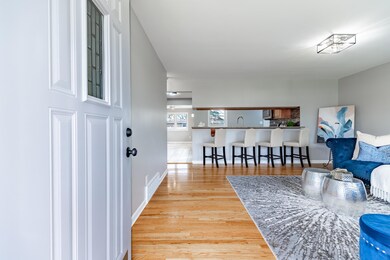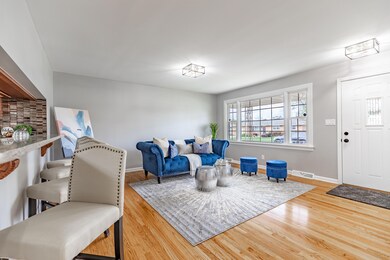
1421 W 56th Ave Merrillville, IN 46410
North Merrillville Neighborhood
4
Beds
2.5
Baths
3,627
Sq Ft
9,191
Sq Ft Lot
Highlights
- Wood Flooring
- Front Porch
- Patio
- No HOA
- 2 Car Attached Garage
- Living Room
About This Home
As of December 2024Incredible updates await in this impeccable 4 bed 3 bath home! Everything has been remodeled! Huge main bedroom and lots of storage! Come see for yourself!
Home Details
Home Type
- Single Family
Est. Annual Taxes
- $2,987
Year Built
- Built in 1959
Lot Details
- 9,191 Sq Ft Lot
- Lot Dimensions are 80x115
Parking
- 2 Car Attached Garage
- Garage Door Opener
Home Design
- Brick Foundation
Interior Spaces
- 1-Story Property
- Living Room
- Dining Room
- Basement
- Fireplace in Basement
Kitchen
- Gas Range
- Range Hood
- Microwave
- Dishwasher
Flooring
- Wood
- Carpet
Bedrooms and Bathrooms
- 4 Bedrooms
Outdoor Features
- Patio
- Front Porch
Utilities
- Forced Air Heating and Cooling System
- Heating System Uses Natural Gas
Community Details
- No Home Owners Association
- Meadowdale Sub Subdivision
Listing and Financial Details
- Assessor Parcel Number 451204156005000031
Ownership History
Date
Name
Owned For
Owner Type
Purchase Details
Listed on
Nov 1, 2024
Closed on
Dec 23, 2024
Sold by
Sneed Holdings Llc
Bought by
Bays Umolsia and Marcano William
Seller's Agent
Frances Mari Lassalle
Realty Executives Premier
Buyer's Agent
Larita Thomas
@properties/Christie's Intl RE
List Price
$320,000
Sold Price
$322,875
Premium/Discount to List
$2,875
0.9%
Total Days on Market
19
Views
103
Current Estimated Value
Home Financials for this Owner
Home Financials are based on the most recent Mortgage that was taken out on this home.
Estimated Appreciation
-$5,677
Avg. Annual Appreciation
-4.92%
Original Mortgage
$19,372
Outstanding Balance
$19,339
Interest Rate
6.78%
Estimated Equity
$297,081
Purchase Details
Closed on
Mar 4, 2016
Sold by
Darrington Dorothy E and Estate Of Lenzie Miree
Bought by
Sneed Holdings Llc
Map
Create a Home Valuation Report for This Property
The Home Valuation Report is an in-depth analysis detailing your home's value as well as a comparison with similar homes in the area
Similar Homes in Merrillville, IN
Home Values in the Area
Average Home Value in this Area
Purchase History
| Date | Type | Sale Price | Title Company |
|---|---|---|---|
| Warranty Deed | $322,875 | Meridian Title | |
| Sheriffs Deed | -- | None Available |
Source: Public Records
Mortgage History
| Date | Status | Loan Amount | Loan Type |
|---|---|---|---|
| Open | $19,372 | No Value Available | |
| Open | $317,026 | FHA | |
| Previous Owner | $45,279 | Unknown |
Source: Public Records
Property History
| Date | Event | Price | Change | Sq Ft Price |
|---|---|---|---|---|
| 12/26/2024 12/26/24 | Sold | $322,875 | +0.9% | $89 / Sq Ft |
| 11/20/2024 11/20/24 | Pending | -- | -- | -- |
| 11/01/2024 11/01/24 | For Sale | $320,000 | -- | $88 / Sq Ft |
Source: Northwest Indiana Association of REALTORS®
Tax History
| Year | Tax Paid | Tax Assessment Tax Assessment Total Assessment is a certain percentage of the fair market value that is determined by local assessors to be the total taxable value of land and additions on the property. | Land | Improvement |
|---|---|---|---|---|
| 2024 | $3,583 | $157,800 | $35,400 | $122,400 |
| 2023 | $2,987 | $152,900 | $34,300 | $118,600 |
| 2022 | $2,658 | $132,900 | $28,900 | $104,000 |
| 2021 | $2,204 | $110,200 | $25,500 | $84,700 |
| 2020 | $2,064 | $103,200 | $23,800 | $79,400 |
| 2019 | $2,249 | $104,800 | $23,600 | $81,200 |
| 2018 | $2,369 | $103,000 | $23,600 | $79,400 |
| 2017 | $2,386 | $101,900 | $23,600 | $78,300 |
| 2016 | $2,193 | $101,700 | $22,600 | $79,100 |
| 2014 | $2,161 | $104,700 | $23,600 | $81,100 |
| 2013 | $802 | $105,300 | $25,400 | $79,900 |
Source: Public Records
Source: Northwest Indiana Association of REALTORS®
MLS Number: 812445
APN: 45-12-04-156-005.000-031
Nearby Homes
- 5541 Grant St
- 5618 Grant St
- 5450 Buchanan St
- 5500 Grant St
- 1481 W 54th Ave
- 5471 Pierce St
- 5340 Lincoln St
- 944 W 54th Place
- 5824 Grant Place
- 1851 W 58th Place
- 5300 Tyler St
- 2116 W 57th Place
- 5950 Hayes Place
- 5945 Harrison St
- 1106 W 61st Ave
- 360 W 55th Ave
- 5845 Roosevelt St
- 2199 W 57th Ave
- 1941 W 60th Place
- 924 W 62nd Ave
