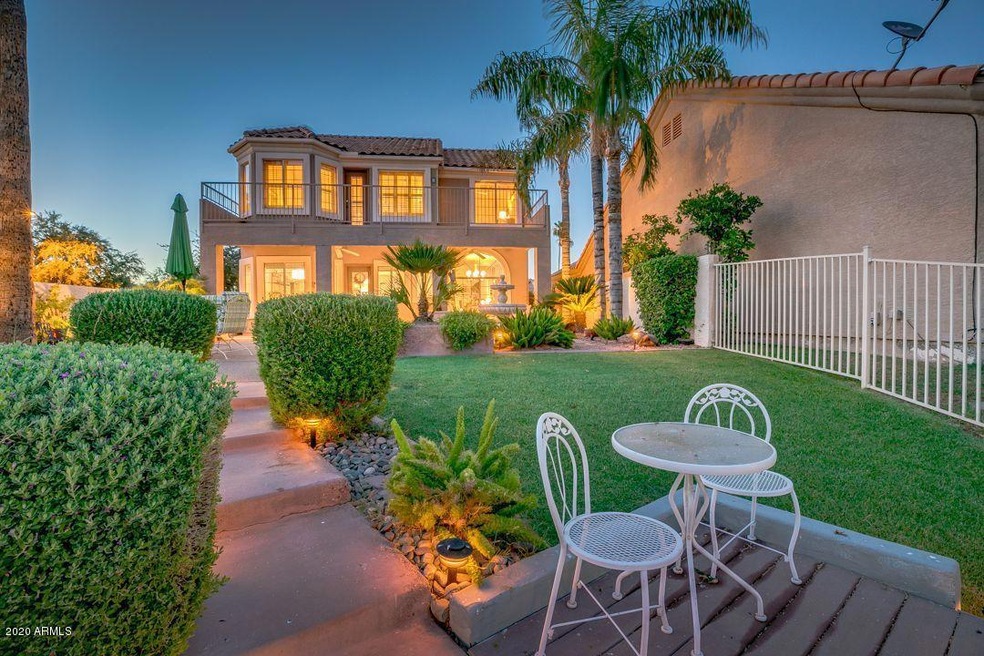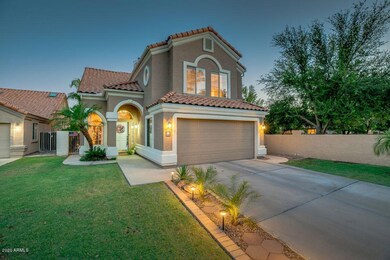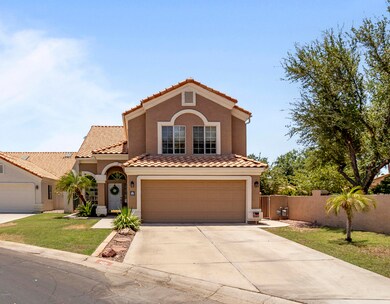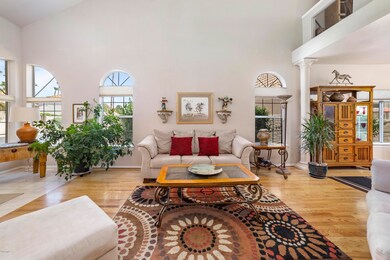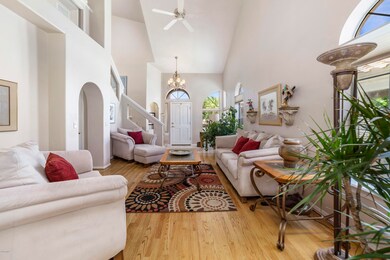
1421 W Clear Spring Dr Gilbert, AZ 85233
The Islands NeighborhoodHighlights
- Gated Community
- Waterfront
- Clubhouse
- Islands Elementary School Rated A-
- Community Lake
- 4-minute walk to Islands Community Park
About This Home
As of September 2020GORGEOUS WATERFRONT HOME! This Stunning 3 bedroom + LOFT/DEN and 2.5 bath home is located in one of Gilbert's most sought after gated lake communities! New Price-BELOW APPRAISAL for quick sale. Upon entering you will fall in love with the dramatic entry way, soaring vaulted ceilings, modern staircase, spacious living room and dining room-all with expansive views overlooking the lake. The beautiful kitchen is light and bright with white cabinets, modern breakfast bar and an eat-in nook-all with incredible views of the lake. This great room floor plan opens into a family room providing a wonderful space to entertain friends and family. In the tranquil backyard you will find an expansive covered, tile patio, lush landscaping, and your private boat dock. Step onto your boat and cruise The Islands lakes for incredible sunsets! Other features include: New Roof 2016, Newer A/C Units (2015 and 2017), wood floors, fireplace, split bedroom floor plan, loft/den, and adorable built-in window seats in secondary bedrooms. BONUS-HOA Maintains FRONT and REAR Landscaping! This home is one of a kind-come see it today!
Last Agent to Sell the Property
Julie Chamberlain
Redfin Corporation License #SA542825000 Listed on: 07/16/2020

Last Buyer's Agent
Tara Hayden
Redfin Corporation License #BR649272000

Home Details
Home Type
- Single Family
Est. Annual Taxes
- $2,015
Year Built
- Built in 1994
Lot Details
- 6,129 Sq Ft Lot
- Waterfront
- Desert faces the front and back of the property
- Wrought Iron Fence
- Block Wall Fence
- Misting System
- Front and Back Yard Sprinklers
- Sprinklers on Timer
- Grass Covered Lot
HOA Fees
Parking
- 2 Car Garage
- Garage Door Opener
Home Design
- Wood Frame Construction
- Tile Roof
- Stucco
Interior Spaces
- 2,156 Sq Ft Home
- 2-Story Property
- Vaulted Ceiling
- Ceiling Fan
- Double Pane Windows
- Solar Screens
- Family Room with Fireplace
Kitchen
- Eat-In Kitchen
- Breakfast Bar
- Built-In Microwave
Flooring
- Wood
- Carpet
- Tile
Bedrooms and Bathrooms
- 3 Bedrooms
- Primary Bathroom is a Full Bathroom
- 2.5 Bathrooms
- Dual Vanity Sinks in Primary Bathroom
- Bathtub With Separate Shower Stall
Outdoor Features
- Balcony
- Covered patio or porch
Schools
- Islands Elementary School
- Mesquite Jr High Middle School
- Mesquite High School
Utilities
- Refrigerated Cooling System
- Heating Available
- High Speed Internet
- Cable TV Available
Listing and Financial Details
- Tax Lot 101
- Assessor Parcel Number 302-30-826
Community Details
Overview
- Association fees include ground maintenance, front yard maint
- First Service Reside Association, Phone Number (602) 957-9191
- Islands Community Association, Phone Number (480) 551-4300
- Association Phone (480) 551-4300
- Coral Point Replat Lot 76 101 Subdivision
- Community Lake
Amenities
- Clubhouse
- Recreation Room
Recreation
- Community Pool
- Community Spa
- Bike Trail
Security
- Gated Community
Ownership History
Purchase Details
Purchase Details
Home Financials for this Owner
Home Financials are based on the most recent Mortgage that was taken out on this home.Purchase Details
Home Financials for this Owner
Home Financials are based on the most recent Mortgage that was taken out on this home.Purchase Details
Purchase Details
Home Financials for this Owner
Home Financials are based on the most recent Mortgage that was taken out on this home.Purchase Details
Home Financials for this Owner
Home Financials are based on the most recent Mortgage that was taken out on this home.Similar Homes in Gilbert, AZ
Home Values in the Area
Average Home Value in this Area
Purchase History
| Date | Type | Sale Price | Title Company |
|---|---|---|---|
| Deed | -- | -- | |
| Warranty Deed | $445,000 | Magnus Title Agency | |
| Warranty Deed | $400,000 | Old Republic Title Agency | |
| Interfamily Deed Transfer | -- | -- | |
| Warranty Deed | $199,300 | First American Title | |
| Joint Tenancy Deed | $156,200 | United Title Agency |
Mortgage History
| Date | Status | Loan Amount | Loan Type |
|---|---|---|---|
| Previous Owner | $195,000 | New Conventional | |
| Previous Owner | $600,000 | Credit Line Revolving | |
| Previous Owner | $203,200 | New Conventional | |
| Previous Owner | $150,000 | Credit Line Revolving | |
| Previous Owner | $100,000 | Credit Line Revolving | |
| Previous Owner | $155,000 | New Conventional | |
| Previous Owner | $75,000 | New Conventional |
Property History
| Date | Event | Price | Change | Sq Ft Price |
|---|---|---|---|---|
| 09/25/2020 09/25/20 | Sold | $445,000 | -1.1% | $206 / Sq Ft |
| 08/22/2020 08/22/20 | Price Changed | $450,000 | -1.1% | $209 / Sq Ft |
| 08/11/2020 08/11/20 | Price Changed | $455,000 | -2.2% | $211 / Sq Ft |
| 07/16/2020 07/16/20 | For Sale | $465,000 | +16.3% | $216 / Sq Ft |
| 08/27/2019 08/27/19 | Sold | $400,000 | -2.4% | $186 / Sq Ft |
| 07/31/2019 07/31/19 | Pending | -- | -- | -- |
| 07/25/2019 07/25/19 | For Sale | $410,000 | 0.0% | $190 / Sq Ft |
| 07/22/2019 07/22/19 | Pending | -- | -- | -- |
| 07/15/2019 07/15/19 | For Sale | $410,000 | -- | $190 / Sq Ft |
Tax History Compared to Growth
Tax History
| Year | Tax Paid | Tax Assessment Tax Assessment Total Assessment is a certain percentage of the fair market value that is determined by local assessors to be the total taxable value of land and additions on the property. | Land | Improvement |
|---|---|---|---|---|
| 2025 | $2,155 | $29,820 | -- | -- |
| 2024 | $2,173 | $28,400 | -- | -- |
| 2023 | $2,173 | $45,980 | $9,190 | $36,790 |
| 2022 | $2,108 | $37,660 | $7,530 | $30,130 |
| 2021 | $2,227 | $34,510 | $6,900 | $27,610 |
| 2020 | $2,193 | $30,950 | $6,190 | $24,760 |
| 2019 | $2,015 | $28,560 | $5,710 | $22,850 |
| 2018 | $1,953 | $26,960 | $5,390 | $21,570 |
| 2017 | $1,884 | $26,100 | $5,220 | $20,880 |
| 2016 | $1,950 | $24,860 | $4,970 | $19,890 |
| 2015 | $1,777 | $24,770 | $4,950 | $19,820 |
Agents Affiliated with this Home
-

Seller's Agent in 2020
Julie Chamberlain
Redfin Corporation
(480) 612-7814
-
T
Buyer's Agent in 2020
Tara Hayden
Redfin Corporation
(480) 226-2801
-
SF Graff

Seller's Agent in 2019
SF Graff
Real Broker
(602) 989-7900
3 in this area
69 Total Sales
-
J
Buyer's Agent in 2019
Julie ABR
HomeSmart
Map
Source: Arizona Regional Multiple Listing Service (ARMLS)
MLS Number: 6104212
APN: 302-30-826
- 1441 W Sea Haze Dr
- 1450 W Sea Haze Dr
- 1321 W Clear Spring Dr
- 514 S Marina Dr
- 517 S Marina Dr
- 518 S Bay Shore Blvd
- 948 E Savannah Dr
- 780 S Lagoon Dr
- 758 S Lagoon Dr
- 1146 W Sea Fog Dr
- 480 S Seawynds Blvd
- 811 S Pearl Dr
- 1321 W Windrift Way
- 475 S Seawynds Blvd
- 1095 W Sandy Banks
- 1188 W Laredo Ave
- 815 E Warner Rd Unit B-100
- 1438 W Coral Reef Dr
- 1600 N Saba St Unit 143
- 1600 N Saba St Unit 224
