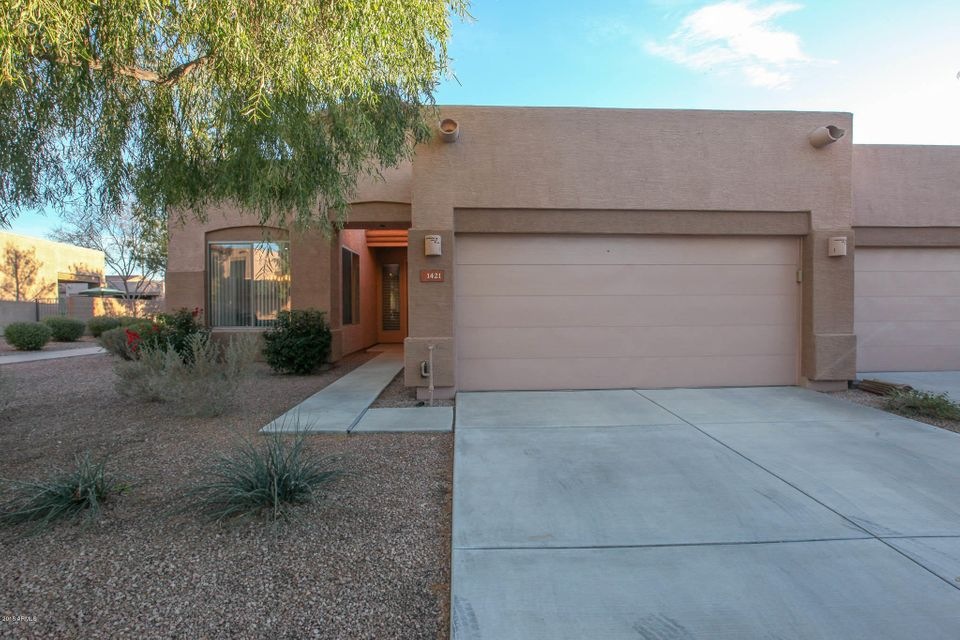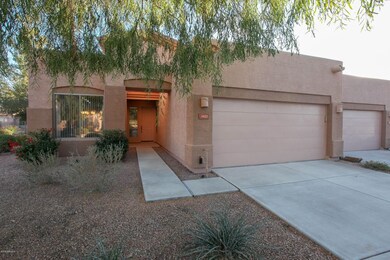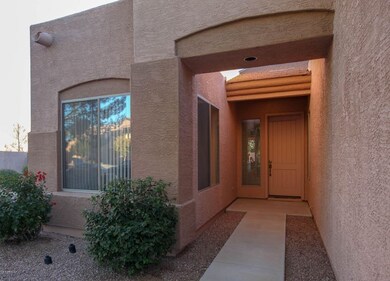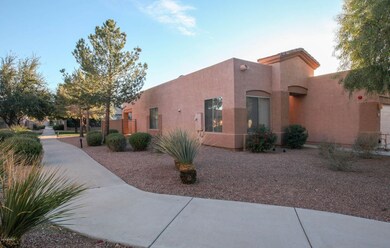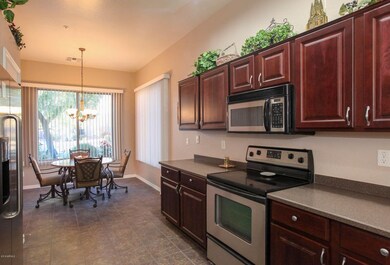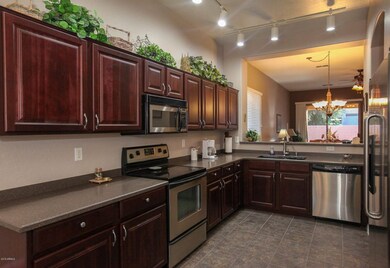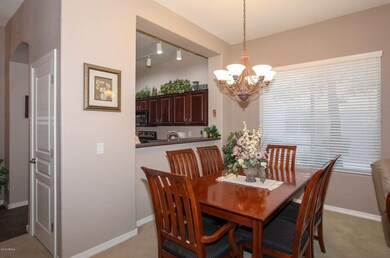
1421 W Weatherby Way Chandler, AZ 85286
Central Chandler NeighborhoodHighlights
- End Unit
- Heated Community Pool
- 2 Car Direct Access Garage
- Jacobson Elementary School Rated A
- Covered patio or porch
- Eat-In Kitchen
About This Home
As of June 2019WOW! Single level, end unit, patio home for sale in Chandler? Yes Please! Gorgeous 2 bedroom, PLUS DEN, 2 bath unit with several upgrades and touches that you will love! Quiet, interior street makes this home unique! Barely touched and original owners! Furniture can be negotiated in the sale if cash or on a separate bill of sale. Close to 202 freeway, shopping, restaurants, Intel and much more!
Last Agent to Sell the Property
Realty ONE Group License #BR626674000 Listed on: 01/22/2018
Townhouse Details
Home Type
- Townhome
Est. Annual Taxes
- $1,767
Year Built
- Built in 2003
Lot Details
- 4,573 Sq Ft Lot
- Desert faces the front of the property
- End Unit
- 1 Common Wall
- Block Wall Fence
HOA Fees
- $135 Monthly HOA Fees
Parking
- 2 Car Direct Access Garage
- Garage Door Opener
Home Design
- Wood Frame Construction
- Tile Roof
- Built-Up Roof
- Stucco
Interior Spaces
- 1,667 Sq Ft Home
- 1-Story Property
- Ceiling height of 9 feet or more
- Ceiling Fan
Kitchen
- Eat-In Kitchen
- Built-In Microwave
Flooring
- Carpet
- Tile
Bedrooms and Bathrooms
- 2 Bedrooms
- Primary Bathroom is a Full Bathroom
- 2 Bathrooms
- Dual Vanity Sinks in Primary Bathroom
- Easy To Use Faucet Levers
- Bathtub With Separate Shower Stall
Home Security
Accessible Home Design
- Accessible Hallway
- Doors with lever handles
- No Interior Steps
- Raised Toilet
- Hard or Low Nap Flooring
Outdoor Features
- Covered patio or porch
Schools
- Anna Marie Jacobson Elementary School
- Bogle Junior High School
- Hamilton High School
Utilities
- Refrigerated Cooling System
- Heating System Uses Natural Gas
- High Speed Internet
- Cable TV Available
Listing and Financial Details
- Tax Lot 48
- Assessor Parcel Number 303-86-048
Community Details
Overview
- Association fees include ground maintenance, street maintenance, front yard maint
- Kinney Mgmt Association, Phone Number (480) 820-3451
- Built by Barton Homes
- Wildrose Villas Subdivision
Recreation
- Heated Community Pool
- Community Spa
- Bike Trail
Security
- Fire Sprinkler System
Ownership History
Purchase Details
Home Financials for this Owner
Home Financials are based on the most recent Mortgage that was taken out on this home.Purchase Details
Home Financials for this Owner
Home Financials are based on the most recent Mortgage that was taken out on this home.Purchase Details
Home Financials for this Owner
Home Financials are based on the most recent Mortgage that was taken out on this home.Purchase Details
Similar Homes in Chandler, AZ
Home Values in the Area
Average Home Value in this Area
Purchase History
| Date | Type | Sale Price | Title Company |
|---|---|---|---|
| Interfamily Deed Transfer | -- | Empire West Title Agency Llc | |
| Warranty Deed | $295,000 | Empire West Title Agency Llc | |
| Warranty Deed | $273,500 | Greystone Title Agency Llc | |
| Warranty Deed | $189,592 | Grand Canyon Title Agency In | |
| Special Warranty Deed | $148,000 | Grand Canyon Title Agency In |
Mortgage History
| Date | Status | Loan Amount | Loan Type |
|---|---|---|---|
| Open | $35,000 | Credit Line Revolving | |
| Open | $60,000 | New Conventional | |
| Previous Owner | $170,600 | Purchase Money Mortgage |
Property History
| Date | Event | Price | Change | Sq Ft Price |
|---|---|---|---|---|
| 06/05/2019 06/05/19 | Sold | $295,000 | 0.0% | $177 / Sq Ft |
| 05/03/2019 05/03/19 | Pending | -- | -- | -- |
| 04/30/2019 04/30/19 | For Sale | $295,000 | +7.9% | $177 / Sq Ft |
| 02/20/2018 02/20/18 | Sold | $273,500 | -5.0% | $164 / Sq Ft |
| 01/22/2018 01/22/18 | For Sale | $287,900 | -- | $173 / Sq Ft |
Tax History Compared to Growth
Tax History
| Year | Tax Paid | Tax Assessment Tax Assessment Total Assessment is a certain percentage of the fair market value that is determined by local assessors to be the total taxable value of land and additions on the property. | Land | Improvement |
|---|---|---|---|---|
| 2025 | $1,640 | $22,457 | -- | -- |
| 2024 | $1,690 | $21,388 | -- | -- |
| 2023 | $1,690 | $32,350 | $6,470 | $25,880 |
| 2022 | $1,630 | $26,280 | $5,250 | $21,030 |
| 2021 | $1,709 | $24,550 | $4,910 | $19,640 |
| 2020 | $1,701 | $22,370 | $4,470 | $17,900 |
| 2019 | $1,636 | $21,380 | $4,270 | $17,110 |
| 2018 | $1,584 | $20,500 | $4,100 | $16,400 |
| 2017 | $1,767 | $18,450 | $3,690 | $14,760 |
| 2016 | $1,707 | $18,870 | $3,770 | $15,100 |
| 2015 | $1,636 | $18,160 | $3,630 | $14,530 |
Agents Affiliated with this Home
-
Lisa Greguska

Seller's Agent in 2019
Lisa Greguska
Realty Executives
(480) 216-4444
1 in this area
78 Total Sales
-
Monique Sutila

Buyer's Agent in 2019
Monique Sutila
HomeSmart
(480) 326-2296
8 Total Sales
-
Kari Dean

Seller's Agent in 2018
Kari Dean
Realty One Group
(602) 570-5322
53 Total Sales
Map
Source: Arizona Regional Multiple Listing Service (ARMLS)
MLS Number: 5712504
APN: 303-86-048
- 1477 W Marlin Dr
- 1473 W Flamingo Dr
- 1821 S Navajo Way
- 1627 W Maplewood St
- 1082 W Thompson Way
- 1610 W Maplewood St
- 1708 W Seagull Ct
- 1831 W Armstrong Way
- 1058 W Swan Dr
- 1575 S Pennington Dr
- 1591 S Sycamore Place
- 1681 S Karen Dr
- 1838 W Enfield Way
- 1563 S Pennington Dr
- 1721 W Kingbird Dr
- 1294 W Remington Dr
- 1751 W Mulberry Dr
- 1770 W Mulberry Dr
- 1470 S Villas Ct
- 1625 W Gunstock Loop
