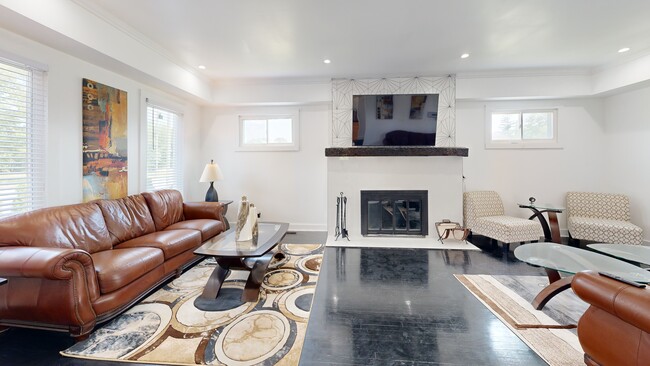
$199,900
- 4 Beds
- 2 Baths
- 1,610 Sq Ft
- 194 Farrand Park
- Highland Park, MI
Terrific opportunity offering an extra lot, detached newer oversized 2 car garage. Newer architectural shingles. A very unique home offering the custom style and character on a welcoming block. Living room with a natural fireplace. Formal dining room having all-natural wood trim with a custom built-in curio cabinet. Updated kitchen and first floor full bath. convenient first floor bedroom.
Robert LaBute Real Estate Management Specialists Inc





