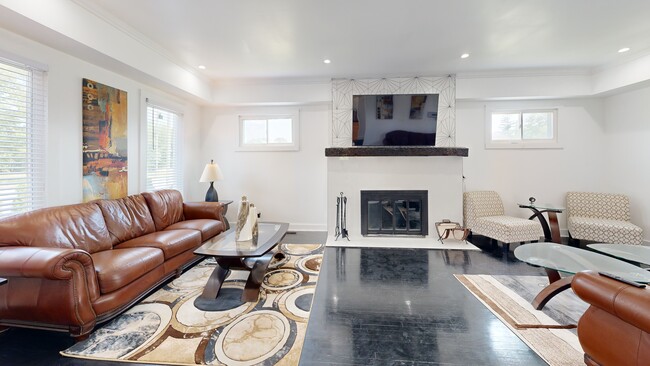
$125,000
- 7 Beds
- 3 Baths
- 2,650 Sq Ft
- 12380 Stoepel St
- Detroit, MI
Opportunity for an all Brick unique 3 family unit investment property that has very stable tenants. The lower resident has occupied over 7 years. The upper two units are mother and daughter each have over 6 years as residents. Updates to the units include mechanicals, GFA's units, water heaters and updated electric circuit breaker panels. The lower unit has a separate entrance, the upper
Robert LaBute Real Estate Management Specialists Inc





