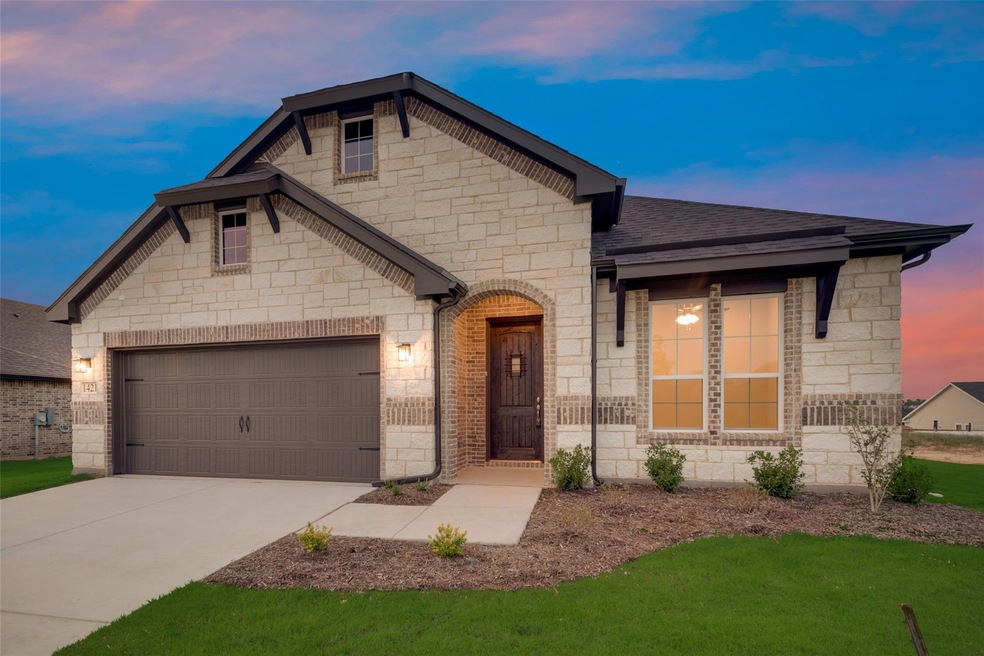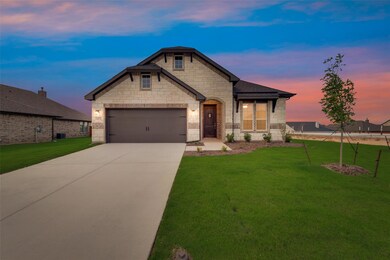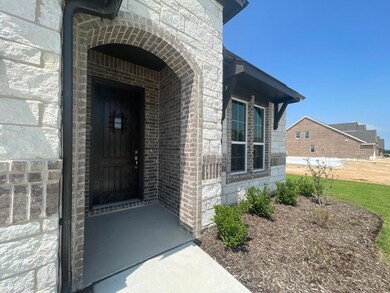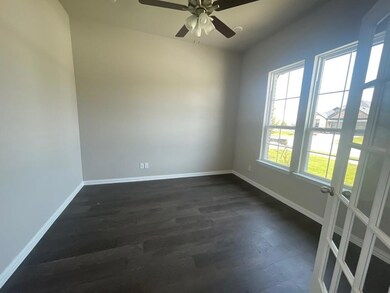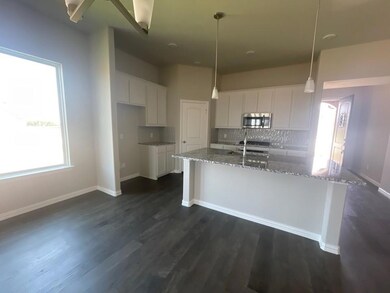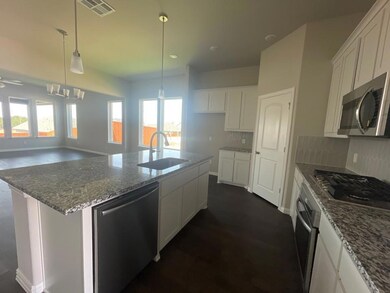
Highlights
- New Construction
- Traditional Architecture
- Eat-In Kitchen
- Open Floorplan
- 2 Car Attached Garage
- Interior Lot
About This Home
As of October 2024Walking into the grand foyer you’ll find yourself right at the entrance of the kitchen. The private office in the front of the home can be easily utilized as a den for reading and relaxing. Through the kitchen, you’ll find the cabinets open to the dining and living rooms at the heart of the home. A corner pantry gives you plenty of storage. To the right of the dining room lies the 2-bedroom wing. These rooms offer plenty of space with the convenience of their own full bathroom. The owner’s suite is nicely situated in the back corner with its own hallway to create the feel of your own private getaway. This floor plan offers one of our largest walk-in closets. convenient mud room is located off the garage.
Last Agent to Sell the Property
Rachel Morton
NTex Realty, LP Brokerage Phone: 817-731-7595 License #0488869 Listed on: 02/02/2024
Home Details
Home Type
- Single Family
Year Built
- Built in 2024 | New Construction
Lot Details
- 10,106 Sq Ft Lot
- Wood Fence
- Interior Lot
- Sprinkler System
HOA Fees
- $33 Monthly HOA Fees
Parking
- 2 Car Attached Garage
- Front Facing Garage
- Garage Door Opener
Home Design
- Traditional Architecture
- Brick Exterior Construction
- Slab Foundation
- Composition Roof
Interior Spaces
- 2,016 Sq Ft Home
- 1-Story Property
- Open Floorplan
- Ceiling Fan
- Stone Fireplace
Kitchen
- Eat-In Kitchen
- Electric Oven
- Gas Cooktop
- Warming Drawer
- Microwave
- Dishwasher
- Kitchen Island
- Disposal
Flooring
- Carpet
- Ceramic Tile
- Vinyl Plank
Bedrooms and Bathrooms
- 3 Bedrooms
- 2 Full Bathrooms
Home Security
- Home Security System
- Carbon Monoxide Detectors
- Fire and Smoke Detector
Eco-Friendly Details
- ENERGY STAR Qualified Equipment for Heating
Schools
- Azle Elementary School
- Azle High School
Utilities
- Central Air
- Heat Pump System
- Electric Water Heater
- High Speed Internet
- Cable TV Available
Community Details
- Association fees include management
- Prestige Star Management Association
- Lakeview Heights Subdivision
Listing and Financial Details
- Legal Lot and Block 15 / 2
- Assessor Parcel Number 1421000
Similar Homes in Azle, TX
Home Values in the Area
Average Home Value in this Area
Property History
| Date | Event | Price | Change | Sq Ft Price |
|---|---|---|---|---|
| 10/07/2024 10/07/24 | Sold | -- | -- | -- |
| 09/06/2024 09/06/24 | Pending | -- | -- | -- |
| 08/19/2024 08/19/24 | Price Changed | $374,900 | -6.3% | $186 / Sq Ft |
| 07/16/2024 07/16/24 | Price Changed | $399,900 | -2.2% | $198 / Sq Ft |
| 03/15/2024 03/15/24 | Price Changed | $409,050 | +3.3% | $203 / Sq Ft |
| 02/14/2024 02/14/24 | Price Changed | $396,050 | +5.3% | $196 / Sq Ft |
| 02/02/2024 02/02/24 | For Sale | $376,140 | -- | $187 / Sq Ft |
Tax History Compared to Growth
Agents Affiliated with this Home
-
R
Seller's Agent in 2024
Rachel Morton
NTex Realty, LP
-
Tyler Remediz
T
Buyer's Agent in 2024
Tyler Remediz
Rendon Realty, LLC
(817) 908-0134
36 Total Sales
Map
Source: North Texas Real Estate Information Systems (NTREIS)
MLS Number: 20526309
- 1420 Whitetail Ln
- 225 W Shangri la Dr
- 211 W Shangri la Dr
- 100 Tiffany Ct
- 101 Tiffany Ct
- 5712 Tucker Dr
- 126 Cedar Creek Dr
- TBD Edgehill Dr
- 3004 Cotton Field Ct
- 101 Cedar Mountain Dr
- 115 Cedar Mountain Dr
- 202 Cedar Mountain Dr
- 179 Cedar Mountain Dr
- TBD Tucker Dr
- 140 W Cherry Dr
- 140 W Cherry12 Dr
- . Azle Hwy
- 6406 Farm To Market Road 1886
- 551 Twilla Trail
- 625 Deer Track Rd
