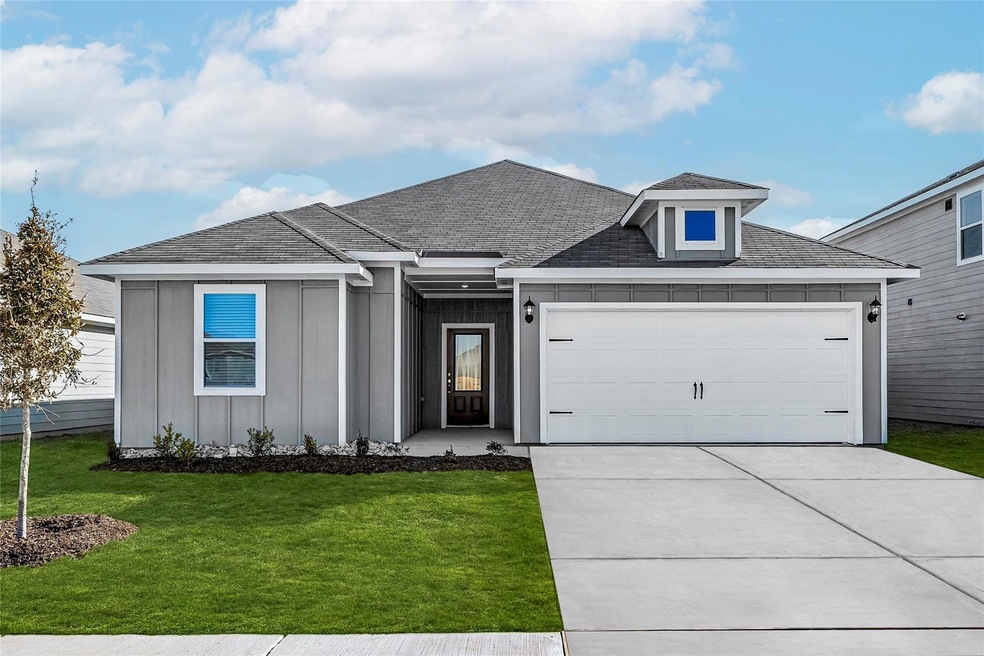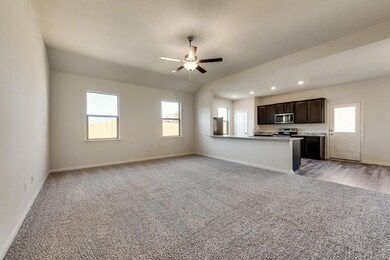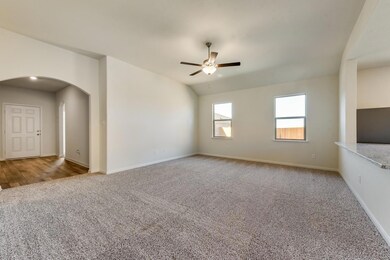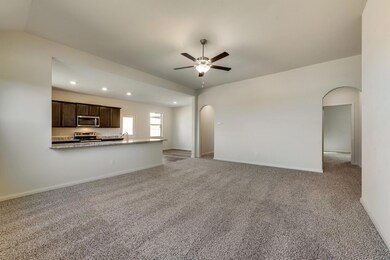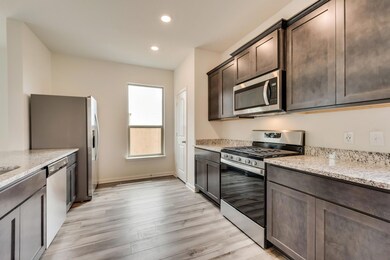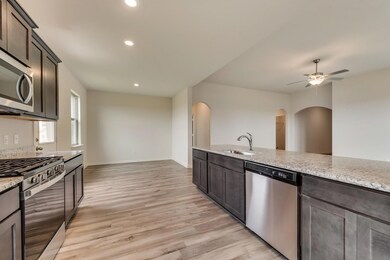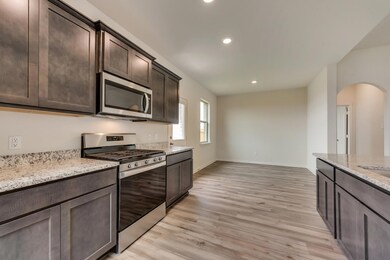
1421 Woodwinds Dr Fort Worth, TX 76140
Garden Acres NeighborhoodHighlights
- New Construction
- Traditional Architecture
- 2 Car Attached Garage
- Open Floorplan
- Granite Countertops
- Interior Lot
About This Home
As of May 2025Bursting with charm, this single-story home in Fort Worth has plenty of space for your needs. This four-bedroom home features two full baths, a spacious family room, chef-ready kitchen, private master suite with an en-suite bathroom, and more. Enjoy the thoughtfully designed, open-concept layout of this home, creating the perfect space for entertaining. Additionally, this home comes with a host of impressive upgrades included at no extra cost such as energy-efficient Whirlpool appliances, gorgeous granite countertops, designer wood cabinetry with crown molding, a Wi-Fi-enabled garage door opener and more.
Last Agent to Sell the Property
Dale Dale Hill
LGI Homes Brokerage Phone: 281-362-8998 License #0226524 Listed on: 04/09/2025
Last Buyer's Agent
Dale Dale Hill
LGI Homes Brokerage Phone: 281-362-8998 License #0226524 Listed on: 04/09/2025
Home Details
Home Type
- Single Family
Est. Annual Taxes
- $878
Year Built
- Built in 2024 | New Construction
Lot Details
- 5,134 Sq Ft Lot
- Landscaped
- Interior Lot
- Level Lot
HOA Fees
- $36 Monthly HOA Fees
Parking
- 2 Car Attached Garage
- Garage Door Opener
Home Design
- Traditional Architecture
- Slab Foundation
- Shingle Roof
- Composition Roof
Interior Spaces
- 1,724 Sq Ft Home
- 1-Story Property
- Open Floorplan
Kitchen
- Gas Oven or Range
- Gas Cooktop
- <<microwave>>
- Dishwasher
- Granite Countertops
- Disposal
Flooring
- Carpet
- Luxury Vinyl Plank Tile
Bedrooms and Bathrooms
- 4 Bedrooms
- Walk-In Closet
- 2 Full Bathrooms
Home Security
- Carbon Monoxide Detectors
- Fire and Smoke Detector
Schools
- Townley Elementary School
- Everman High School
Utilities
- Central Heating and Cooling System
- High Speed Internet
Community Details
- Association fees include management, ground maintenance
- Legacy Southwest Property Management Association
- Logan Square Subdivision
Listing and Financial Details
- Legal Lot and Block 25 / J
- Assessor Parcel Number 42774274
Ownership History
Purchase Details
Home Financials for this Owner
Home Financials are based on the most recent Mortgage that was taken out on this home.Purchase Details
Similar Homes in the area
Home Values in the Area
Average Home Value in this Area
Purchase History
| Date | Type | Sale Price | Title Company |
|---|---|---|---|
| Special Warranty Deed | -- | Empower Title | |
| Special Warranty Deed | -- | Empower Title |
Mortgage History
| Date | Status | Loan Amount | Loan Type |
|---|---|---|---|
| Open | $331,877 | FHA |
Property History
| Date | Event | Price | Change | Sq Ft Price |
|---|---|---|---|---|
| 05/27/2025 05/27/25 | Sold | -- | -- | -- |
| 04/28/2025 04/28/25 | Pending | -- | -- | -- |
| 04/09/2025 04/09/25 | For Sale | $341,900 | -- | $198 / Sq Ft |
Tax History Compared to Growth
Tax History
| Year | Tax Paid | Tax Assessment Tax Assessment Total Assessment is a certain percentage of the fair market value that is determined by local assessors to be the total taxable value of land and additions on the property. | Land | Improvement |
|---|---|---|---|---|
| 2024 | $878 | $36,467 | $36,467 | -- |
| 2023 | $836 | $36,430 | $36,430 | $0 |
| 2022 | $964 | $36,430 | $36,430 | $0 |
Agents Affiliated with this Home
-
D
Seller's Agent in 2025
Dale Dale Hill
LGI Homes
Map
Source: North Texas Real Estate Information Systems (NTREIS)
MLS Number: 20898136
APN: 42774274
- 1429 Woodwinds Dr
- 1445 Woodwinds Dr
- 1409 Woodwinds Dr
- 9501 Teton Vista Dr
- 9525 Teton Vista Dr
- 9504 Teton Vista Dr
- 9520 Teton Vista Dr
- 9512 Teton Vista Dr
- 1517 Woodwinds Dr
- 1520 Woodwinds Dr
- 1529 Woodwinds Dr
- 1533 Woodwinds Dr
- 9720 Sierra Grande Dr
- 1541 Woodwinds Dr
- 1549 Woodwinds Dr
- 1601 Harvester Dr
- 1460 Palamedes Dr
- 9833 Teton Vista Dr
- 9837 Teton Vista Dr
- 9841 Teton Vista Dr
